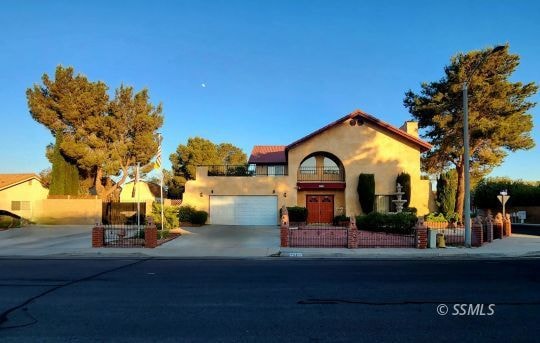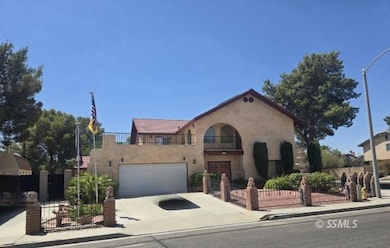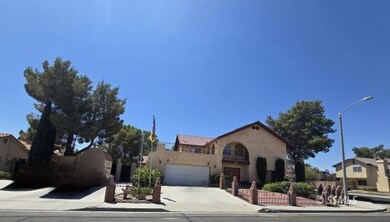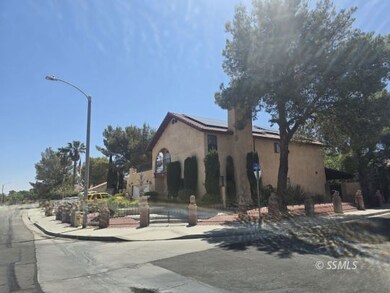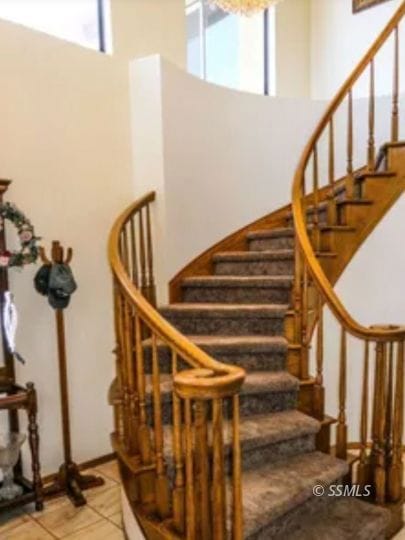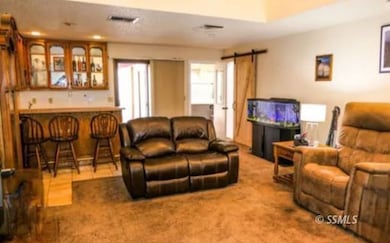929 W Vicki Ave Ridgecrest, CA 93555
Estimated payment $2,775/month
Highlights
- Spa
- Deck
- Corner Lot
- RV or Boat Parking
- Vaulted Ceiling
- Covered Patio or Porch
About This Home
If space is what you need, make sure to see this gorgeous 4 bedroom 4 bath 2 story home with over 3100sq ft situated on a large corner lot of a lovely highly desired northwest neighborhood!! Spectacular views especially from the rooftop deck, which can be accessed from either master suite!! This unique, one of a kind masterpiece is ready for a new family! Enter the double doors, gorgeous spiral staircase, large open formal living/dining area to your right. You will also find the kitchen & laundry room with yet another large family room, accessible bathroom & enclosed jacuzzi room downstairs. Up the stairs you will find 2 large masters with walk in closets & bathrooms for each.. Also 2 other bedrooms & 1 additional bath upstairs along with 2 exits to your very own rooftop deck. You can sit, relax and enjoy the peace and views for hours! Make an appointment to view this impressive home ASAP & live in the lap of luxury!
Listing Agent
Sonney Berri VIP Realty Brokerage Phone: (805) 766-2285 License #01349563 Listed on: 06/08/2025
Home Details
Home Type
- Single Family
Year Built
- Built in 1988
Lot Details
- 0.26 Acre Lot
- Partially Fenced Property
- Landscaped
- Corner Lot
- Sprinklers on Timer
Parking
- 2 Car Attached Garage
- Garage Door Opener
- RV or Boat Parking
Home Design
- Slab Foundation
- Shingle Roof
- Fiber Cement Roof
- Wood Siding
- Stucco Exterior
Interior Spaces
- 3,147 Sq Ft Home
- Vaulted Ceiling
- Ceiling Fan
- Fireplace
- Window Treatments
Kitchen
- Oven or Range
- Microwave
- Dishwasher
- Disposal
Flooring
- Carpet
- Tile
Bedrooms and Bathrooms
- 4 Bedrooms
- Walk-In Closet
- 4 Full Bathrooms
- Soaking Tub
Laundry
- Laundry Room
- Washer and Dryer Hookup
Outdoor Features
- Spa
- Deck
- Covered Patio or Porch
- Storage Shed
Utilities
- Evaporated cooling system
- Heating System Uses Natural Gas
- Master Meter
- Natural Gas Connected
- Natural Gas Water Heater
Additional Features
- Wheelchair Access
- Solar owned by a third party
Listing and Financial Details
- Assessor Parcel Number 453-114-01
Map
Home Values in the Area
Average Home Value in this Area
Tax History
| Year | Tax Paid | Tax Assessment Tax Assessment Total Assessment is a certain percentage of the fair market value that is determined by local assessors to be the total taxable value of land and additions on the property. | Land | Improvement |
|---|---|---|---|---|
| 2025 | $5,540 | $461,625 | $53,060 | $408,565 |
| 2024 | $5,540 | $452,574 | $52,020 | $400,554 |
| 2023 | $5,370 | $443,700 | $51,000 | $392,700 |
| 2022 | $3,857 | $312,626 | $42,084 | $270,542 |
| 2021 | $3,767 | $306,497 | $41,259 | $265,238 |
| 2020 | $3,767 | $303,355 | $40,836 | $262,519 |
| 2019 | $3,622 | $303,355 | $40,836 | $262,519 |
| 2018 | $3,550 | $291,577 | $39,251 | $252,326 |
| 2017 | $3,537 | $285,861 | $38,482 | $247,379 |
| 2016 | $3,394 | $280,257 | $37,728 | $242,529 |
| 2015 | $3,347 | $276,048 | $37,162 | $238,886 |
| 2014 | $3,164 | $270,642 | $36,435 | $234,207 |
Property History
| Date | Event | Price | List to Sale | Price per Sq Ft |
|---|---|---|---|---|
| 06/08/2025 06/08/25 | For Sale | $449,000 | -- | $143 / Sq Ft |
Purchase History
| Date | Type | Sale Price | Title Company |
|---|---|---|---|
| Grant Deed | $435,000 | Chicago Title | |
| Interfamily Deed Transfer | -- | None Available |
Mortgage History
| Date | Status | Loan Amount | Loan Type |
|---|---|---|---|
| Previous Owner | $421,800 | VA |
Source: Southern Sierra MLS
MLS Number: 2607202
APN: 453-114-01-00-5
- 1127 N Mono Ct
- 1119 N Las Posas Ct Unit A
- 0 N Inyo St
- 1013 Scott St
- 1116 W Tamarisk Ave
- 937 W Tamarisk Ave Unit B
- 925 W Tamarisk Ave Unit B
- 801 W Ward Ave Unit 122
- 801 W Ward Ave Unit 9A
- 1254 N Mono Ct
- 453-270-14 Inyo
- 713 Sydnor Ave
- 731 Randall St
- 1117 Krista Ct
- 4230 W Ward Ave
- 0 W Ward Ave Unit 219131329DA
- 0 W Ward Ave Unit 219131328DA
- 1208 Rebecca Ave
- 613 Alice Ave
- 0 W Reeves Ave Unit 2607422
Ask me questions while you tour the home.
