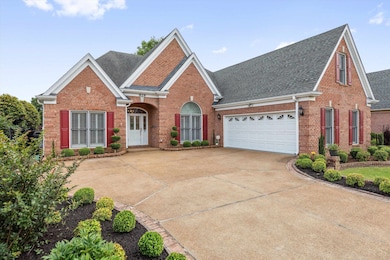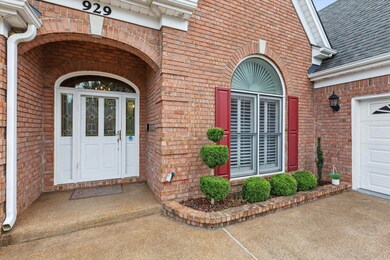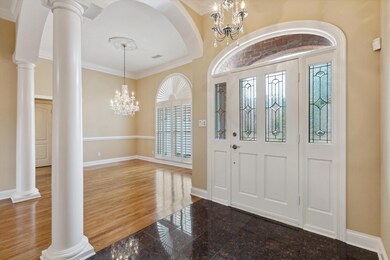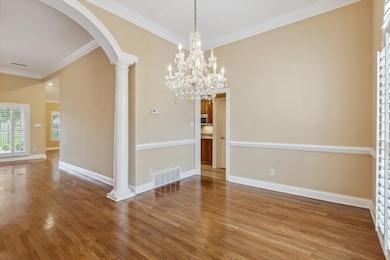
929 Warwick Oaks Dr Collierville, TN 38017
Highlights
- Updated Kitchen
- Landscaped Professionally
- Traditional Architecture
- Bailey Station Elementary School Rated A
- Vaulted Ceiling
- Wood Flooring
About This Home
As of June 2025Sought after 3 bedrooms down floorplan. Most beautiful lot in Oakmont with iron fence and gate overlooking the 4 acre neighborhood park from your covered back porch and patio. Meticulously maintained and beautifully updated primary bedroom & bath, kitchen, living room and dining room. Interior plantation shutters, crystal chandeliers, updated fireplace and entry with granite. Custom built with attention to detail.
Last Agent to Sell the Property
John Green & Co., REALTORS License #219758 Listed on: 05/25/2025
Home Details
Home Type
- Single Family
Est. Annual Taxes
- $3,159
Year Built
- Built in 1999
Lot Details
- 6,970 Sq Ft Lot
- Wrought Iron Fence
- Landscaped Professionally
- Level Lot
HOA Fees
- $42 Monthly HOA Fees
Home Design
- Traditional Architecture
- Slab Foundation
- Composition Shingle Roof
- Vinyl Siding
Interior Spaces
- 2,600-2,799 Sq Ft Home
- 2,634 Sq Ft Home
- 1.2-Story Property
- Smooth Ceilings
- Vaulted Ceiling
- Factory Built Fireplace
- Gas Log Fireplace
- Window Treatments
- Entrance Foyer
- Living Room with Fireplace
- Dining Room
- Den
- Attic Access Panel
- Laundry Room
Kitchen
- Updated Kitchen
- Breakfast Bar
- Double Self-Cleaning Oven
- Gas Cooktop
- Microwave
- Dishwasher
- Kitchen Island
- Trash Compactor
- Disposal
Flooring
- Wood
- Partially Carpeted
- Laminate
- Tile
Bedrooms and Bathrooms
- 4 Bedrooms | 3 Main Level Bedrooms
- Primary Bedroom on Main
- Walk-In Closet
- Remodeled Bathroom
- 2 Full Bathrooms
- Dual Vanity Sinks in Primary Bathroom
- Whirlpool Bathtub
- Bathtub With Separate Shower Stall
Home Security
- Monitored
- Intercom
- Storm Doors
- Fire and Smoke Detector
- Termite Clearance
Parking
- 2 Car Garage
- Side Facing Garage
- Garage Door Opener
Utilities
- Multiple cooling system units
- Central Heating and Cooling System
- Multiple Heating Units
- Heating System Uses Gas
- Gas Water Heater
- Cable TV Available
Additional Features
- Grab Bars
- Covered Patio or Porch
Listing and Financial Details
- Assessor Parcel Number C0244W H00062
Community Details
Overview
- Oakmont Pd Ph 2 Par 2 Subdivision
- Mandatory home owners association
Security
- Building Fire Alarm
Ownership History
Purchase Details
Home Financials for this Owner
Home Financials are based on the most recent Mortgage that was taken out on this home.Purchase Details
Purchase Details
Similar Homes in the area
Home Values in the Area
Average Home Value in this Area
Purchase History
| Date | Type | Sale Price | Title Company |
|---|---|---|---|
| Warranty Deed | $497,000 | None Listed On Document | |
| Interfamily Deed Transfer | -- | -- | |
| Warranty Deed | $225,000 | -- |
Mortgage History
| Date | Status | Loan Amount | Loan Type |
|---|---|---|---|
| Open | $472,150 | Credit Line Revolving |
Property History
| Date | Event | Price | Change | Sq Ft Price |
|---|---|---|---|---|
| 06/30/2025 06/30/25 | Sold | $497,000 | 0.0% | $191 / Sq Ft |
| 06/08/2025 06/08/25 | Pending | -- | -- | -- |
| 05/25/2025 05/25/25 | For Sale | $497,000 | -- | $191 / Sq Ft |
Tax History Compared to Growth
Tax History
| Year | Tax Paid | Tax Assessment Tax Assessment Total Assessment is a certain percentage of the fair market value that is determined by local assessors to be the total taxable value of land and additions on the property. | Land | Improvement |
|---|---|---|---|---|
| 2025 | $3,159 | $121,200 | $25,000 | $96,200 |
| 2024 | $3,159 | $93,200 | $13,500 | $79,700 |
| 2023 | $4,874 | $93,200 | $13,500 | $79,700 |
| 2022 | $4,763 | $93,200 | $13,500 | $79,700 |
| 2021 | $4,818 | $93,200 | $13,500 | $79,700 |
| 2020 | $4,367 | $74,275 | $13,500 | $60,775 |
| 2019 | $3,008 | $74,275 | $13,500 | $60,775 |
| 2018 | $3,008 | $74,275 | $13,500 | $60,775 |
| 2017 | $3,053 | $74,275 | $13,500 | $60,775 |
| 2016 | $2,912 | $66,625 | $0 | $0 |
| 2014 | $2,912 | $66,625 | $0 | $0 |
Agents Affiliated with this Home
-
Marsha Fletcher
M
Seller's Agent in 2025
Marsha Fletcher
John Green & Co., REALTORS
(901) 853-0763
1 in this area
3 Total Sales
-
Scott Carrier

Buyer's Agent in 2025
Scott Carrier
Keller Williams
(901) 219-8552
68 in this area
156 Total Sales
Map
Source: Memphis Area Association of REALTORS®
MLS Number: 10197505
APN: C0-244W-H0-0062
- 586 Warwick Willow Cove
- 580 Warwick Willow Ln
- 566 Green Oaks Ln
- 595 Kenrose St
- 536 Warwick Willow Ln
- 937 Warwick Oaks Ln N
- 665 Warwick Oaks Ln W
- 858 Gunnison Dr
- 705 Cotham Dr
- 2555 Halle Park Dr
- 763 Meadow Ridge Dr
- 813 Meadow Vale Dr
- 1150 Evergreen Ridge Cove E
- 890 W Tree Dr
- 883 Mercersburg Cove
- 946 Broken Arrow Cove
- 250 S Monterey Mills Cove
- 135 Piperton Preserve Park
- 40 Rambling Rex Dr
- 526 Royal Pecan Way






