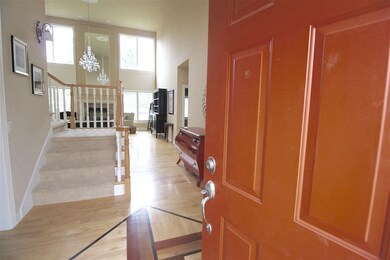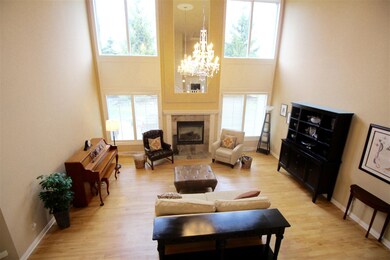
929 Winding Way Middleton, WI 53562
Town of Middleton NeighborhoodHighlights
- Home Theater
- Colonial Architecture
- Multiple Fireplaces
- Pope Farm Elementary School Rated A+
- Deck
- Recreation Room
About This Home
As of May 2025This beautiful Blackhawk home embodies high quality, comfort, functionality & style! Hardwood floors, crown molding, and plantation shutters throughout! 1st floor master suite, large first floor office and double staircase leads to 3 bedrooms upstairs,1 with en suite bath plus a Jack-n-Jill bedrooms/bath. Kitchen opens to family room and eat-in dining, perfect for entertaining. Lower level features large rec space, w/ mini bar, a large theater room, 4th full bath and large guest room. Sonos Home Sound System! Play structure included on a very private lot. Middleton schools! Welcome home!
Last Agent to Sell the Property
Keller Williams Realty License #70999-94 Listed on: 03/24/2017

Home Details
Home Type
- Single Family
Est. Annual Taxes
- $14,954
Year Built
- Built in 2008
Lot Details
- 0.32 Acre Lot
- Lot Dimensions are 107x130
- Property has an invisible fence for dogs
- Property is zoned SR-C1
Home Design
- Colonial Architecture
- Contemporary Architecture
- Brick Exterior Construction
- Poured Concrete
- Vinyl Siding
- Stone Exterior Construction
Interior Spaces
- 2-Story Property
- Wet Bar
- Central Vacuum
- Vaulted Ceiling
- Multiple Fireplaces
- Gas Fireplace
- Great Room
- Home Theater
- Den
- Recreation Room
- Wood Flooring
- Home Security System
Kitchen
- Breakfast Bar
- Oven or Range
- Microwave
- Dishwasher
- Kitchen Island
- Disposal
Bedrooms and Bathrooms
- 5 Bedrooms
- Walk-In Closet
- Primary Bathroom is a Full Bathroom
- Hydromassage or Jetted Bathtub
- Separate Shower in Primary Bathroom
- Walk-in Shower
Laundry
- Laundry on main level
- Dryer
- Washer
Finished Basement
- Basement Fills Entire Space Under The House
- Sump Pump
- Basement Windows
Parking
- 3 Car Attached Garage
- Garage Door Opener
Accessible Home Design
- Accessible Full Bathroom
- Accessible Bedroom
Schools
- Sauk Trail Elementary School
- Kromrey Middle School
- Middleton High School
Utilities
- Forced Air Zoned Heating and Cooling System
- Water Softener
- Cable TV Available
Additional Features
- Deck
- Property is near a bus stop
Community Details
- Built by Cornerstone
- Blackhawk Subdivision
Ownership History
Purchase Details
Home Financials for this Owner
Home Financials are based on the most recent Mortgage that was taken out on this home.Purchase Details
Home Financials for this Owner
Home Financials are based on the most recent Mortgage that was taken out on this home.Purchase Details
Home Financials for this Owner
Home Financials are based on the most recent Mortgage that was taken out on this home.Purchase Details
Purchase Details
Home Financials for this Owner
Home Financials are based on the most recent Mortgage that was taken out on this home.Similar Homes in the area
Home Values in the Area
Average Home Value in this Area
Purchase History
| Date | Type | Sale Price | Title Company |
|---|---|---|---|
| Warranty Deed | $1,150,000 | Nations Title | |
| Warranty Deed | $689,900 | None Available | |
| Deed | $670,000 | Dane County Title Company | |
| Interfamily Deed Transfer | -- | None Available | |
| Warranty Deed | $649,000 | None Available |
Mortgage History
| Date | Status | Loan Amount | Loan Type |
|---|---|---|---|
| Open | $632,500 | New Conventional | |
| Previous Owner | $440,000 | Construction | |
| Previous Owner | $586,410 | New Conventional | |
| Previous Owner | $500,000 | Stand Alone Refi Refinance Of Original Loan | |
| Previous Owner | $174,000 | Purchase Money Mortgage |
Property History
| Date | Event | Price | Change | Sq Ft Price |
|---|---|---|---|---|
| 05/15/2025 05/15/25 | Sold | $1,150,000 | 0.0% | $232 / Sq Ft |
| 04/10/2025 04/10/25 | For Sale | $1,150,000 | 0.0% | $232 / Sq Ft |
| 03/06/2025 03/06/25 | Off Market | $1,150,000 | -- | -- |
| 03/05/2025 03/05/25 | For Sale | $1,150,000 | +66.7% | $232 / Sq Ft |
| 05/24/2017 05/24/17 | Sold | $689,900 | -1.4% | $139 / Sq Ft |
| 04/05/2017 04/05/17 | Pending | -- | -- | -- |
| 03/24/2017 03/24/17 | For Sale | $699,900 | +4.5% | $141 / Sq Ft |
| 07/01/2014 07/01/14 | Sold | $670,000 | +0.8% | $134 / Sq Ft |
| 04/30/2014 04/30/14 | Pending | -- | -- | -- |
| 04/07/2014 04/07/14 | For Sale | $665,000 | -- | $133 / Sq Ft |
Tax History Compared to Growth
Tax History
| Year | Tax Paid | Tax Assessment Tax Assessment Total Assessment is a certain percentage of the fair market value that is determined by local assessors to be the total taxable value of land and additions on the property. | Land | Improvement |
|---|---|---|---|---|
| 2024 | $33,793 | $1,019,200 | $248,700 | $770,500 |
| 2023 | $15,729 | $952,500 | $232,400 | $720,100 |
| 2021 | $14,624 | $753,000 | $183,700 | $569,300 |
| 2020 | $14,871 | $703,700 | $171,700 | $532,000 |
| 2019 | $14,553 | $689,900 | $168,300 | $521,600 |
| 2018 | $14,208 | $689,900 | $161,800 | $528,100 |
| 2017 | $14,486 | $670,000 | $161,800 | $508,200 |
| 2016 | $14,954 | $670,000 | $152,600 | $517,400 |
| 2015 | $15,683 | $584,200 | $145,300 | $438,900 |
| 2014 | $13,705 | $584,200 | $145,300 | $438,900 |
| 2013 | $12,479 | $567,200 | $141,100 | $426,100 |
Agents Affiliated with this Home
-
J
Seller's Agent in 2025
Joanna Janas
Sprinkman Real Estate
-
J
Seller's Agent in 2017
James Miller
Keller Williams Realty
-
C
Buyer's Agent in 2017
Chris Barreau
MHB Real Estate
-
D
Seller's Agent in 2014
Daniel Tenney
MHB Real Estate
-
P
Buyer's Agent in 2014
Pattie Tuscic
Restaino & Associates
Map
Source: South Central Wisconsin Multiple Listing Service
MLS Number: 1798794
APN: 0708-163-0408-7
- 2 Greystone Cir
- 9809 Trappers Trail
- 743 Cricket Ln
- 10013 Shadow Ridge Trail
- 9202 Settlers Rd
- 806 Stagecoach Trail
- 630 Big Stone Trail
- 725 Schewe Rd
- 9121 Blackhawk Rd
- 39 Hawk Feather Cir
- 9907 White Fox Ln
- 9924 Shining Willow St
- 521 Dragon Willow Ln
- 9926 Autumn Breeze Rd
- 10414 Hearth Stone Dr
- 23 Foxglove Cir
- 10506 Hearth Stone
- 416 Straw Harvest Ln
- 10418 Hearth Stone
- 9919 Bronze Leaf Ln






