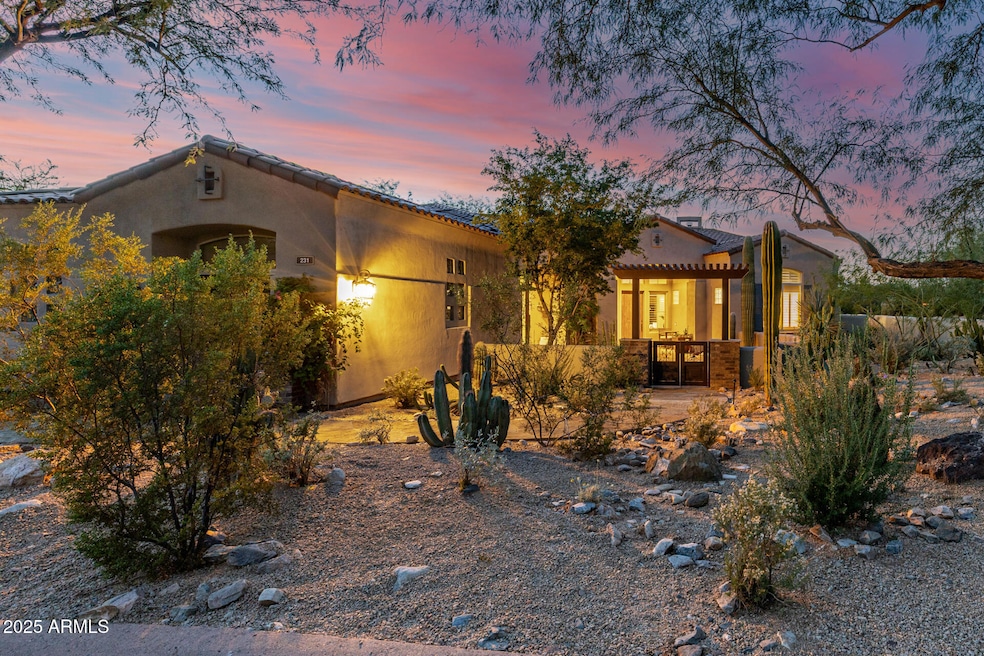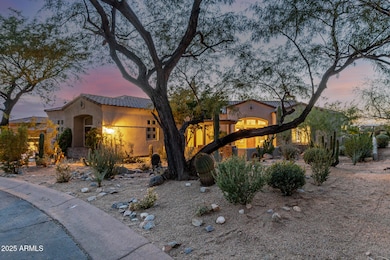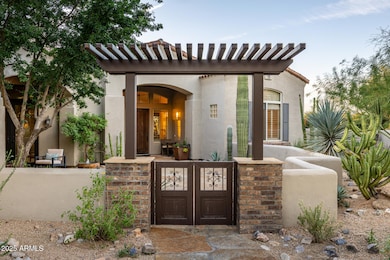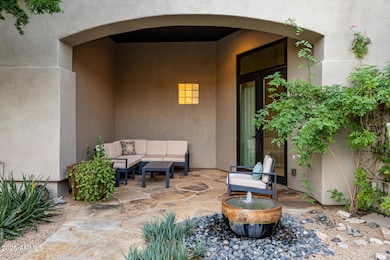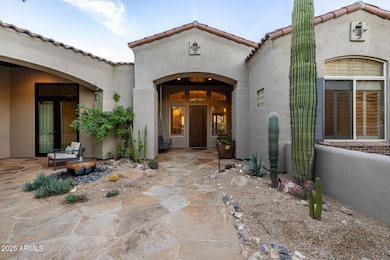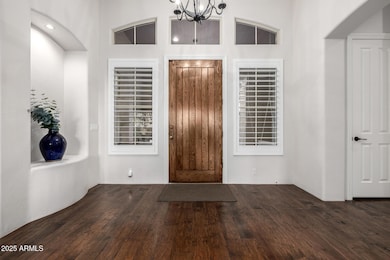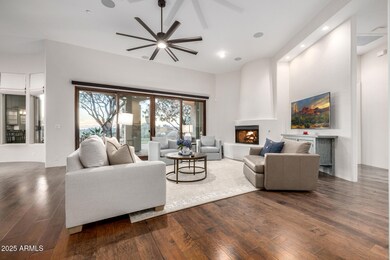9290 E Thompson Peak Pkwy Unit 231 Scottsdale, AZ 85255
DC Ranch NeighborhoodEstimated payment $14,254/month
Highlights
- Fitness Center
- Wood Flooring
- Private Yard
- Gated with Attendant
- Granite Countertops
- Heated Community Pool
About This Home
Experience resort-style living on one of the premier cul-de-sac lots within the prestigious guard-gated Country Club at DC Ranch. This immaculate Monterey Meridian floor plan is highly sought after because it features NO interior steps & showcases stunning unobstructed golf course views that stretch endlessly across the fairways. The owners spared no expense transforming the backyard into a serene, private retreat designed for relaxation and effortless entertaining. Inside, the home is light, bright, and beautifully appointed with rich hardwood flooring, fresh interior paint, and tastefully updated kitchen and bathrooms. The chef's kitchen features high-end solid cherry cabinetry, striking exotic granite countertops, and a functional layout ideal for both daily living and hosting. Offering 4 bedrooms and 4 bathrooms, this residence includes a spacious family room, an oversized primary suite, and an elegant formal living/dining room enhanced by a cozy gas fireplace. Thoughtfully maintained and move-in ready, this home combines timeless design with modern comfort in one of North Scottsdale's most desirable communities.
Open House Schedule
-
Sunday, November 23, 202512:30 to 3:30 pm11/23/2025 12:30:00 PM +00:0011/23/2025 3:30:00 PM +00:00Add to Calendar
Home Details
Home Type
- Single Family
Est. Annual Taxes
- $8,041
Year Built
- Built in 2000
Lot Details
- 0.35 Acre Lot
- Cul-De-Sac
- Desert faces the front and back of the property
- East or West Exposure
- Wrought Iron Fence
- Block Wall Fence
- Private Yard
- Grass Covered Lot
HOA Fees
- $408 Monthly HOA Fees
Parking
- 3 Car Direct Access Garage
- Garage Door Opener
Home Design
- Wood Frame Construction
- Tile Roof
- Stucco
Interior Spaces
- 3,382 Sq Ft Home
- 1-Story Property
- Ceiling height of 9 feet or more
- Ceiling Fan
- Gas Fireplace
- Double Pane Windows
- Living Room with Fireplace
Kitchen
- Eat-In Kitchen
- Breakfast Bar
- Built-In Electric Oven
- Electric Cooktop
- Built-In Microwave
- Kitchen Island
- Granite Countertops
Flooring
- Wood
- Carpet
- Tile
Bedrooms and Bathrooms
- 4 Bedrooms
- Primary Bathroom is a Full Bathroom
- 4 Bathrooms
- Dual Vanity Sinks in Primary Bathroom
- Bathtub With Separate Shower Stall
Schools
- Copper Ridge Elementary And Middle School
- Chaparral High School
Utilities
- Central Air
- Heating System Uses Natural Gas
- High Speed Internet
- Cable TV Available
Additional Features
- No Interior Steps
- Covered Patio or Porch
Listing and Financial Details
- Tax Lot 231
- Assessor Parcel Number 217-62-312
Community Details
Overview
- Association fees include ground maintenance
- DC Ranch Association, Phone Number (480) 513-1500
- Built by Monterey Homes
- DC Ranch Subdivision
Recreation
- Tennis Courts
- Community Playground
- Fitness Center
- Heated Community Pool
- Lap or Exercise Community Pool
- Children's Pool
- Bike Trail
Additional Features
- Recreation Room
- Gated with Attendant
Map
Home Values in the Area
Average Home Value in this Area
Tax History
| Year | Tax Paid | Tax Assessment Tax Assessment Total Assessment is a certain percentage of the fair market value that is determined by local assessors to be the total taxable value of land and additions on the property. | Land | Improvement |
|---|---|---|---|---|
| 2025 | $8,317 | $120,736 | -- | -- |
| 2024 | $7,836 | $114,987 | -- | -- |
| 2023 | $7,836 | $161,900 | $32,380 | $129,520 |
| 2022 | $7,410 | $125,750 | $25,150 | $100,600 |
| 2021 | $7,903 | $112,880 | $22,570 | $90,310 |
| 2020 | $7,832 | $94,600 | $18,920 | $75,680 |
| 2019 | $8,586 | $101,520 | $20,300 | $81,220 |
| 2018 | $8,713 | $101,030 | $20,200 | $80,830 |
| 2017 | $8,661 | $99,660 | $19,930 | $79,730 |
| 2016 | $8,531 | $96,220 | $19,240 | $76,980 |
| 2015 | $8,169 | $104,760 | $20,950 | $83,810 |
Property History
| Date | Event | Price | List to Sale | Price per Sq Ft |
|---|---|---|---|---|
| 11/19/2025 11/19/25 | For Sale | $2,500,000 | -- | $739 / Sq Ft |
Purchase History
| Date | Type | Sale Price | Title Company |
|---|---|---|---|
| Interfamily Deed Transfer | -- | None Available | |
| Warranty Deed | $1,050,000 | First American Title Insuran | |
| Interfamily Deed Transfer | -- | Accommodation | |
| Warranty Deed | $1,055,000 | Chicago Title Agency Inc | |
| Interfamily Deed Transfer | -- | None Available | |
| Cash Sale Deed | $606,521 | First American Title | |
| Corporate Deed | -- | First American Title |
Mortgage History
| Date | Status | Loan Amount | Loan Type |
|---|---|---|---|
| Open | $424,000 | New Conventional | |
| Previous Owner | $738,500 | New Conventional |
Source: Arizona Regional Multiple Listing Service (ARMLS)
MLS Number: 6949321
APN: 217-62-312
- 9290 E Thompson Peak Pkwy Unit 102
- 9290 E Thompson Peak Pkwy Unit 463
- 9290 E Thompson Peak Pkwy Unit 401
- 9290 E Thompson Peak Pkwy Unit 142
- 9290 E Thompson Peak Pkwy Unit 422
- 9290 E Thompson Peak Pkwy Unit 493
- 9290 E Thompson Peak Pkwy Unit 110
- 9290 E Thompson Peak Pkwy Unit 153
- 9290 E Thompson Peak Pkwy Unit 409
- 9355 E Via Del Sol Dr
- 9190 E Hoverland Rd
- 9350 E Via Del Sol Dr
- 9270 E Thompson Peak Pkwy Unit 354
- 9270 E Thompson Peak Pkwy Unit 327
- 20801 N 90th Place Unit 169
- 20801 N 90th Place Unit 272
- 20801 N 90th Place Unit 107
- 20801 N 90th Place Unit 132
- 20801 N 90th Place Unit 114
- 20801 N 90th Place Unit 156
- 9290 E Thompson Peak Pkwy Unit 469
- 9270 E Thompson Peak Pkwy Unit 313
- 9270 E Thompson Peak Pkwy Unit 326
- 9270 E Thompson Peak Pkwy Unit 346
- 20801 N 90th Place Unit 169
- 20801 N 90th Place Unit 170
- 9318 E Sands Dr
- 9257 E Mohawk Ln
- 20704 N 90th Place Unit 1085
- 20704 N 90th Place Unit 1004
- 20704 N 90th Place Unit 1078
- 20704 N 90th Place Unit 1001
- 20526 N 94th Place
- 8882 E Flathorn Dr
- 8890 E Flathorn Dr
- 20750 N 87th St Unit 1123
- 20750 N 87th St Unit 1098
- 20750 N 87th St Unit 1065
- 20750 N 87th St Unit 2115
- 20750 N 87th St Unit 1050
