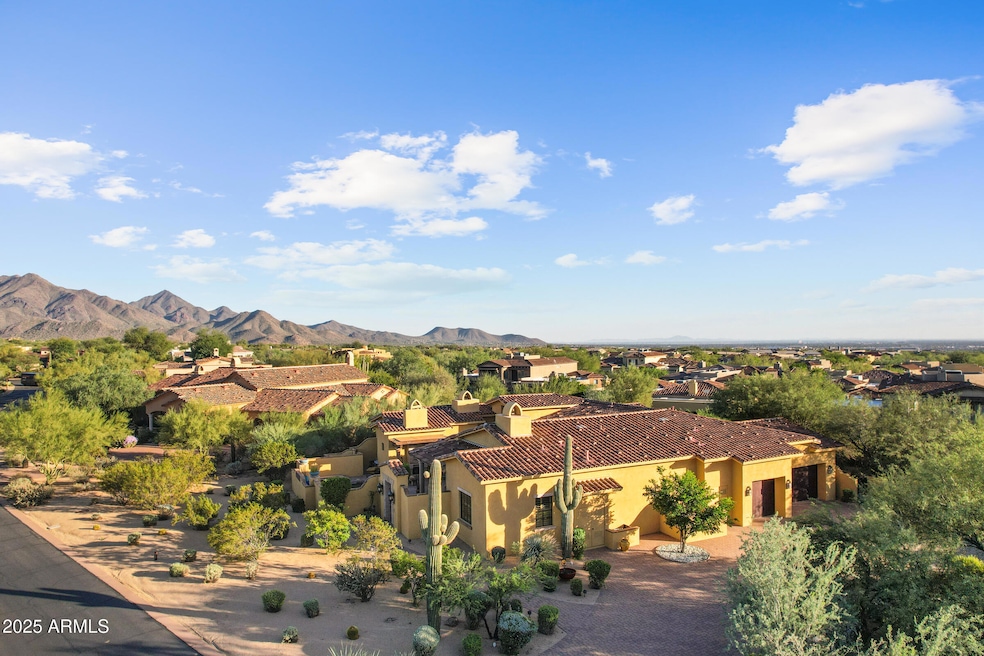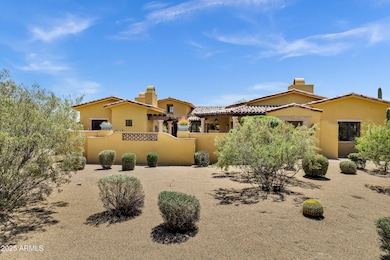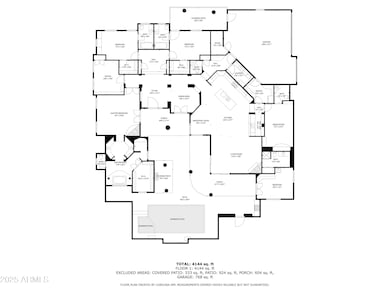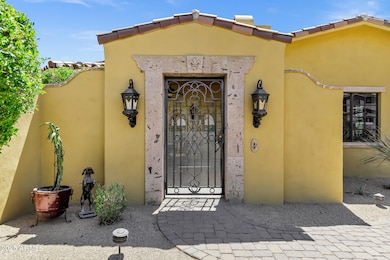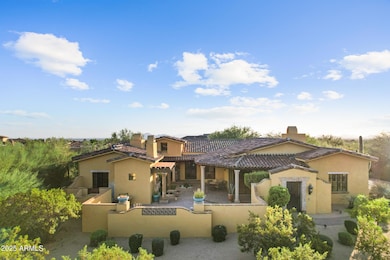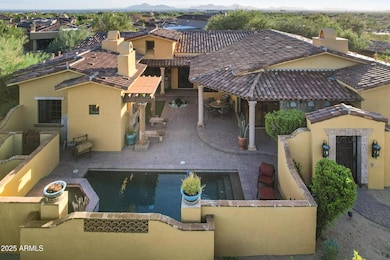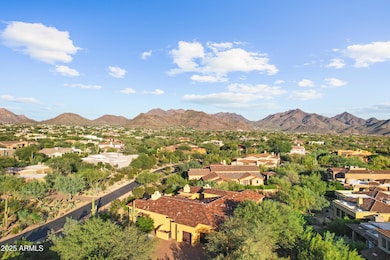9290 E Thompson Peak Pkwy Unit 409 Scottsdale, AZ 85255
DC Ranch NeighborhoodEstimated payment $16,437/month
Highlights
- Fitness Center
- Gated with Attendant
- Mountain View
- Copper Ridge School Rated A
- Private Pool
- Spanish Architecture
About This Home
Step into timeless sophistication with this breathtaking home, featuring fresh, updated interior paint and thoughtful design that balances grand entertaining with everyday comfort. Nestled within the prestigious DC Ranch Country Club Guard Gated community, this residence captures sweeping views of the serene desert landscape and offers a seamless flow between indoor and outdoor living. From the inviting private courtyard to the state-of-the-art home theatre, every space is designed for both relaxation and celebration. Entertain effortlessly with a sleek wet bar and host guests in the luxurious private suite. Impeccable craftsmanship abounds, with rich Cantera stone, granite countertops, and travertine flooring, all contributing to an atmosphere of warmth and refined elegance throughout.
Open House Schedule
-
Thursday, December 11, 202510:00 am to 12:00 pm12/11/2025 10:00:00 AM +00:0012/11/2025 12:00:00 PM +00:00Add to Calendar
Home Details
Home Type
- Single Family
Est. Annual Taxes
- $12,977
Year Built
- Built in 2003
Lot Details
- 0.56 Acre Lot
- Desert faces the front of the property
HOA Fees
- $408 Monthly HOA Fees
Parking
- 1 Open Parking Space
- 3 Car Garage
Property Views
- Mountain
- Desert
Home Design
- Spanish Architecture
- Wood Frame Construction
- Tile Roof
- Block Exterior
- Stucco
Interior Spaces
- 4,411 Sq Ft Home
- 1-Story Property
- 3 Fireplaces
- Gas Fireplace
Kitchen
- Eat-In Kitchen
- Breakfast Bar
- Gas Cooktop
- Kitchen Island
- Granite Countertops
Flooring
- Carpet
- Stone
Bedrooms and Bathrooms
- 4 Bedrooms
- Primary Bathroom is a Full Bathroom
- 5 Bathrooms
- Dual Vanity Sinks in Primary Bathroom
- Hydromassage or Jetted Bathtub
- Bathtub With Separate Shower Stall
Eco-Friendly Details
- North or South Exposure
Pool
- Private Pool
- Spa
Outdoor Features
- Covered Patio or Porch
- Built-In Barbecue
Schools
- Copper Ridge Elementary And Middle School
- Chaparral High School
Utilities
- Central Air
- Heating Available
Listing and Financial Details
- Tax Lot 409
- Assessor Parcel Number 217-62-030
Community Details
Overview
- Association fees include ground maintenance
- DC Ranch Association, Phone Number (480) 513-1500
- DC Ranch Subdivision
Recreation
- Tennis Courts
- Pickleball Courts
- Community Playground
- Fitness Center
- Lap or Exercise Community Pool
- Bike Trail
Additional Features
- Recreation Room
- Gated with Attendant
Map
Home Values in the Area
Average Home Value in this Area
Tax History
| Year | Tax Paid | Tax Assessment Tax Assessment Total Assessment is a certain percentage of the fair market value that is determined by local assessors to be the total taxable value of land and additions on the property. | Land | Improvement |
|---|---|---|---|---|
| 2025 | $13,391 | $181,313 | -- | -- |
| 2024 | $12,668 | $172,679 | -- | -- |
| 2023 | $12,668 | $195,650 | $39,130 | $156,520 |
| 2022 | $12,029 | $161,160 | $32,230 | $128,930 |
| 2021 | $12,769 | $161,800 | $32,360 | $129,440 |
| 2020 | $12,662 | $144,400 | $28,880 | $115,520 |
| 2019 | $12,242 | $139,960 | $27,990 | $111,970 |
| 2018 | $11,879 | $136,210 | $27,240 | $108,970 |
| 2017 | $11,403 | $134,700 | $26,940 | $107,760 |
| 2016 | $11,189 | $128,580 | $25,710 | $102,870 |
| 2015 | $10,746 | $129,300 | $25,860 | $103,440 |
Property History
| Date | Event | Price | List to Sale | Price per Sq Ft |
|---|---|---|---|---|
| 10/16/2025 10/16/25 | For Sale | $2,850,000 | -- | $646 / Sq Ft |
Purchase History
| Date | Type | Sale Price | Title Company |
|---|---|---|---|
| Interfamily Deed Transfer | -- | None Available | |
| Cash Sale Deed | $1,050,000 | Accommodation | |
| Interfamily Deed Transfer | -- | First American Title Ins Co | |
| Interfamily Deed Transfer | -- | Title Partners Of Phoenix Ll | |
| Interfamily Deed Transfer | -- | First American Title Ins Co | |
| Warranty Deed | $1,850,000 | Title Partners Of Phoenix Ll | |
| Cash Sale Deed | $200,000 | Lawyers Title Of Arizona Inc |
Mortgage History
| Date | Status | Loan Amount | Loan Type |
|---|---|---|---|
| Previous Owner | $1,480,000 | Purchase Money Mortgage | |
| Previous Owner | $1,480,000 | Purchase Money Mortgage |
Source: Arizona Regional Multiple Listing Service (ARMLS)
MLS Number: 6934459
APN: 217-62-030
- 9290 E Thompson Peak Pkwy Unit 401
- 9290 E Thompson Peak Pkwy Unit 142
- 9290 E Thompson Peak Pkwy Unit 422
- 9290 E Thompson Peak Pkwy Unit 493
- 9290 E Thompson Peak Pkwy Unit 153
- 9290 E Thompson Peak Pkwy Unit 231
- 9355 E Via Del Sol Dr
- 9190 E Hoverland Rd
- 9350 E Via Del Sol Dr
- 9270 E Thompson Peak Pkwy Unit 354
- 9270 E Thompson Peak Pkwy Unit 327
- 20801 N 90th Place Unit 229
- 20801 N 90th Place Unit 156
- 20801 N 90th Place Unit 272
- 20801 N 90th Place Unit 132
- 20801 N 90th Place Unit 114
- 20801 N 90th Place Unit 253
- 9280 E Thompson Peak Pkwy Unit 25
- 21900 N Dobson Rd
- 9219 E Los Gatos Dr
- 9290 E Thompson Peak Pkwy Unit 469
- 9270 E Thompson Peak Pkwy Unit 313
- 9270 E Thompson Peak Pkwy Unit 364
- 9270 E Thompson Peak Pkwy Unit 326
- 9270 E Thompson Peak Pkwy Unit 346
- 20801 N 90th Place Unit 170
- 9318 E Sands Dr
- 9257 E Mohawk Ln
- 20704 N 90th Place Unit 1001
- 20704 N 90th Place Unit 1004
- 20704 N 90th Place Unit 1085
- 20704 N 90th Place Unit 1078
- 20526 N 94th Place
- 8882 E Flathorn Dr
- 8890 E Flathorn Dr
- 20750 N 87th St Unit 2062
- 20750 N 87th St Unit 2115
- 20750 N 87th St Unit 1081
- 20750 N 87th St Unit 1026
- 20750 N 87th St Unit 2140
