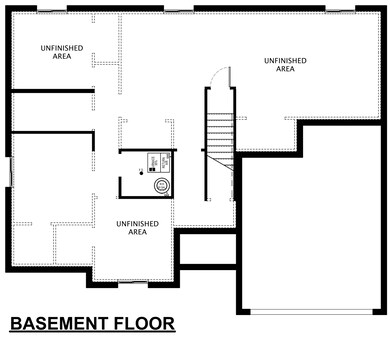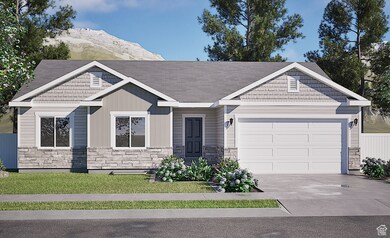9290 N 5600 W Unit 5 Tremonton, UT 84337
Estimated payment $3,258/month
Total Views
6,328
3
Beds
2
Baths
2,684
Sq Ft
$194
Price per Sq Ft
Highlights
- New Construction
- Rambler Architecture
- Granite Countertops
- Vaulted Ceiling
- Main Floor Primary Bedroom
- No HOA
About This Home
Welcome to Estates at Riverview! Discover the ideal Elwood location to create your dream home on a spacious half-acre lot. The Gala model offers three distinct elevations to choose from (craftsman style shown). This elegant home features 3 bedrooms, 2 bathrooms. and a 2-car garage. Enjoy numerous upgrades throughout, including granite countertops, LVP, and stylish fixtures and lighting. Don't let this chance to build your dream home pass you by!
Home Details
Home Type
- Single Family
Year Built
- Built in 2025 | New Construction
Lot Details
- 0.5 Acre Lot
- Property is zoned Single-Family, SF
Parking
- 2 Car Attached Garage
- 4 Open Parking Spaces
Home Design
- Rambler Architecture
- Stone Siding
Interior Spaces
- 2,684 Sq Ft Home
- 2-Story Property
- Vaulted Ceiling
- Ceiling Fan
- Double Pane Windows
- Sliding Doors
- Carpet
- Smart Thermostat
- Electric Dryer Hookup
Kitchen
- Free-Standing Range
- Microwave
- Granite Countertops
- Disposal
Bedrooms and Bathrooms
- 3 Main Level Bedrooms
- Primary Bedroom on Main
- Walk-In Closet
- 2 Full Bathrooms
Basement
- Basement Fills Entire Space Under The House
- Natural lighting in basement
Schools
- Century Elementary School
- Bear River Middle School
- Bear River High School
Utilities
- Forced Air Heating and Cooling System
- Natural Gas Connected
- Septic Tank
Community Details
- No Home Owners Association
- Estates At Riverview Subdivision
Listing and Financial Details
- Home warranty included in the sale of the property
- Assessor Parcel Number 05-265-0005
Map
Create a Home Valuation Report for This Property
The Home Valuation Report is an in-depth analysis detailing your home's value as well as a comparison with similar homes in the area
Home Values in the Area
Average Home Value in this Area
Property History
| Date | Event | Price | List to Sale | Price per Sq Ft |
|---|---|---|---|---|
| 06/11/2025 06/11/25 | For Sale | $520,900 | -- | $194 / Sq Ft |
Source: UtahRealEstate.com
Source: UtahRealEstate.com
MLS Number: 2091456
Nearby Homes
- Ridge Plan at The Estates At Riverview - The Estates
- Emerson 1797 Plan at The Estates At Riverview - The Estates
- 9310 N 5600 W Unit 4
- 9480 N 5600 W
- 4693 W 9120 N
- 1215 S 100 E
- 68 E 1225 S
- 181 W 1300 S Unit 31
- 62 E 1225 S
- 44 E 1225 S
- 228 W 1300 S Unit 16
- 1143 S 150 W
- Wasatch Plan at Harvest Acres
- Hailey Plan at Harvest Acres
- Chateau Plan at Harvest Acres
- Emerson 1656 Plan at Harvest Acres
- Phoenix Plan at Harvest Acres
- Madison Plan at Harvest Acres
- 6690 W 10125 N
- 200 W 1200 S Unit 153
- 245 N 400 W
- 10965 N Wallace Ln
- 632 N Main St Unit 632
- 848 W 1075 S
- 256 E 800 S
- 994 W 3410 S
- 945 W 2200 S
- 925 W 2075 S
- 619 W 2300 S Unit 5
- 695 W 200 N
- 14 N 300 E
- 479 W Center St Unit Betty's Place
- 564 S 200 W Unit 564
- 426 W 200 S
- 189 N 300 W Unit East Room
- 665 E 730 N
- 375 W 550 N Unit 2
- 81 W 300 S
- 94 W 100 S
- 156 S Main St





