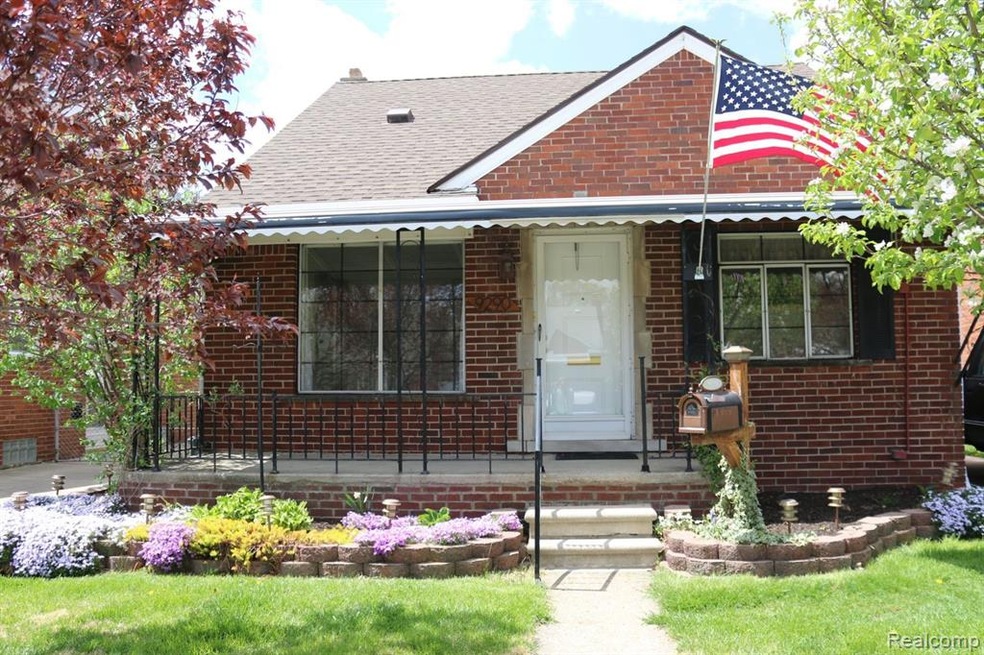
9290 Rosedale Blvd Allen Park, MI 48101
Estimated Value: $185,973 - $220,000
Highlights
- No HOA
- 1.5 Car Detached Garage
- Programmable Thermostat
- Covered patio or porch
- Bungalow
- Awning
About This Home
As of July 2020**BEAUTIFUL BRICK BUNGALOW IN ALLEN PARK**STUNNING ORIGINAL OAK FLOORS THROUGH MOST OF 1ST FLOOR**LIVING ROOM RECEIVES LOTS OF NATURAL LIGHT, HAS PLASTER WALLS & COVE CEILINGS**EAT-IN KITCHEN WITH TONS OF STORAGE & GREAT LAYOUT**TWO 1ST FLOOR BEDROOMS WITH NICE SIZE CLOSETS FOR STORAGE**CONVENIENT FIRST FLOOR FULL BATH**LARGE UPSTAIRS MASTER BEDROOM W/ SEPARATE OFFICE/NURSERY/DRESSING AREA, WALK-IN CLOSETS, PLASTER WALLS & CEILING**BASEMENT HAS SOME FINISHED TOUCHES W/ ¾ BATH & BONUS ROOMS**1.5 CAR GARAGE**NICE SIZE FENCED IN YARD**BEAUTIFULLY LANDSCAPED FRONT,BACK,SIDES**CLOSE TO SHOPPING, SCHOOLS, PARKS, AND MAJOR HIGHWAYS**ALLEN PARK SCHOOLS**AMAZING FAMILY FRIENDLY NEIGHBORHOOD**MOVE IN READY**UPDATED H.E. FURNACE(2015)**UPDATED A/C(2015)**UPDATED ENERGY STAR 50GAL. HOT WATER TANK(2014)**REBUILT CHIMNEY(2014)**100AMP SERVICE(2015)**UPDATED ROOF(2014)**
Home Details
Home Type
- Single Family
Est. Annual Taxes
Year Built
- Built in 1950
Lot Details
- 4,356 Sq Ft Lot
- Lot Dimensions are 40.00x110.00
- Fenced
Parking
- 1.5 Car Detached Garage
Home Design
- Bungalow
- Brick Exterior Construction
- Poured Concrete
- Asphalt Roof
- Chimney Cap
Interior Spaces
- 1,031 Sq Ft Home
- 1.5-Story Property
- Ceiling Fan
- Awning
- Basement
- Interior Basement Entry
Kitchen
- Range Hood
- Ice Maker
- Dishwasher
Bedrooms and Bathrooms
- 4 Bedrooms
- 2 Full Bathrooms
- Dual Flush Toilets
Outdoor Features
- Covered patio or porch
- Exterior Lighting
Location
- Ground Level
Utilities
- Central Air
- High Efficiency Heating System
- Heating System Uses Natural Gas
- Programmable Thermostat
- Net Metering or Smart Meter
- ENERGY STAR Qualified Water Heater
- Natural Gas Water Heater
- Cable TV Available
Community Details
- No Home Owners Association
- Hubert Park Sub Subdivision
Listing and Financial Details
- Assessor Parcel Number 30017020174000
Ownership History
Purchase Details
Home Financials for this Owner
Home Financials are based on the most recent Mortgage that was taken out on this home.Purchase Details
Home Financials for this Owner
Home Financials are based on the most recent Mortgage that was taken out on this home.Purchase Details
Similar Homes in the area
Home Values in the Area
Average Home Value in this Area
Purchase History
| Date | Buyer | Sale Price | Title Company |
|---|---|---|---|
| Edwards Danielle | $130,000 | Minnesota Title Agency | |
| Daley Daniel R | $41,000 | Minnesota Title Agency | |
| Daley Daniel B | $41,000 | None Listed On Document | |
| Hayduk Helen E | -- | None Available |
Mortgage History
| Date | Status | Borrower | Loan Amount |
|---|---|---|---|
| Open | Edwards Danielle | $125,681 |
Property History
| Date | Event | Price | Change | Sq Ft Price |
|---|---|---|---|---|
| 07/30/2020 07/30/20 | Sold | $130,000 | +0.1% | $126 / Sq Ft |
| 06/06/2020 06/06/20 | Pending | -- | -- | -- |
| 05/30/2020 05/30/20 | For Sale | $129,900 | -- | $126 / Sq Ft |
Tax History Compared to Growth
Tax History
| Year | Tax Paid | Tax Assessment Tax Assessment Total Assessment is a certain percentage of the fair market value that is determined by local assessors to be the total taxable value of land and additions on the property. | Land | Improvement |
|---|---|---|---|---|
| 2024 | $3,039 | $72,800 | $0 | $0 |
| 2023 | $2,904 | $66,700 | $0 | $0 |
| 2022 | $3,480 | $59,900 | $0 | $0 |
| 2021 | $3,386 | $55,900 | $0 | $0 |
| 2020 | $2,289 | $51,100 | $0 | $0 |
| 2019 | $2,270 | $48,800 | $0 | $0 |
| 2018 | $1,784 | $42,700 | $0 | $0 |
| 2017 | $876 | $42,100 | $0 | $0 |
| 2016 | $2,226 | $40,500 | $0 | $0 |
| 2015 | $3,499 | $37,400 | $0 | $0 |
| 2013 | $3,390 | $35,800 | $0 | $0 |
| 2012 | $2,103 | $40,100 | $9,500 | $30,600 |
Agents Affiliated with this Home
-
Michael Krausman

Seller's Agent in 2020
Michael Krausman
Luxury Living Real Estate
(248) 342-6516
1 in this area
808 Total Sales
-
Jill Buterbaugh

Buyer's Agent in 2020
Jill Buterbaugh
RE/MAX
(734) 377-8310
1 in this area
25 Total Sales
Map
Source: Realcomp
MLS Number: 2200038273
APN: 30-017-02-0174-000
- 9222 Fox Ave
- 9211 Laurence Ave
- 14632 S Yost Ave
- 14610 N Yost Ave
- 14828 Englewood Ave
- 9668 Vine Ave
- 2216 London Ave
- 9732 Rosedale Blvd
- 9648 Sterling Ave
- 3062 Bailey Ave
- 2325 Detroit Ave
- 2279 Detroit Ave
- 9280 Ruth Ave
- 9260 Ruth Ave
- 2316 Detroit Ave
- 15086 Aster Ave
- 7917 Rosedale Blvd
- 14601 Jonas Ave
- 9914 Fox Ave
- 2163 Champaign Rd
- 9290 Rosedale Blvd
- 9298 Rosedale Blvd
- 9282 Rosedale Blvd
- 9274 Rosedale Blvd
- 9306 Rosedale Blvd
- 9314 Rosedale Blvd
- 9266 Rosedale Blvd
- 9289 Hubert Ave
- 9281 Hubert Ave
- 9299 Hubert Ave
- 9277 Hubert Ave
- 9307 Hubert Ave
- 9322 Rosedale Blvd
- 9258 Rosedale Blvd
- 9269 Hubert Ave
- 9285 Rosedale Blvd
- 9293 Rosedale Blvd
- 9315 Hubert Ave
- 9277 Rosedale Blvd
- 9301 Rosedale Blvd
