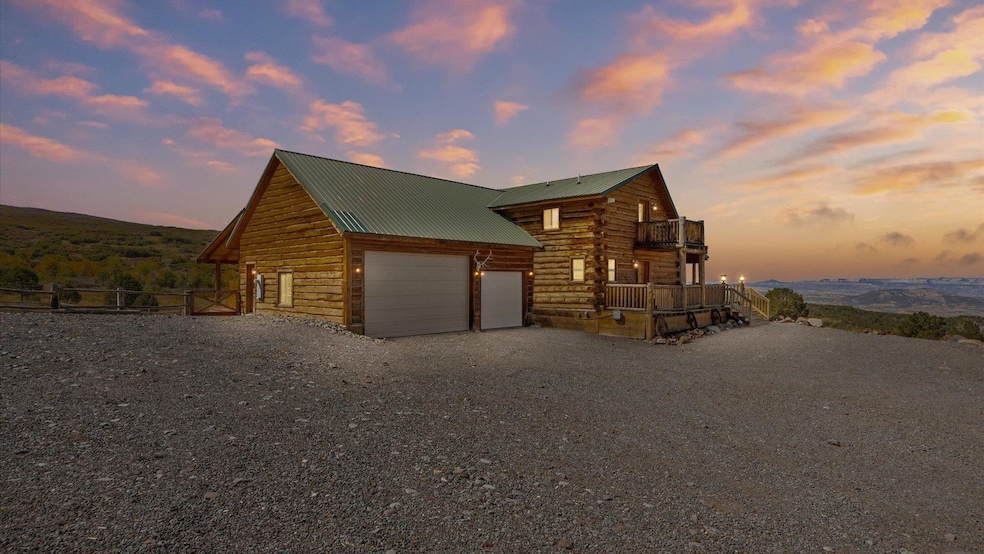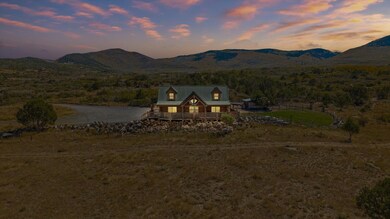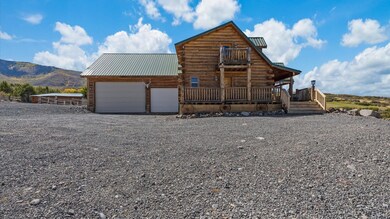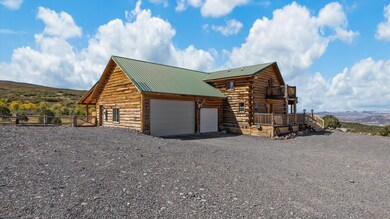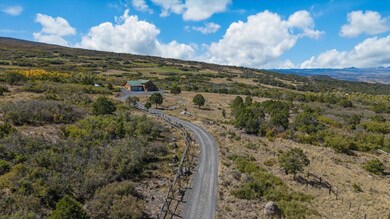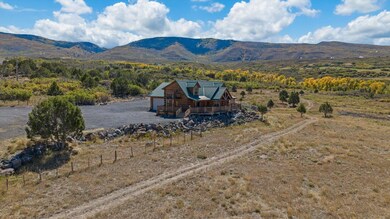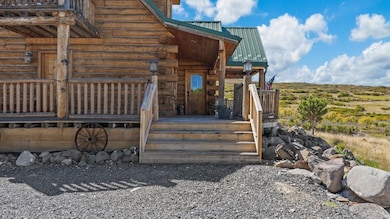Estimated payment $5,114/month
Total Views
366
3
Beds
4
Baths
2,895
Sq Ft
$328
Price per Sq Ft
Highlights
- Horses Allowed On Property
- 19.2 Acre Lot
- Wood Burning Stove
- RV Access or Parking
- Covered Deck
- Vaulted Ceiling
About This Home
Welcome to your private mountain home on the Grand Mesa! This custom log home sits on 19.2 pristine acres with a year-round creek flowing through the property. Immaculately maintained, the home showcases the craftsmanship of true log construction with warm, inviting interiors and stunning views from every angle. Whether entertaining on the wrap around deck, relaxing to the sounds of the creek, or watching wildlife wander by, this property offers an extraordinary opportunity to live the mountain lifestyle without sacrificing comfort.
Home Details
Home Type
- Single Family
Est. Annual Taxes
- $1,269
Year Built
- Built in 2006
Lot Details
- 19.2 Acre Lot
- Lot Dimensions are 1317x408x1392x887
- Property is Fully Fenced
- Property is zoned Agricultural
Home Design
- Metal Roof
- Wood Siding
- Log Siding
Interior Spaces
- 3-Story Property
- Vaulted Ceiling
- Wood Burning Stove
- Free Standing Fireplace
- Living Room
- Dining Room
- Laundry Room
Kitchen
- Double Oven
- Electric Cooktop
- Dishwasher
Flooring
- Carpet
- Tile
Bedrooms and Bathrooms
- 3 Bedrooms
- Primary Bedroom on Main
- 4 Bathrooms
Basement
- Walk-Out Basement
- Basement Fills Entire Space Under The House
- Exterior Basement Entry
- Laundry in Basement
Parking
- 3 Car Attached Garage
- RV Access or Parking
Schools
- Plateau Valley Elementary And Middle School
- Plateau Valley High School
Utilities
- Forced Air Heating System
- Pellet Stove burns compressed wood to generate heat
- Geothermal Heating and Cooling
- Heating System Uses Wood
- Private Company Owned Well
- Septic Tank
Additional Features
- Covered Deck
- Horses Allowed On Property
Community Details
- Area 28 Subdivision
Listing and Financial Details
- Assessor Parcel Number 2713-364-00-559
Map
Create a Home Valuation Report for This Property
The Home Valuation Report is an in-depth analysis detailing your home's value as well as a comparison with similar homes in the area
Home Values in the Area
Average Home Value in this Area
Tax History
| Year | Tax Paid | Tax Assessment Tax Assessment Total Assessment is a certain percentage of the fair market value that is determined by local assessors to be the total taxable value of land and additions on the property. | Land | Improvement |
|---|---|---|---|---|
| 2024 | $878 | $15,680 | $230 | $15,450 |
| 2023 | $878 | $15,680 | $230 | $15,450 |
| 2022 | $1,065 | $23,970 | $230 | $23,740 |
| 2021 | $1,184 | $24,670 | $250 | $24,420 |
| 2020 | $1,193 | $25,760 | $240 | $25,520 |
| 2019 | $1,060 | $25,760 | $240 | $25,520 |
| 2018 | $1,232 | $24,670 | $230 | $24,440 |
| 2017 | $1,191 | $24,670 | $230 | $24,440 |
| 2016 | $1,507 | $31,090 | $210 | $30,880 |
| 2015 | $1,452 | $31,090 | $210 | $30,880 |
| 2014 | $1,368 | $29,160 | $200 | $28,960 |
Source: Public Records
Property History
| Date | Event | Price | List to Sale | Price per Sq Ft | Prior Sale |
|---|---|---|---|---|---|
| 10/30/2025 10/30/25 | Pending | -- | -- | -- | |
| 09/26/2025 09/26/25 | For Sale | $950,000 | +54.7% | $328 / Sq Ft | |
| 08/11/2020 08/11/20 | Sold | $614,000 | 0.0% | $212 / Sq Ft | View Prior Sale |
| 06/20/2020 06/20/20 | Pending | -- | -- | -- | |
| 01/23/2020 01/23/20 | For Sale | $614,000 | -- | $212 / Sq Ft |
Source: Grand Junction Area REALTOR® Association
Purchase History
| Date | Type | Sale Price | Title Company |
|---|---|---|---|
| Quit Claim Deed | -- | None Listed On Document | |
| Interfamily Deed Transfer | -- | None Available | |
| Special Warranty Deed | $614,000 | Heritage Title Company | |
| Warranty Deed | $95,000 | Fahtco | |
| Deed | $30,000 | -- | |
| Deed | -- | -- | |
| Deed | -- | -- |
Source: Public Records
Mortgage History
| Date | Status | Loan Amount | Loan Type |
|---|---|---|---|
| Previous Owner | $491,200 | New Conventional |
Source: Public Records
Source: Grand Junction Area REALTOR® Association
MLS Number: 20254709
APN: 2713-364-00-559
Nearby Homes
