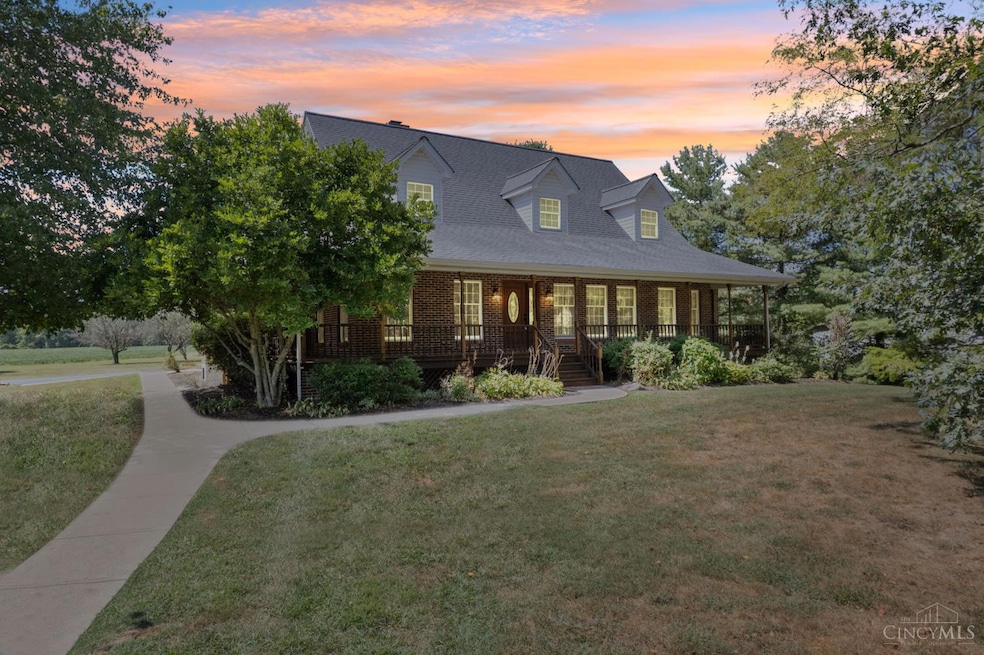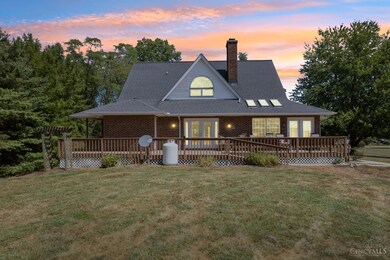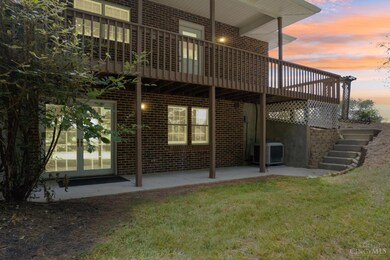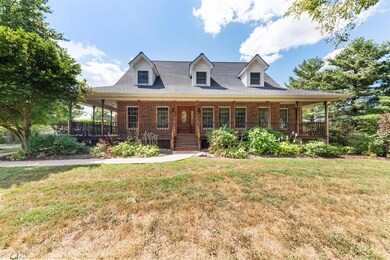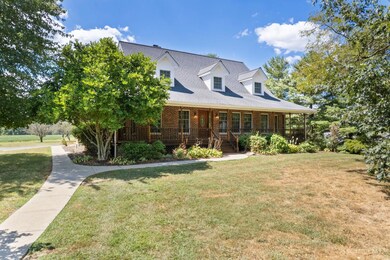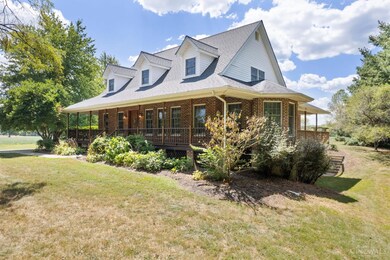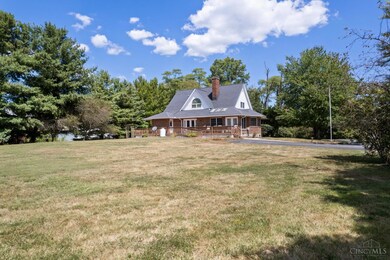9291 Daugherty Marks Rd Hamersville, OH 45130
Estimated payment $3,449/month
Highlights
- Media Room
- Cape Cod Architecture
- Cathedral Ceiling
- View of Trees or Woods
- Family Room with Fireplace
- Wood Flooring
About This Home
Imagine yourself living in a truly enchanting, tailor-made haven that's the perfect blend of grace and warmth. This stunning home features not just one, but two cozy brick fireplaces, inviting you to snuggle up with a good book or enjoy heartwarming conversations. The sunlit study, complete with skylights, is a serene spot to let your imagination soar. With three spacious bedrooms and three and a half bathrooms, including one tucked away in the finished basement with a recreation room that's perfect for joyful gatherings, this home is a treasure trove of delights. Overflowing with storage, this gem is nestled on a sprawling 2.65 acres and includes a 30 x 64 pole barn, offering both charm and practicality. This dreamy estate is your year-round sanctuary for creating cherished memories filled with love and laughter!
Home Details
Home Type
- Single Family
Est. Annual Taxes
- $4,050
Year Built
- Built in 1991
Lot Details
- 2.65 Acre Lot
- Property is zoned Residential,Agricultural
Parking
- 2 Car Detached Garage
- Garage Door Opener
- Driveway
Property Views
- Woods
- Valley
Home Design
- Cape Cod Architecture
- Brick Exterior Construction
- Poured Concrete
- Shingle Roof
- Vinyl Siding
Interior Spaces
- 3,844 Sq Ft Home
- 2-Story Property
- Central Vacuum
- Woodwork
- Beamed Ceilings
- Cathedral Ceiling
- Skylights
- Chandelier
- Brick Fireplace
- Gas Fireplace
- Vinyl Clad Windows
- Window Treatments
- Wood Frame Window
- French Doors
- Panel Doors
- Family Room with Fireplace
- 2 Fireplaces
- Great Room with Fireplace
- Living Room with Fireplace
- Formal Dining Room
- Media Room
- Loft
- Intercom
Kitchen
- Country Kitchen
- Breakfast Bar
- Oven or Range
- Microwave
- Dishwasher
- Solid Wood Cabinet
Flooring
- Wood
- Laminate
- Concrete
Bedrooms and Bathrooms
- 3 Bedrooms
- Main Floor Bedroom
- Walk-In Closet
- Dressing Area
- Dual Vanity Sinks in Primary Bathroom
- Jetted Tub in Primary Bathroom
- Bathtub
Finished Basement
- Walk-Out Basement
- Basement Fills Entire Space Under The House
- Sump Pump
- Fireplace in Basement
- Rough-In Basement Bathroom
Accessible Home Design
- Accessibility Features
Outdoor Features
- Covered Deck
- Patio
- Pole Barn
- Porch
Utilities
- Central Air
- Heating System Uses Oil
- Propane
- Electric Water Heater
- Septic Tank
Community Details
- No Home Owners Association
Map
Tax History
| Year | Tax Paid | Tax Assessment Tax Assessment Total Assessment is a certain percentage of the fair market value that is determined by local assessors to be the total taxable value of land and additions on the property. | Land | Improvement |
|---|---|---|---|---|
| 2024 | $4,107 | $131,060 | $12,900 | $118,160 |
| 2023 | $4,050 | $95,480 | $8,370 | $87,110 |
| 2022 | $3,231 | $95,480 | $8,370 | $87,110 |
| 2021 | $3,198 | $95,480 | $8,370 | $87,110 |
| 2020 | $2,885 | $83,020 | $7,270 | $75,750 |
| 2019 | $3,077 | $83,020 | $7,270 | $75,750 |
| 2018 | $1,362 | $83,020 | $7,270 | $75,750 |
| 2017 | $2,477 | $76,070 | $7,360 | $68,710 |
| 2016 | $2,413 | $76,070 | $7,360 | $68,710 |
| 2015 | $2,176 | $75,830 | $7,120 | $68,710 |
| 2014 | $2,176 | $74,640 | $5,930 | $68,710 |
| 2013 | $2,170 | $74,640 | $5,930 | $68,710 |
Property History
| Date | Event | Price | List to Sale | Price per Sq Ft |
|---|---|---|---|---|
| 09/26/2025 09/26/25 | Pending | -- | -- | -- |
| 07/23/2025 07/23/25 | Price Changed | $599,000 | -2.6% | $156 / Sq Ft |
| 06/24/2025 06/24/25 | For Sale | $615,000 | -- | $160 / Sq Ft |
Purchase History
| Date | Type | Sale Price | Title Company |
|---|---|---|---|
| No Value Available | -- | -- | |
| Interfamily Deed Transfer | -- | Attorney |
Source: MLS of Greater Cincinnati (CincyMLS)
MLS Number: 1845662
APN: 03-002640-0000
- 0 Barnes Rd Unit 1851215
- 10300 St Rt 774
- 3363 Ohio 774
- 1420 T-301
- 10702 Smoky Row Rd
- acres Yankeetown Rd
- 23-acres Yankeetown Rd
- 49-acres Yankeetown Rd
- 0 St Rt 221 & Footbridge Unit 1826509
- 9758 Ohio 774
- 508 Mount Orab Pike
- 48 Hamer Rd
- 405 N Main St
- 2 N Kenwood Ave
- 427 Kenwood Ave
- 1 N Kenwood Ave
- 7809 Ohio 505
- 399 Elmwood Ct
- 401 Elmwood Ct
- 406 E North St
