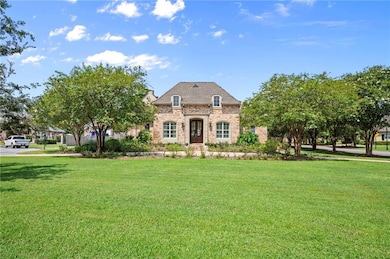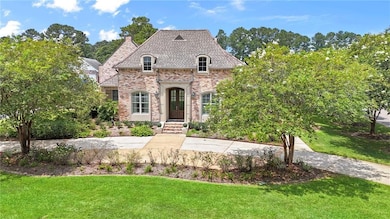9291 Pebble Beach Cir Denham Springs, LA 70726
Estimated payment $4,779/month
Highlights
- Golf Course View
- Waterfront
- Clubhouse
- Lewis Vincent Elementary School Rated A-
- 0.83 Acre Lot
- French Country Architecture
About This Home
Set on the largest lot in Greystone Golf & Country Club, this custom-built 6-bedroom, 4-bath estate offers golf course and waterfront views, direct access to the 10th fairway and green, and its own private dock. New roof to be installed prior to act of sale! Designed for upscale living and effortless entertaining, the home now features a brand-new, professionally built outdoor kitchen, new kitchen appliances, and a new pavilion ideal for parking a boat, trailer, or extra vehicle. Inside, the triple-split floorplan centers around a chef’s kitchen with a Thermador 6-burner cooktop, double ovens, granite countertops, cypress cabinets, pot filler, and a large butler’s pantry with wine fridge. Upstairs, a huge bonus room with kitchenette is currently used as a workroom but can easily serve as a game room or home theater. Each bedroom includes walk-in closets with built-ins, and the luxurious primary suite features a soaking tub, 4x8' custom walk-in shower with body sprays, Travertine finishes, bidet, and lighted vanity cabinet. Recent upgrades include new flooring, designer lighting, energy-efficient windows, plantation shutters, and motorized shades throughout. Additional highlights include a gas-powered firepit courtyard, oversized insulated garage, surround sound, two ventless fireplaces, two tankless water heaters, a full-house Generac generator, and three energy-efficient HVAC units. The property also includes new landscaping and an independent water well for the irrigation system. Located in Flood Zone X with no flood insurance required, and now listed below appraised value, this is a rare opportunity to own one of Greystone’s most exceptional homes.
Listing Agent
NextHome Real Estate Professionals License #NOM:995709658 Listed on: 08/06/2025

Home Details
Home Type
- Single Family
Est. Annual Taxes
- $5,764
Year Built
- Built in 2008
Lot Details
- 0.83 Acre Lot
- Lot Dimensions are 244x197x212x60x105x45x45
- Waterfront
- Oversized Lot
- Sprinkler System
- Property is in excellent condition
HOA Fees
- $75 Monthly HOA Fees
Home Design
- French Country Architecture
- Brick Exterior Construction
- Slab Foundation
- Shingle Roof
- Stucco Exterior
Interior Spaces
- 3,980 Sq Ft Home
- 2-Story Property
- Wet Bar
- Tray Ceiling
- Gas Fireplace
- Plantation Shutters
- Golf Course Views
- Washer and Dryer Hookup
Kitchen
- Double Oven
- Range
- Microwave
- Dishwasher
- Wine Cooler
- Stainless Steel Appliances
- Granite Countertops
- Disposal
Bedrooms and Bathrooms
- 6 Bedrooms
- 4 Full Bathrooms
- Soaking Tub
Parking
- 3 Car Garage
- Carport
Eco-Friendly Details
- Energy-Efficient Windows
- Energy-Efficient Insulation
Outdoor Features
- Covered Patio or Porch
- Outdoor Kitchen
Schools
- Please Elementary School
- Call Middle School
- Board High School
Utilities
- Two cooling system units
- Central Heating and Cooling System
- Two Heating Systems
- Whole House Permanent Generator
- Internet Available
Listing and Financial Details
- Assessor Parcel Number 0020562751
Community Details
Overview
- Greystone Subd Subdivision
- Mandatory home owners association
Amenities
- Clubhouse
Map
Home Values in the Area
Average Home Value in this Area
Tax History
| Year | Tax Paid | Tax Assessment Tax Assessment Total Assessment is a certain percentage of the fair market value that is determined by local assessors to be the total taxable value of land and additions on the property. | Land | Improvement |
|---|---|---|---|---|
| 2024 | $5,764 | $55,162 | $8,000 | $47,162 |
| 2023 | $5,342 | $46,140 | $8,000 | $38,140 |
| 2022 | $5,381 | $46,140 | $8,000 | $38,140 |
| 2021 | $5,398 | $46,140 | $8,000 | $38,140 |
| 2020 | $5,334 | $46,140 | $8,000 | $38,140 |
| 2019 | $4,812 | $40,630 | $7,600 | $33,030 |
| 2018 | $4,877 | $40,630 | $7,600 | $33,030 |
| 2017 | $4,659 | $38,980 | $7,600 | $31,380 |
| 2015 | $4,694 | $46,720 | $7,600 | $39,120 |
| 2014 | $4,804 | $46,720 | $7,600 | $39,120 |
Property History
| Date | Event | Price | List to Sale | Price per Sq Ft | Prior Sale |
|---|---|---|---|---|---|
| 08/06/2025 08/06/25 | For Sale | $799,900 | +14.4% | $201 / Sq Ft | |
| 05/27/2022 05/27/22 | Sold | -- | -- | -- | View Prior Sale |
| 04/09/2022 04/09/22 | Pending | -- | -- | -- | |
| 04/08/2022 04/08/22 | Price Changed | $699,000 | -4.2% | $176 / Sq Ft | |
| 10/22/2021 10/22/21 | Price Changed | $729,900 | -2.7% | $183 / Sq Ft | |
| 06/26/2021 06/26/21 | Price Changed | $749,900 | -3.2% | $188 / Sq Ft | |
| 04/20/2021 04/20/21 | Price Changed | $774,900 | -3.1% | $195 / Sq Ft | |
| 03/10/2021 03/10/21 | For Sale | $799,900 | -- | $201 / Sq Ft |
Purchase History
| Date | Type | Sale Price | Title Company |
|---|---|---|---|
| Deed | $675,000 | None Listed On Document | |
| Cash Sale Deed | $83,000 | Milestone Title Inc |
Source: Gulf South Real Estate Information Network
MLS Number: 2515499
APN: 0562751
- 25792 Carnoustie Way
- 9380 Saint Andrews Ct
- 25601 Oakmont Ct
- 25820 Carnoustie Way
- 25820 Wax Rd
- 9528 Sawgrass Blvd
- Lot 200 Sawgrass Blvd
- Lot 202 Sawgrass Blvd
- Lot 203 Sawgrass Blvd
- Lot 197 Sawgrass Blvd
- Lot 206 Sawgrass Blvd
- Lot 205 Sawgrass Blvd
- Lot 204 Sawgrass Blvd
- 25237 Burlington Dr
- 9556 Prairie Dunes Ct
- 25281 Burlington Dr
- 25287 Burlington Dr
- Lot 196 Geneagle Ct
- 25293 Burlington Dr
- 25317 Burlington Dr
- 9581 S Creek Dr
- 9958 Stratford Dr
- 11645 Hideaway St
- 8275 Vincent Rd
- 26915 Village Ln
- 11020 Buddy Ellis Rd
- 26989 Village Ln
- 11000 Buddy Ellis Rd
- 10888 Buddy Ellis Rd
- 10077 Juban Crossing Blvd
- 11414 Pleasant Knoll Dr
- 10293 Cassle Rd
- 2312 Jerlyn Dr
- 23137 Antler Lake Dr
- 23538 Wellington Ave
- 503 Pete's Hwy
- 19435 S Harrells Ferry Rd
- 124 Thornton Ln Unit B
- 8077 Carlton Roberts Blvd
- 1204 Kline St






