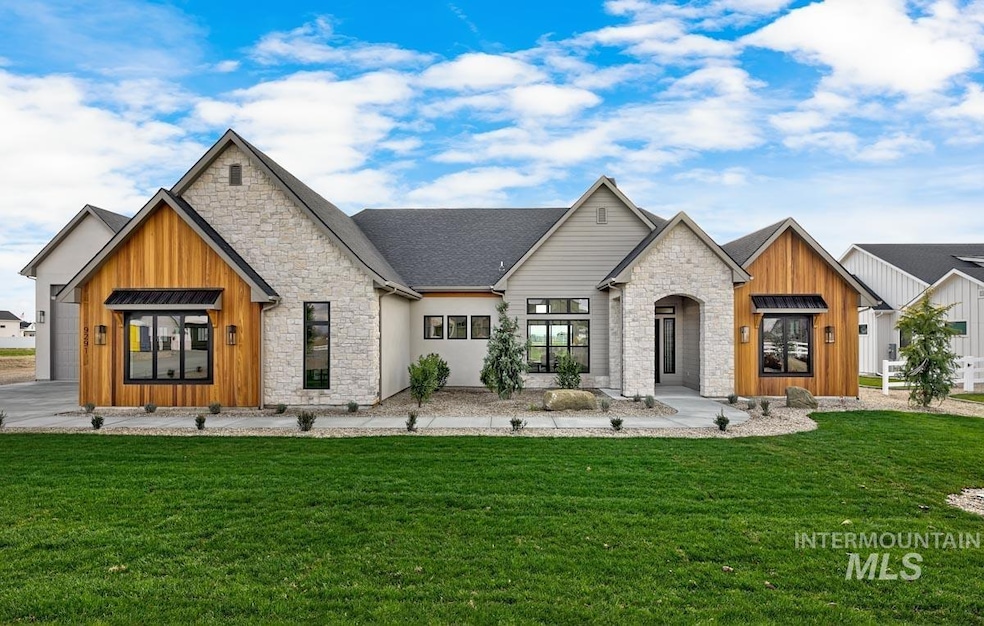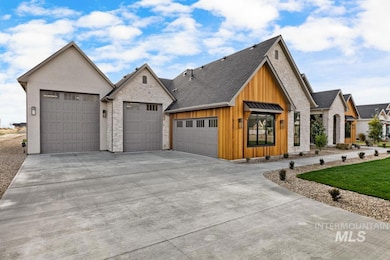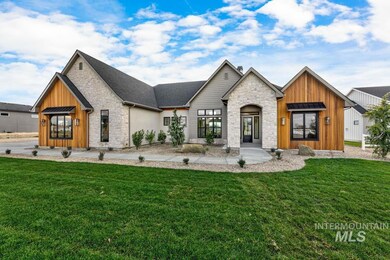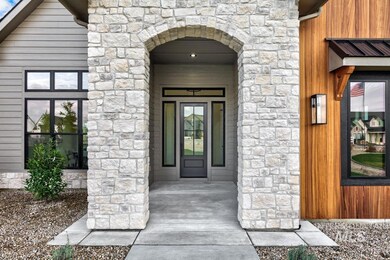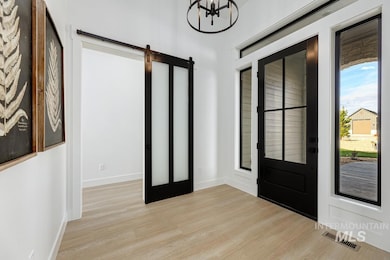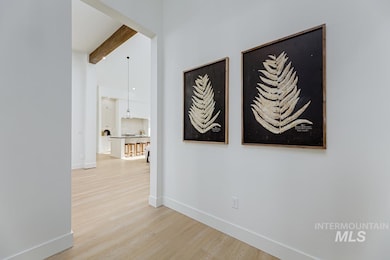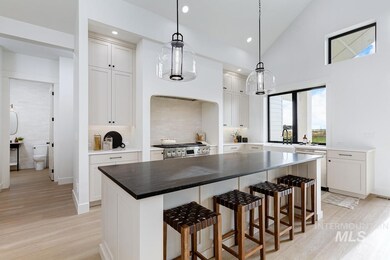9291 Tula Dr Middleton, ID 83644
Estimated payment $7,619/month
Highlights
- New Construction
- Two Primary Bedrooms
- Recreation Room
- RV Access or Parking
- 0.94 Acre Lot
- Wood Flooring
About This Home
Beautiful modern farmhouse by Mendiola Custom Homes. The finest of materials and design have been used in this lovely single level home. Custom, well-placed lighting. Beamed, high ceilings. Double refrigerator/freezer in Kitchen. Large industrial size double oven/range. Designer fireplace surrounded with custom built-ins. Lots of natural light. Custom cabinetry throughout. Spa like Master bathroom retreat with double sinks and shower heads. 4-car garage includes an RV bay and a boat bay! Located between Star, Middleton, in Middleton's up-scale subdivision, Cascade Hills all on just under an acre.
Listing Agent
Silvercreek Realty Group Brokerage Phone: 208-377-0422 Listed on: 11/21/2025

Home Details
Home Type
- Single Family
Est. Annual Taxes
- $869
Year Built
- Built in 2025 | New Construction
Lot Details
- 0.94 Acre Lot
- Corner Lot
- Sprinkler System
HOA Fees
- $21 Monthly HOA Fees
Parking
- 4 Car Attached Garage
- Drive Through
- Driveway
- Open Parking
- RV Access or Parking
Home Design
- Frame Construction
- Architectural Shingle Roof
- Composition Roof
- Wood Siding
- HardiePlank Type
- Stucco
- Stone
Interior Spaces
- 2,818 Sq Ft Home
- 1-Story Property
- Self Contained Fireplace Unit Or Insert
- Gas Fireplace
- Great Room
- Formal Dining Room
- Recreation Room
- Crawl Space
Kitchen
- Double Oven
- Gas Range
- Microwave
- Dishwasher
- Kitchen Island
- Granite Countertops
- Disposal
Flooring
- Wood
- Carpet
- Tile
Bedrooms and Bathrooms
- 3 Main Level Bedrooms
- Double Master Bedroom
- Split Bedroom Floorplan
- En-Suite Primary Bedroom
- Walk-In Closet
- 4 Bathrooms
- Double Vanity
Outdoor Features
- Covered Patio or Porch
Schools
- Purple Sage Elementary School
- Middleton Jr
- Middleton High School
Utilities
- Forced Air Heating and Cooling System
- Heating System Uses Natural Gas
- Well
- Gas Water Heater
- Septic Tank
Community Details
- Built by Mendiola Custom Homes
Listing and Financial Details
- Assessor Parcel Number R3759544300
Map
Home Values in the Area
Average Home Value in this Area
Tax History
| Year | Tax Paid | Tax Assessment Tax Assessment Total Assessment is a certain percentage of the fair market value that is determined by local assessors to be the total taxable value of land and additions on the property. | Land | Improvement |
|---|---|---|---|---|
| 2025 | $913 | $220,000 | $220,000 | -- |
| 2024 | $913 | $200,000 | $200,000 | -- |
| 2023 | $913 | $200,000 | $200,000 | $0 |
| 2022 | $0 | $0 | $0 | $0 |
Property History
| Date | Event | Price | List to Sale | Price per Sq Ft |
|---|---|---|---|---|
| 11/21/2025 11/21/25 | For Sale | $1,425,000 | -- | $506 / Sq Ft |
Source: Intermountain MLS
MLS Number: 98968220
APN: 37595443 0
- 9267 Pursuit Ct
- 9145 Tula Dr
- 9264 Basin Kid Ct
- TBD Purple Sage Rd
- 9650 Kemp Rd
- 9835 Meadow Park Blvd
- 23919 Tyler Ln
- 8769 Kemp Rd
- 8860 Kemp Rd
- 8900 Kemp Rd
- 8224 Quail Hollow Dr
- 8085 Quail Hollow Dr
- 8202 Quail Hollow Dr
- L13 B1 Quail Hollow Dr
- 8991 Edna Ln
- 9819 Foothill Rd
- 8365 Rustin Rd
- 1978 Carlow St
- TBD Kingsbury Rd
- 8627 Latimore Ln
- 220 Archer Rd
- 1622 Glencoe St
- 1104 N Deerhaven Way
- 11929 W Skyhaven St
- 2249 N Cold Creek Ave
- 12267 W Endsley Ln
- 362 N Lagrasse Ln
- 350 N Lagrasse Ln
- 55 S Selwood Ln
- 11755 Altamont St
- 3796 N Anselmo Way
- 9516 Aviara St
- 116 S Kcid Rd
- 1765 N Buffalo Bill Ave
- 11549 Roanoke Dr
- 11602 Maidstone St Unit ID1308954P
- 3095 N Picton Ave
- 19570 Nanticoke Ave
- 19535 Nanticoke Ave
- 9432 W Barcelona St
