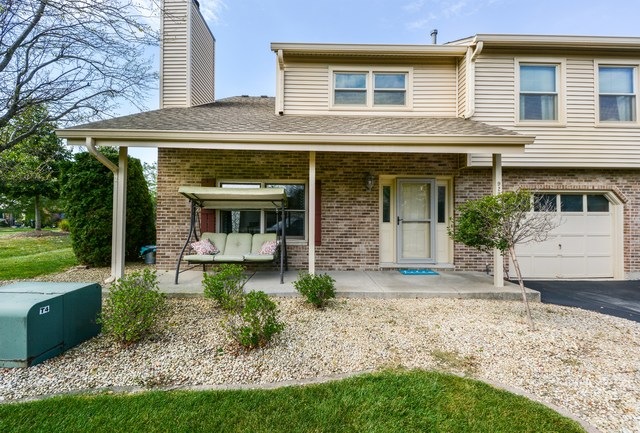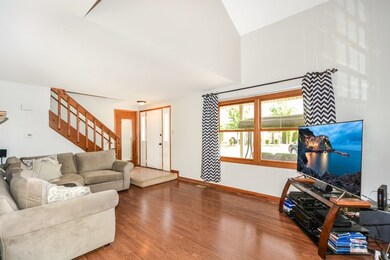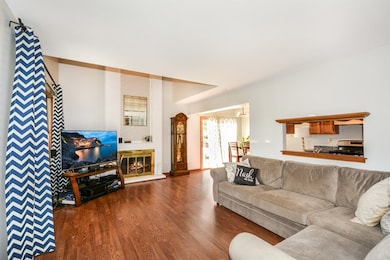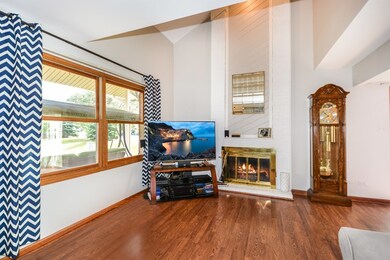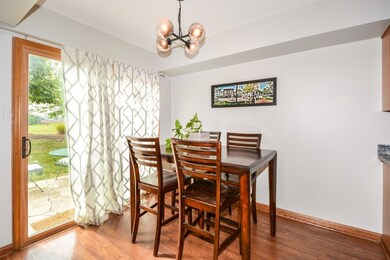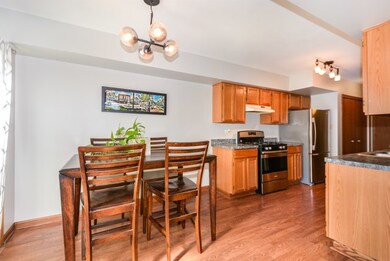
9293 Erin Ln Unit C7 Orland Park, IL 60462
Central Orland NeighborhoodEstimated Value: $248,616 - $304,000
Highlights
- Vaulted Ceiling
- End Unit
- Cul-De-Sac
- Jerling Junior High School Rated A-
- Corner Lot
- Porch
About This Home
As of April 2018Beautiful 3 Bedroom End Unit Townhouse Style Condo in Village Square of Orland Park. Home Features 3 Large Bedrooms, 1.5 Baths, Living Room with Fireplace & Vaulted Ceilings, Dining Area, Galley Kitchen with Stainless Steel Appliances, and Ample Cabinet & Countertop Space. Main Level has Wood Laminate Flooring, a Half Bath, Laundry Closet, and Entrance to the Attached 1 Car Garage. Upper Level has Master Bedroom with Large Walk-in Closet, Shared Bath and 2 additional Bedrooms. Other Features Include Front Porch with Seating Area, Rear Patio with Space for Grill & Patio Table and Spacious Grass Area for Kids and Pets. New Patio Door 2017, New Fridge & Stove 2017, A/C Unit & Furnace 2015 and Hot Water Tank 2015. Great Location with Nearby Shopping, Restaurants, Mall, and Transportation.
Last Agent to Sell the Property
Century 21 Pride Realty License #475155132 Listed on: 03/10/2018

Property Details
Home Type
- Condominium
Est. Annual Taxes
- $2,659
Year Built
- 1987
Lot Details
- End Unit
- Cul-De-Sac
- Southern Exposure
- East or West Exposure
HOA Fees
- $165 per month
Parking
- Attached Garage
- Garage Transmitter
- Garage Door Opener
- Driveway
- Parking Included in Price
- Garage Is Owned
Home Design
- Brick Exterior Construction
- Slab Foundation
- Asphalt Shingled Roof
Interior Spaces
- Vaulted Ceiling
- Wood Burning Fireplace
- Fireplace With Gas Starter
- Laminate Flooring
Kitchen
- Galley Kitchen
- Oven or Range
- Microwave
- Dishwasher
- Disposal
Laundry
- Laundry on main level
- Dryer
- Washer
Home Security
Outdoor Features
- Patio
- Porch
Utilities
- Forced Air Heating and Cooling System
- Heating System Uses Gas
Listing and Financial Details
- Homeowner Tax Exemptions
Community Details
Pet Policy
- Pets Allowed
Additional Features
- Common Area
- Storm Screens
Ownership History
Purchase Details
Purchase Details
Home Financials for this Owner
Home Financials are based on the most recent Mortgage that was taken out on this home.Purchase Details
Home Financials for this Owner
Home Financials are based on the most recent Mortgage that was taken out on this home.Purchase Details
Home Financials for this Owner
Home Financials are based on the most recent Mortgage that was taken out on this home.Purchase Details
Home Financials for this Owner
Home Financials are based on the most recent Mortgage that was taken out on this home.Similar Homes in Orland Park, IL
Home Values in the Area
Average Home Value in this Area
Purchase History
| Date | Buyer | Sale Price | Title Company |
|---|---|---|---|
| Foley Susan | -- | None Listed On Document | |
| Foley Susan | $178,000 | Chicago Title | |
| Nash Patrick J | $175,000 | Chicago Title Insurance Co | |
| Hofmann Brian E | $165,000 | Stewart Title | |
| Valesares Teresa E | $115,000 | Attorneys Natl Title Network |
Mortgage History
| Date | Status | Borrower | Loan Amount |
|---|---|---|---|
| Previous Owner | Foley Susan | $7,500 | |
| Previous Owner | Foley Susan | $174,603 | |
| Previous Owner | Nash Patrick J | $163,600 | |
| Previous Owner | Hofmann Brian E | $155,900 | |
| Previous Owner | Valesares Teresa E | $84,000 | |
| Previous Owner | Valesares Teresa E | $25,000 | |
| Previous Owner | Valesares Teresa E | $90,000 |
Property History
| Date | Event | Price | Change | Sq Ft Price |
|---|---|---|---|---|
| 04/26/2018 04/26/18 | Sold | $178,000 | +1.8% | $148 / Sq Ft |
| 03/13/2018 03/13/18 | Pending | -- | -- | -- |
| 03/10/2018 03/10/18 | For Sale | $174,900 | -- | $146 / Sq Ft |
Tax History Compared to Growth
Tax History
| Year | Tax Paid | Tax Assessment Tax Assessment Total Assessment is a certain percentage of the fair market value that is determined by local assessors to be the total taxable value of land and additions on the property. | Land | Improvement |
|---|---|---|---|---|
| 2024 | $2,659 | $20,980 | $2,384 | $18,596 |
| 2023 | $2,659 | $20,980 | $2,384 | $18,596 |
| 2022 | $2,659 | $15,034 | $2,098 | $12,936 |
| 2021 | $2,615 | $15,032 | $2,097 | $12,935 |
| 2020 | $3,322 | $15,032 | $2,097 | $12,935 |
| 2019 | $2,741 | $13,417 | $1,907 | $11,510 |
| 2018 | $2,665 | $13,417 | $1,907 | $11,510 |
| 2017 | $2,620 | $13,417 | $1,907 | $11,510 |
| 2016 | $2,549 | $11,632 | $1,716 | $9,916 |
| 2015 | $2,490 | $11,632 | $1,716 | $9,916 |
| 2014 | $2,468 | $11,632 | $1,716 | $9,916 |
| 2013 | $2,632 | $12,897 | $1,716 | $11,181 |
Agents Affiliated with this Home
-
Michael Prainito

Seller's Agent in 2018
Michael Prainito
Century 21 Pride Realty
(708) 323-7306
1 in this area
121 Total Sales
-
Joyce Zelazik

Buyer's Agent in 2018
Joyce Zelazik
Coldwell Banker Real Estate Group
(708) 927-3803
99 Total Sales
Map
Source: Midwest Real Estate Data (MRED)
MLS Number: MRD09880031
APN: 27-15-301-026-1023
- 9299 Erin Ln Unit B7
- 9324 Waterford Ln Unit D14
- 9338 Sunrise Ln Unit A3
- 9310 Whitehall Ln Unit 50B
- 9352 Sunrise Ln Unit B1
- 15550 Peachtree Dr
- 15540 Frances Ln
- 16026 90th Ave
- 16165 92nd Ave
- 15806 Farm Hill Dr Unit 4B
- 16203 Fox Ct
- 16165 Haven Ave
- 15720 Orlan Brook Dr Unit 202
- 15720 Orlan Brook Dr Unit 203
- 8743 Crystal Creek Dr
- 15829 Orlan Brook Dr Unit 26
- 15312 Lisa Ct
- 8919 Meadowview Dr
- 15705 Ravinia Ave Unit 102
- 9028 Robin Ct
- 9293 Erin Ln Unit C7
- 9291 Erin Ln Unit D7
- 9297 Erin Ln Unit A7
- 15655 Erin Ln Unit B8
- 15657 Erin Ln Unit C8
- 15651 Erin Ln Unit A8
- 9206 Erin Ln Unit A12
- 15653 Erin Ln Unit D8
- 15655 Westminster Dr Unit C12
- 15657 Westminster Dr Unit 1
- 9307 Waterford Ln Unit D6
- 15644 Erin Ln Unit C10
- 15644 Erin Ln Unit A
- 15653 Westminster Dr Unit B10
- 9301 Waterford Ln Unit C6
- 9301 Waterford Ln Unit C
- 9302 Sunrise Ln Unit B6
- 9204 Erin Ln Unit B12
- 15647 Erin Ln Unit B9
- 15647 Erin Ln Unit 1564
