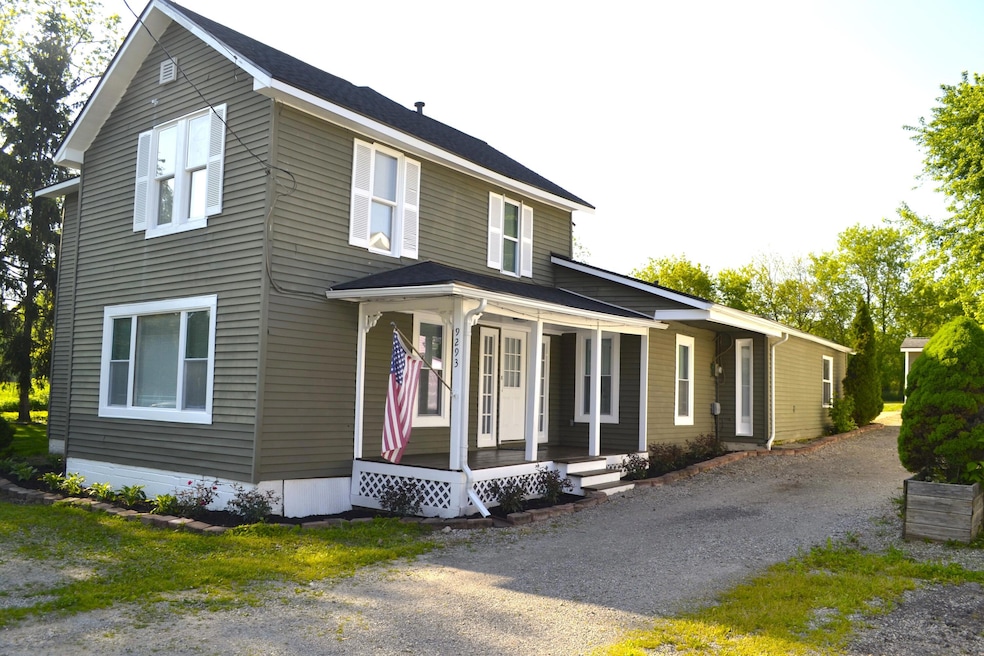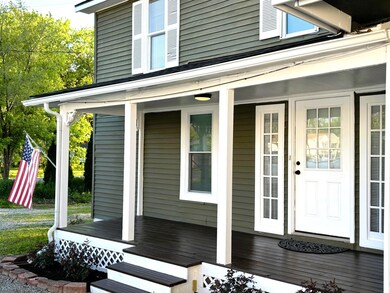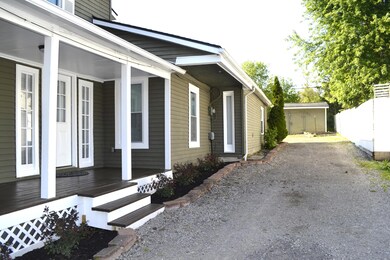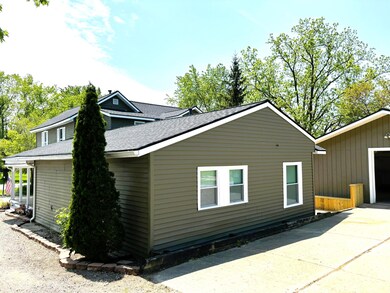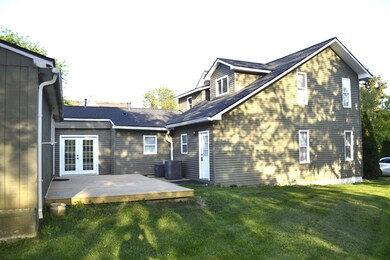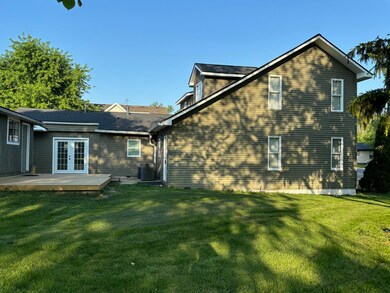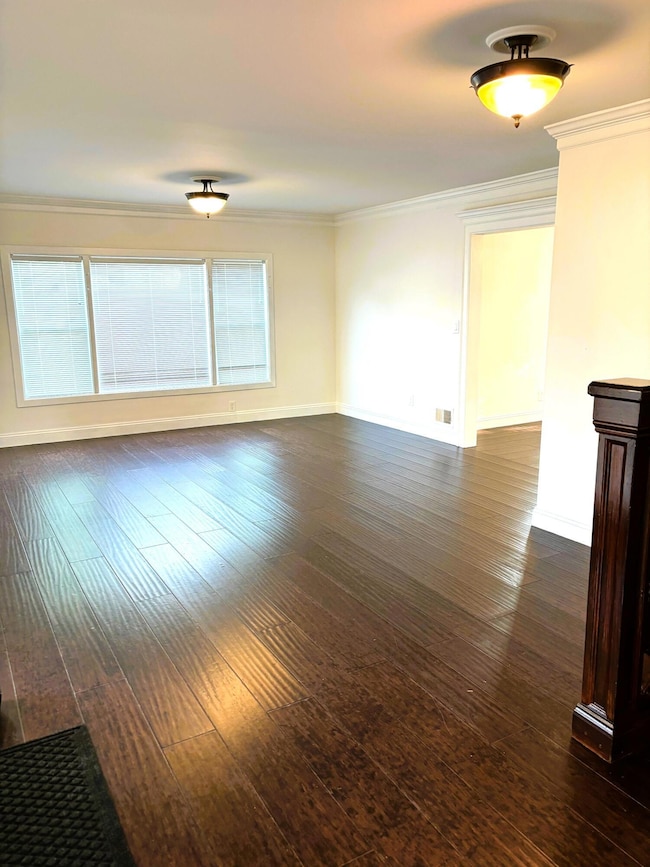
9293 Six Mile Rd Northville, MI 48168
Highlights
- Colonial Architecture
- Deck
- Mud Room
- Millennium Middle School Rated A-
- Wood Flooring
- 3-minute walk to Salem Veterans Park
About This Home
As of July 2024Welcome to this crisp, clean two story colonial. This charming home boasts nearly 2600 sqft, three bedrooms with potential for a fourth entry level primary suite, three full baths and one half bath. Lots of work has been done to make this lovely home move in ready! Freshly painted throughout, all new carpet and brand new blinds throughout. The entry level includes a spacious living room, a large dining area right off of the updated kitchen which includes granite countertops, all new appliances and a large walk-in pantry, all with premium 5'' plank hardwood flooring. Also included on the entry level is a half bath, a study and an entire area with a private entrance that can be turned into a primary suite, in-law quarters or a separate area to run a business. The upper level includes the primary en-suite bedroom and two additional bedrooms with a full shared bathroom, also located on the upper level is the laundry room. A few of the many highlights of this amazing property is a brand new roof on both the house and the 500 sqft detached garage, an advanced premium well water conditioning system, dual 40 gal hot water heaters, a brand new deck, a 100 sqft storage shed, a chicken coop and a large circular driveway around the large double lot. This property offers country living, conveniently located with a short drive to Ann Arbor, South Lyon and Northville. With South Lyon Schools, low township taxes and unique zoning, allowing for operation of a commercial business makes this a property not to be missed! BATVAI.
Last Agent to Sell the Property
More Group Michigan, LLC License #6501372268 Listed on: 05/16/2024

Last Buyer's Agent
Maria Reboya
Elite Realty License #6501433089
Home Details
Home Type
- Single Family
Est. Annual Taxes
- $3,266
Lot Details
- 0.36 Acre Lot
- Lot Dimensions are 120x132
- Shrub
- Garden
- Property is zoned HCD, HCD
Parking
- 1 Car Detached Garage
- Garage Door Opener
- Gravel Driveway
- Additional Parking
Home Design
- Colonial Architecture
- Shingle Roof
- Vinyl Siding
Interior Spaces
- 2,572 Sq Ft Home
- 2-Story Property
- Window Treatments
- Mud Room
- Living Room
- Dining Area
Kitchen
- Breakfast Area or Nook
- Eat-In Kitchen
- Built-In Gas Oven
- Range
- Microwave
- Dishwasher
- Disposal
Flooring
- Wood
- Carpet
- Tile
Bedrooms and Bathrooms
- 4 Bedrooms | 1 Main Level Bedroom
- En-Suite Bathroom
Laundry
- Laundry Room
- Laundry on main level
- Dryer
- Washer
Basement
- Sump Pump
- Crawl Space
Outdoor Features
- Deck
- Porch
Schools
- Salem Elementary School
- Millennium Middle School
- South Lyon East High School
Utilities
- Forced Air Heating and Cooling System
- Heating System Uses Natural Gas
- Well
- Natural Gas Water Heater
- Water Softener is Owned
- High Speed Internet
- Cable TV Available
Ownership History
Purchase Details
Home Financials for this Owner
Home Financials are based on the most recent Mortgage that was taken out on this home.Purchase Details
Home Financials for this Owner
Home Financials are based on the most recent Mortgage that was taken out on this home.Purchase Details
Purchase Details
Similar Homes in the area
Home Values in the Area
Average Home Value in this Area
Purchase History
| Date | Type | Sale Price | Title Company |
|---|---|---|---|
| Warranty Deed | $437,000 | Devon Title | |
| Deed | -- | Servicelink | |
| Sheriffs Deed | $155,782 | None Available | |
| Quit Claim Deed | -- | None Available |
Mortgage History
| Date | Status | Loan Amount | Loan Type |
|---|---|---|---|
| Open | $349,600 | New Conventional |
Property History
| Date | Event | Price | Change | Sq Ft Price |
|---|---|---|---|---|
| 07/18/2024 07/18/24 | Sold | $437,000 | -0.7% | $170 / Sq Ft |
| 05/27/2024 05/27/24 | Pending | -- | -- | -- |
| 05/16/2024 05/16/24 | For Sale | $439,900 | +444.1% | $171 / Sq Ft |
| 07/16/2014 07/16/14 | Sold | $80,850 | -30.9% | $31 / Sq Ft |
| 06/24/2014 06/24/14 | Pending | -- | -- | -- |
| 03/31/2014 03/31/14 | For Sale | $117,000 | -- | $45 / Sq Ft |
Tax History Compared to Growth
Tax History
| Year | Tax Paid | Tax Assessment Tax Assessment Total Assessment is a certain percentage of the fair market value that is determined by local assessors to be the total taxable value of land and additions on the property. | Land | Improvement |
|---|---|---|---|---|
| 2025 | $3,219 | $116,500 | $0 | $0 |
| 2024 | $3,219 | $103,200 | $0 | $0 |
| 2023 | $3,068 | $103,950 | $0 | $0 |
| 2022 | $189 | $97,650 | $0 | $0 |
| 2021 | $3,019 | $83,700 | $0 | $0 |
| 2020 | $2,989 | $84,900 | $0 | $0 |
| 2019 | $2,990 | $85,150 | $85,150 | $0 |
| 2018 | $2,932 | $82,150 | $0 | $0 |
| 2017 | $2,878 | $73,500 | $0 | $0 |
| 2016 | $2,789 | $62,500 | $0 | $0 |
| 2015 | -- | $63,000 | $0 | $0 |
| 2014 | -- | $53,401 | $0 | $0 |
| 2013 | -- | $53,401 | $0 | $0 |
Agents Affiliated with this Home
-
Jennifer Schaner

Seller's Agent in 2024
Jennifer Schaner
More Group Michigan, LLC
(734) 761-3906
1 in this area
5 Total Sales
-
M
Buyer's Agent in 2024
Maria Reboya
Elite Realty
-
Lloyd O'dell

Seller's Agent in 2014
Lloyd O'dell
KW Professionals
(313) 300-8686
2 in this area
128 Total Sales
Map
Source: Southwestern Michigan Association of REALTORS®
MLS Number: 24024437
APN: 01-11-380-019
- 9297 6 Mile Rd
- 8858 Pleasantview
- 6002 7 Mile Rd
- 9343 5 Mile Rd
- 9026 Woodside Rd
- 7901 7 Mile Rd
- 7624 6 Mile Rd
- 10627 7 Mile Rd
- 9540 Chubb Rd
- 6908 Abi Ln
- 8150 Pine Ridge Ct
- 8200 Pine Ridge Ct
- 6755 Brook Trout Ct
- 7374 Fox Hill Ln
- 2557 Shakespeare Ln Unit 752
- 51301 W Seven Mile Rd
- 2851 Verona Dr
- 8137 Churchill St
- 6727 Napier Rd
- VACANT Five Mile Rd
