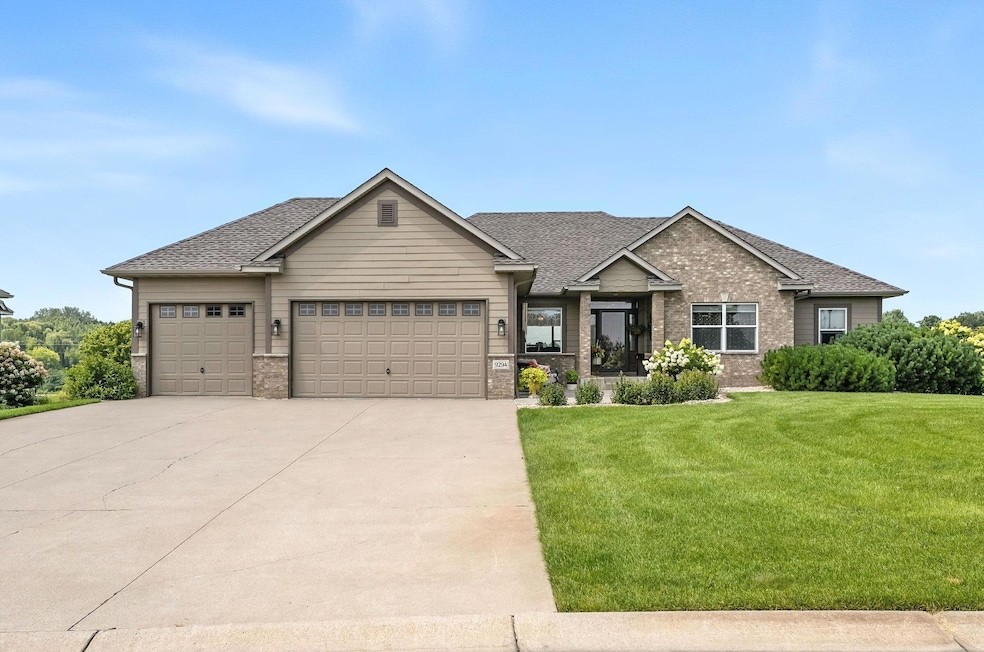9294 Kaeding Ave NE Otsego, MN 55362
Estimated payment $3,439/month
Highlights
- On Golf Course
- Recreation Room
- Stainless Steel Appliances
- Pinewood Elementary School Rated A-
- Built-In Double Oven
- The kitchen features windows
About This Home
Welcome to this stunning one level home perfectly situated on a premier corner lot along hole #8 of the prestigious Riverwood National Golf Course. Enjoy breathtaking golf course views while maintaining the privacy you desire. Located in a sought-after neighborhood, this property offers an exceptional blend of luxury, comfort, and convenience. Step inside to an open and inviting floor plan featuring expansive windows that fill the home with natural light and showcase the serene outdoor setting. The gourmet kitchen boasts custom cabinetry, granite countertops, stainless steel appliances with a gas range and double ovens, and a spacious center island, ideal for both everyday living and entertaining. The adjoining dining area flows has remote controlled window blinds and offers beautiful nature views. The living room features a cozy fireplace and stylish finishes, making it the ideal spot for relaxing. The main level also includes a versatile home office/bedroom #2 and a generously sized laundry room. The primary suite is a true retreat with a walk-in closet and a spa-like ensuite bathroom complete with a soaking tub, dual vanities, and a separate shower. The fully finished lower level offers endless possibilities with a large family room, wet bar, game area, and additional 2 bedrooms and bath—perfect for hosting guests. Step outside to a beautifully landscaped yard and an expansive stamped concrete patio with plenty of room for outdoor seating and dining. Enjoy serene views of the course and mature greenery, all while being far enough from play areas for comfort and privacy. Riverwood National Golf Course offers a top-tier experience with a clubhouse just moments away, featuring a full bar and restaurant for dining and socializing after a round of golf. Additional highlights include an oversized 3-car garage, ample storage, and a prime location. This home truly offers the best of golf course living combined with modern elegance.
Home Details
Home Type
- Single Family
Est. Annual Taxes
- $4,714
Year Built
- Built in 2007
Lot Details
- 0.41 Acre Lot
- Lot Dimensions are 138x174x135x105
- On Golf Course
HOA Fees
- $10 Monthly HOA Fees
Parking
- 3 Car Attached Garage
- Heated Garage
- Insulated Garage
- Garage Door Opener
Home Design
- Architectural Shingle Roof
Interior Spaces
- 1-Story Property
- Wet Bar
- Entrance Foyer
- Family Room
- Living Room with Fireplace
- Recreation Room
Kitchen
- Built-In Double Oven
- Cooktop
- Microwave
- Dishwasher
- Stainless Steel Appliances
- Disposal
- The kitchen features windows
Bedrooms and Bathrooms
- 4 Bedrooms
- 3 Full Bathrooms
- Soaking Tub
Laundry
- Laundry Room
- Dryer
- Washer
Finished Basement
- Walk-Out Basement
- Basement Fills Entire Space Under The House
- Sump Pump
- Drain
Utilities
- Forced Air Heating and Cooling System
- Humidifier
- 200+ Amp Service
- Water Filtration System
Additional Features
- Air Exchanger
- Patio
Community Details
- Association fees include professional mgmt
- Bullseye Property Management Association, Phone Number (763) 295-6566
- Riverwood National Subdivision
Listing and Financial Details
- Assessor Parcel Number 118190005010
Map
Home Values in the Area
Average Home Value in this Area
Tax History
| Year | Tax Paid | Tax Assessment Tax Assessment Total Assessment is a certain percentage of the fair market value that is determined by local assessors to be the total taxable value of land and additions on the property. | Land | Improvement |
|---|---|---|---|---|
| 2025 | $4,746 | $535,200 | $105,000 | $430,200 |
| 2024 | $4,592 | $519,100 | $105,000 | $414,100 |
| 2023 | $4,592 | $529,200 | $114,000 | $415,200 |
| 2022 | $4,446 | $462,900 | $95,000 | $367,900 |
| 2021 | $4,430 | $399,500 | $65,000 | $334,500 |
| 2020 | $4,348 | $393,100 | $65,000 | $328,100 |
| 2019 | $4,338 | $380,500 | $0 | $0 |
| 2018 | $3,858 | $363,100 | $0 | $0 |
| 2017 | $3,686 | $341,100 | $0 | $0 |
| 2016 | $3,560 | $0 | $0 | $0 |
| 2015 | $3,412 | $0 | $0 | $0 |
| 2014 | -- | $0 | $0 | $0 |
Property History
| Date | Event | Price | Change | Sq Ft Price |
|---|---|---|---|---|
| 09/03/2025 09/03/25 | Pending | -- | -- | -- |
| 08/05/2025 08/05/25 | Off Market | $575,000 | -- | -- |
| 07/31/2025 07/31/25 | For Sale | $575,000 | -- | $174 / Sq Ft |
Purchase History
| Date | Type | Sale Price | Title Company |
|---|---|---|---|
| Warranty Deed | $289,000 | -- | |
| Warranty Deed | $122,900 | -- |
Mortgage History
| Date | Status | Loan Amount | Loan Type |
|---|---|---|---|
| Open | $295,827 | No Value Available |
Source: NorthstarMLS
MLS Number: 6759402
APN: 118-190-005010
- 10115 93rd St NE
- 9325 Kagan Cir NE
- 7341 Kaeding Ave NE
- 9691 Kadler Ave NE
- 8871 Kahl Way NE
- 9855 Kadler Ave NE
- 9867 Kahler Ave NE
- 10059 101st St NE
- 9988 Jandel Ave NE
- 9928 James Ave NE
- 9447 85th St NE
- 15259 County Road 30
- 11367 84th St NE
- 8363 Lander Ave NE
- 8362 Lander Ave NE
- 11325 81st St NE
- 11374 81st St NE
- 10218 74th St NE
- 10210 74th St NE
- Clearwater Plan at Hunter Hills - Discovery Collection







