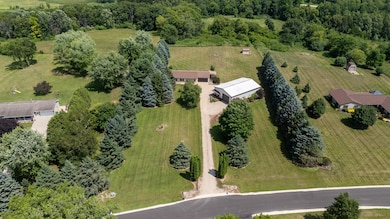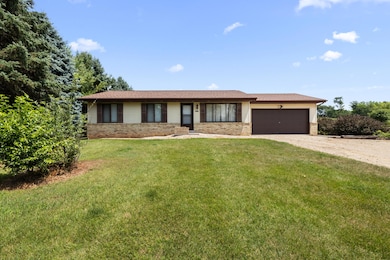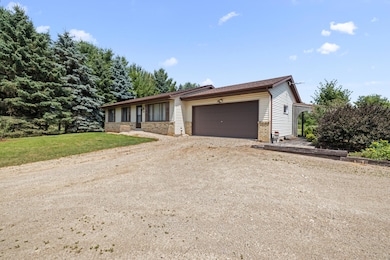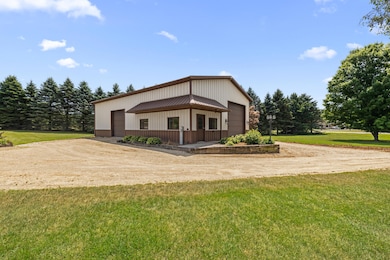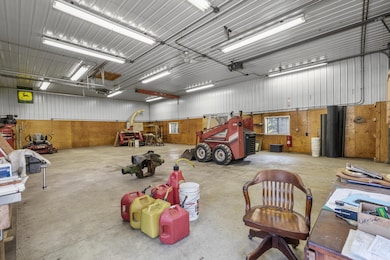
9296 Windy Acres Dr Kewaskum, WI 53040
Estimated payment $2,648/month
Highlights
- 2.41 Acre Lot
- Ranch Style House
- Cul-De-Sac
- Wooded Lot
- Pole Barn
- 2.5 Car Attached Garage
About This Home
Located on a private cul-de-sac, this 2.41-acre property offers immense potential and backs up to conservancy land. This is an ideal opportunity for those seeking a tranquil country lifestyle with plenty of space. The standout feature of this property is the expansive 36' x 56' pole shed, equipped with two large overhead doors. This versatile structure provides ample room for storage, pursuing hobbies, housing equipment, or a dedicated workshop. The property also includes a 3-bedroom, 2-bath ranch home. While it requires some cosmetic updates, such as painting and flooring, the home boasts a great layout and offers a fantastic canvas for your personal touches. Imagine enjoying peaceful country living, complete with privacy, abundant space to explore, and endless potential.
Home Details
Home Type
- Single Family
Est. Annual Taxes
- $2,468
Lot Details
- 2.41 Acre Lot
- Cul-De-Sac
- Rural Setting
- Wooded Lot
Parking
- 2.5 Car Attached Garage
- Garage Door Opener
- Unpaved Parking
Home Design
- 1,075 Sq Ft Home
- Ranch Style House
- Brick Exterior Construction
- Vinyl Siding
Kitchen
- Range
- Dishwasher
Bedrooms and Bathrooms
- 3 Bedrooms
- 2 Full Bathrooms
Laundry
- Dryer
- Washer
Basement
- Basement Fills Entire Space Under The House
- Block Basement Construction
- Finished Basement Bathroom
- Basement Windows
Schools
- Kewaskum Middle School
- Kewaskum High School
Utilities
- Forced Air Heating and Cooling System
- Heating System Uses Natural Gas
- Septic System
Additional Features
- Level Entry For Accessibility
- Pole Barn
Listing and Financial Details
- Assessor Parcel Number T4 0140006
Map
Home Values in the Area
Average Home Value in this Area
Tax History
| Year | Tax Paid | Tax Assessment Tax Assessment Total Assessment is a certain percentage of the fair market value that is determined by local assessors to be the total taxable value of land and additions on the property. | Land | Improvement |
|---|---|---|---|---|
| 2024 | $2,469 | $212,900 | $69,100 | $143,800 |
| 2023 | $2,450 | $212,900 | $69,100 | $143,800 |
| 2022 | $2,267 | $212,900 | $69,100 | $143,800 |
| 2021 | $2,378 | $212,900 | $69,100 | $143,800 |
| 2020 | $2,424 | $212,900 | $69,100 | $143,800 |
| 2019 | $2,323 | $212,900 | $69,100 | $143,800 |
| 2018 | $2,244 | $212,900 | $69,100 | $143,800 |
| 2017 | $2,293 | $212,900 | $69,100 | $143,800 |
| 2016 | $2,227 | $212,900 | $69,100 | $143,800 |
| 2015 | $2,376 | $212,900 | $69,100 | $143,800 |
| 2014 | $2,376 | $212,900 | $69,100 | $143,800 |
| 2013 | $2,660 | $212,900 | $69,100 | $143,800 |
Property History
| Date | Event | Price | Change | Sq Ft Price |
|---|---|---|---|---|
| 07/17/2025 07/17/25 | For Sale | $449,000 | -- | $418 / Sq Ft |
Similar Homes in Kewaskum, WI
Source: Metro MLS
MLS Number: 1926927
APN: T4-0140006
- Lt1 Bolton Dr
- 9132 Wescott Rd
- 9561 Maple Tree Rd
- 2249 Wisconsin 28
- 8623 Eagle Ridge Dr
- 9520 State Highway 144
- 9080 Hickory Dr
- 2741 Shagbark Dr
- 2804 Shagbark Dr
- 8605 N Salisbury Rd
- 7855 Indian Lore Rd
- Lt5 St Killian Dr
- LT1 Meadow Rd
- Lt0 Lakeview Rd
- 727 Drumlin Dr
- 745 Main St Unit 1
- 758 Drumlin Dr
- 605 Highland Ave
- 1266 E Green Lake Dr
- 1402 Riverview Dr
- 726 Prospect Dr
- 1801 Wildlife Dr
- 2439 Parkfield Dr
- 2423 Parkfield Dr Unit 2423 Parkfield Dr. West Bend
- 2117-2123 Barton Ave
- 2105-2113 Barton Ave
- 2021 Barton Ave
- 1416 Lee Ave
- 611 Veterans Ave
- 555 Veterans Ave
- 433 N Main St
- 151 Wisconsin St
- 239 Water St
- 250 S Forest Ave
- 3221 Stanford Ln
- 150 New Cassel
- 420 Vine St
- 609-617 N Fond du Lac Ave
- 1934 Sylvan Way
- 2035 Sylvan Way Unit 3

