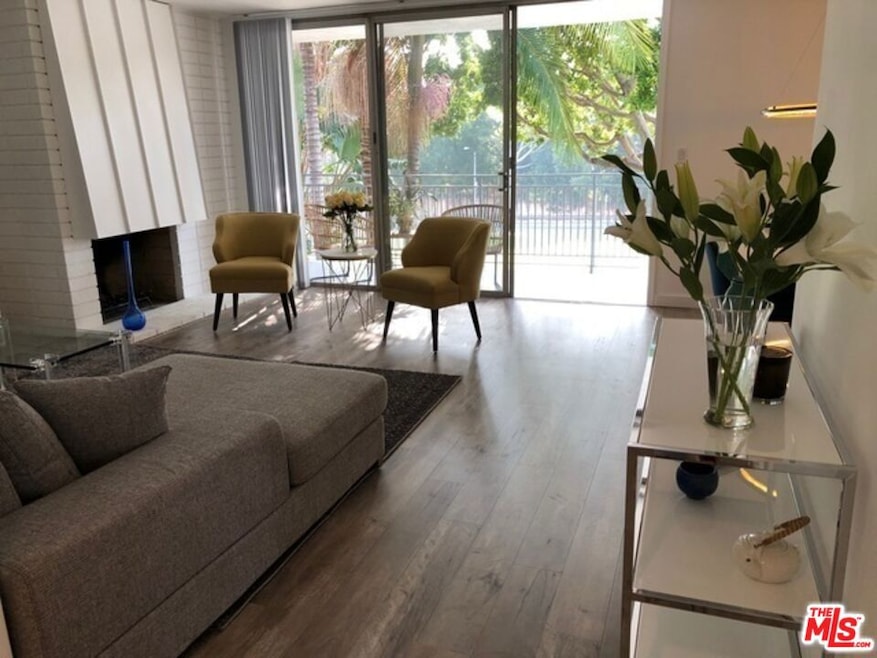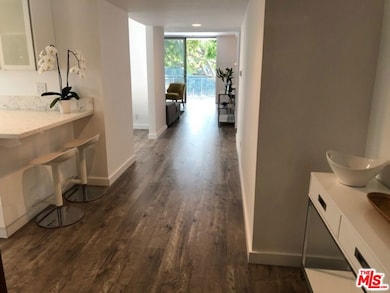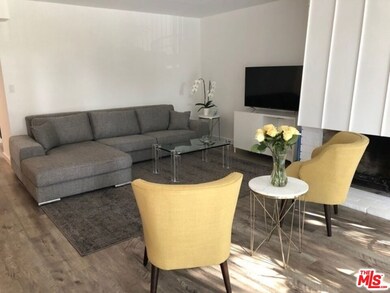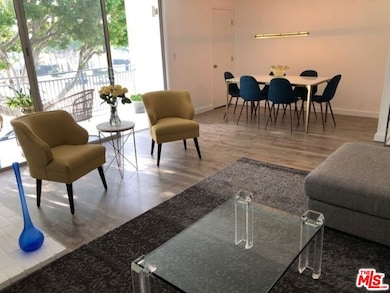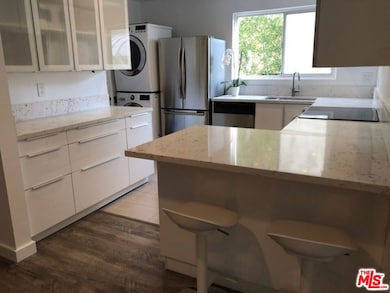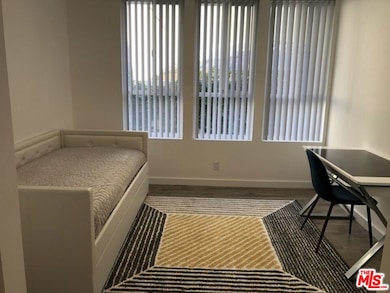9297 Burton Way Unit 3 Beverly Hills, CA 90210
3
Beds
2
Baths
1,750
Sq Ft
4,792
Sq Ft Lot
Highlights
- Gated Parking
- City Lights View
- Living Room with Fireplace
- Hawthorne Elementary School Rated A
- Midcentury Modern Architecture
- 3-minute walk to Beverly Hills Dog Park
About This Home
Mid-Century Modern in heart of Beverly Hills. Beautiful large luxury apartment. Walk to restaurants, shops and Rodeo Dr. Den with doors can be used as third bedroom, office,formal dining, media room. Large balcony, lots of closets. Bright and open flow. No shared walls, very private.
Condo Details
Home Type
- Condominium
Year Built
- Built in 1963
Home Design
- Midcentury Modern Architecture
- Entry on the 1st floor
Interior Spaces
- 1,750 Sq Ft Home
- 4-Story Property
- Furnished
- Living Room with Fireplace
- City Lights Views
- Microwave
- Laundry in Kitchen
Flooring
- Laminate
- Tile
Bedrooms and Bathrooms
- 3 Bedrooms
- 2 Full Bathrooms
Parking
- 2 Covered Spaces
- Gated Parking
Utilities
- Central Heating and Cooling System
Listing and Financial Details
- Security Deposit $6,995
- Tenant pays for cable TV, electricity, gas, trash collection
- Rent includes water
- 12 Month Lease Term
- Assessor Parcel Number 4342-010-001
Community Details
Overview
- 6 Units
- Low-Rise Condominium
Amenities
- Elevator
Pet Policy
- Call for details about the types of pets allowed
Map
Source: The MLS
MLS Number: 25625035
Nearby Homes
- 9321 Burton Way Unit A
- 9249 Burton Way Unit 302
- 9249 Burton Way Unit 501
- 9233 Burton Way Unit 505
- 318 N Maple Dr Unit 408
- 321 N Oakhurst Dr Unit 403
- 503 N Elm Dr
- 162 N Rexford Dr
- 331 N Oakhurst Dr
- 411 N Oakhurst Dr Unit 102
- 425 N Maple Dr Unit 602
- 117 S Doheny Dr Unit 410
- 117 S Doheny Dr Unit 308
- 406 N Oakhurst Dr Unit 204
- 419 N Oakhurst Dr Unit 102
- 425 N Palm Dr Unit 201
- 425 N Palm Dr Unit 403
- 425 N Palm Dr Unit 401
- 425 N Palm Dr Unit 202
- 425 N Palm Dr Unit 104
- 9297 Burton Way Unit A
- 328 N Maple Dr Unit 302
- 328 N Maple Dr Unit 206
- 325 N Palm Dr Unit A
- 310 N Crescent Dr
- 337 N Palm Dr
- 330 N Crescent Dr Unit FL3-ID400
- 330 N Crescent Dr Unit FL3-ID401
- 262 N Crescent Dr Unit 3A
- 404 N Maple Dr
- 337 N Oakhurst Dr Unit 1
- 350 N Palm Dr Unit 205
- 350 N Palm Dr Unit 106
- 504 N Elm Dr
- 170 N Crescent Dr Unit FL2-ID1032
- 170 N Crescent Dr Unit FL3-ID1131
- 324 N Oakhurst Dr
- 340 N Oakhurst Dr Unit 103
- 323 S Doheny Dr
- 311 S Doheny Dr Unit FL2-ID380
