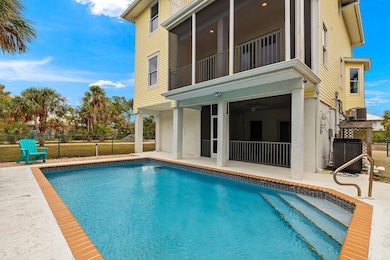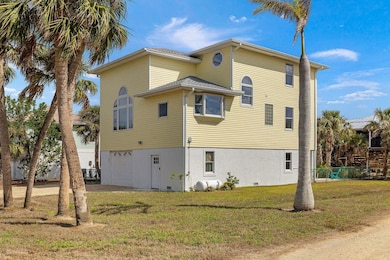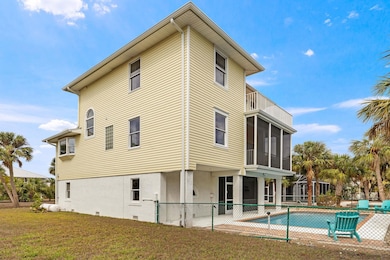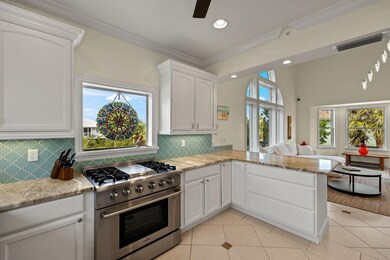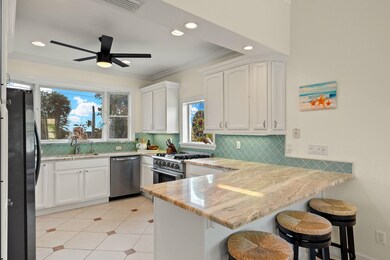
9298 Kincaid Ct Sanibel, FL 33957
Estimated payment $4,773/month
Highlights
- In Ground Pool
- Sitting Area In Primary Bedroom
- Cathedral Ceiling
- Sanibel Elementary School Rated A-
- Contemporary Architecture
- Wood Flooring
About This Home
Welcome to 9298 Kincaid Court, centrally located on Sanibel Island, this elevated 3-bedroom, 2-bathroom pool home offers the perfect blend of island living and investment potential. The home comes furnished & turnkey! Nestled near Sanibel’s top attractions, you're just moments from the J.N. "Ding" Darling National Wildlife Refuge, CROW, The Shell Museum, The Sanibel School, and the Sanibel Recreation Center. Plus, a short bike ride leads you to Sanibel’s world-famous beaches. This home offers the opportunity to own a beautiful island retreat. Designed for comfort and convenience, all three floors are connected by a private elevator. Step inside to an open, sunlit living space with vaulted ceilings, a beautiful chandelier, and coastal vibe. The chef’s kitchen features Ocean Surf granite countertops, a sea glass backsplash, SS appliances, a Thor commercial gas stove with a hibachi grill cooktop, reverse osmosis filtration system, and ample cabinetry for storage. The breakfast bar provides the perfect casual dining spot. The main floor features two spacious bedrooms, a full bathroom with tiled walk-in shower and has a private screened porch that overlooks the pool. The entire third floor is dedicated to the primary suite. This private retreat includes a sitting area, private balcony, tiled walk-in shower, jetted-soaking tub, and double sinks. The lower level is fully enclosed and includes a one-car garage with extra storage space and an interior staircase for seamless indoor access. Recent updates include a new roof and vinyl siding (2023) and a recently replaced pool heater and pump. Your perfect island escape awaits! Whether you're looking for a full-time residence, a relaxing retreat, or a vacation rental property, this is a must-see home that captures the essence of Sanibel living!
Home Details
Home Type
- Single Family
Est. Annual Taxes
- $7,460
Year Built
- Built in 2002
Lot Details
- 0.32 Acre Lot
- Lot Dimensions are 130 x 109
- East Facing Home
- Partially Fenced Property
Parking
- 1 Car Garage
Home Design
- Contemporary Architecture
- Elevated Home
- Frame Construction
- Vinyl Trim
- Stucco
Interior Spaces
- 1,867 Sq Ft Home
- 2-Story Property
- Elevator
- Furnished
- Cathedral Ceiling
- Ceiling Fan
- Single Hung Wood Windows
- Combination Dining and Living Room
- Screened Porch
- Storage Room
- Garden Views
- Fire and Smoke Detector
Kitchen
- Gas Range
- Microwave
- Dishwasher
- Disposal
Flooring
- Wood
- Tile
Bedrooms and Bathrooms
- 3 Bedrooms
- Sitting Area In Primary Bedroom
- Split Bedroom Floorplan
- Walk-In Closet
- 2 Full Bathrooms
- Dual Vanity Sinks in Primary Bathroom
- Separate Shower in Primary Bathroom
Laundry
- Laundry Room
- Dryer
- Washer
Pool
- In Ground Pool
- Pool Equipment Stays
Outdoor Features
- Patio
Utilities
- Central Heating and Cooling System
- Water Heater
- Internet Available
Community Details
- No Home Owners Association
- Belle Meade Subdivision
Listing and Financial Details
- Assessor Parcel Number 20-46-22-T3-00300.0570
Map
Home Values in the Area
Average Home Value in this Area
Tax History
| Year | Tax Paid | Tax Assessment Tax Assessment Total Assessment is a certain percentage of the fair market value that is determined by local assessors to be the total taxable value of land and additions on the property. | Land | Improvement |
|---|---|---|---|---|
| 2024 | $7,770 | $511,677 | $383,558 | $100,767 |
| 2023 | $13,020 | $848,288 | $0 | $0 |
| 2022 | $10,910 | $771,171 | $163,494 | $607,677 |
| 2021 | $6,680 | $561,113 | $134,183 | $426,930 |
| 2020 | $6,642 | $472,382 | $131,250 | $341,132 |
| 2019 | $6,826 | $482,878 | $131,250 | $351,628 |
| 2018 | $7,551 | $487,713 | $131,250 | $356,463 |
| 2017 | $7,858 | $497,434 | $131,250 | $366,184 |
| 2016 | $7,501 | $465,916 | $133,265 | $332,651 |
| 2015 | $7,430 | $449,385 | $133,156 | $316,229 |
| 2014 | $6,970 | $416,308 | $126,738 | $289,570 |
| 2013 | -- | $361,308 | $100,796 | $260,512 |
Property History
| Date | Event | Price | Change | Sq Ft Price |
|---|---|---|---|---|
| 07/15/2025 07/15/25 | Price Changed | $750,000 | -6.1% | $402 / Sq Ft |
| 06/05/2025 06/05/25 | Price Changed | $799,000 | -2.6% | $428 / Sq Ft |
| 04/17/2025 04/17/25 | Price Changed | $820,000 | -3.5% | $439 / Sq Ft |
| 02/28/2025 02/28/25 | For Sale | $850,000 | +15.6% | $455 / Sq Ft |
| 03/29/2021 03/29/21 | Sold | $735,000 | -8.0% | $304 / Sq Ft |
| 02/27/2021 02/27/21 | Pending | -- | -- | -- |
| 02/03/2021 02/03/21 | For Sale | $799,000 | +45.3% | $331 / Sq Ft |
| 12/13/2018 12/13/18 | Sold | $550,000 | -4.3% | $295 / Sq Ft |
| 12/05/2018 12/05/18 | Pending | -- | -- | -- |
| 12/03/2018 12/03/18 | For Sale | $575,000 | 0.0% | $308 / Sq Ft |
| 09/23/2018 09/23/18 | Pending | -- | -- | -- |
| 09/01/2018 09/01/18 | For Sale | $575,000 | -- | $308 / Sq Ft |
Purchase History
| Date | Type | Sale Price | Title Company |
|---|---|---|---|
| Warranty Deed | $735,000 | Fidelity Natl Ttl Of Fl Inc | |
| Warranty Deed | $550,000 | Superior Tite Services Of Sa | |
| Warranty Deed | -- | Attorney | |
| Warranty Deed | $440,000 | Realty Title Services Of San | |
| Deed | -- | -- | |
| Warranty Deed | -- | -- | |
| Warranty Deed | $64,500 | -- |
Mortgage History
| Date | Status | Loan Amount | Loan Type |
|---|---|---|---|
| Open | $560,000 | Future Advance Clause Open End Mortgage | |
| Previous Owner | $49,999 | Credit Line Revolving | |
| Previous Owner | $275,000 | Adjustable Rate Mortgage/ARM | |
| Previous Owner | $275,000 | Credit Line Revolving |
Similar Homes in Sanibel, FL
Source: Sanibel & Captiva Islands Association of REALTORS®
MLS Number: 2250374
APN: 20-46-22-T3-00300.0570
- 1057 Blue Heron Dr
- 852 Rabbit Rd
- 785 Rabbit Rd
- 474 Lake Murex Cir
- 2450 Wulfert Rd
- 1672 Atlanta Plaza Dr
- 2240 Oleander St
- 1550 Centre St
- 3911 Blueberry Ln
- 3687 Blueberry Ln
- 3813 Dewberry Ln
- 2980 Harpoon Ln
- 3103 Harpoon Ln
- 3680 Gasparilla St
- 3741 Citrus St
- 4404 Lake Heather Cir
- 5109 Flamingo Dr
- 17054 Marina Cove Ln
- 2706 SW 54th Terrace
- 5310 Sands Blvd

