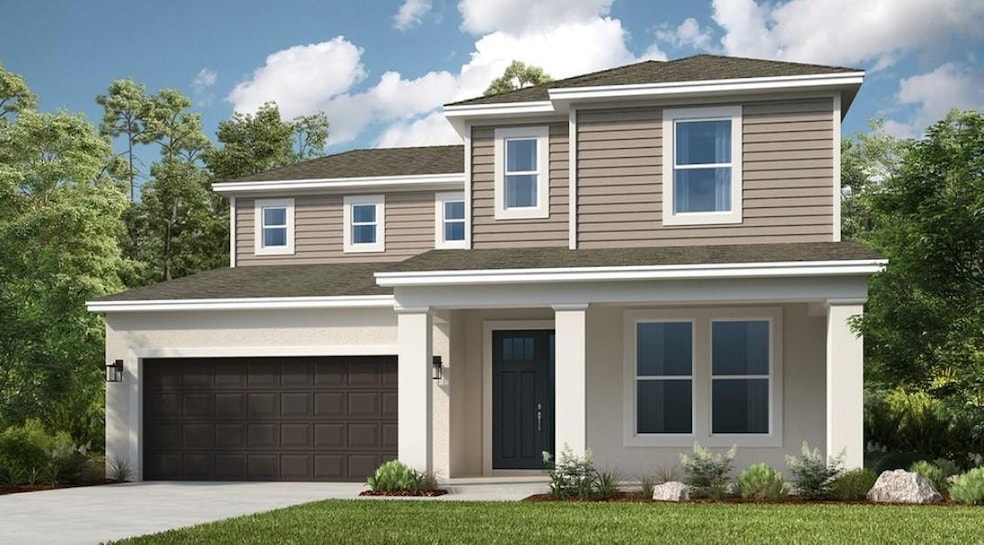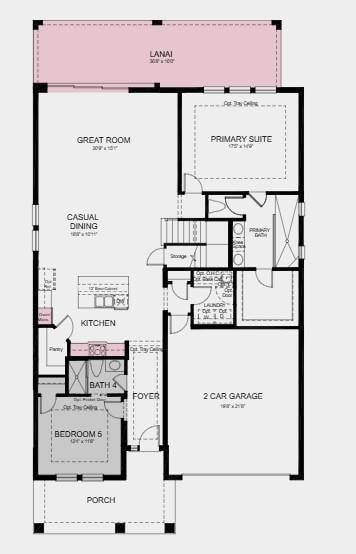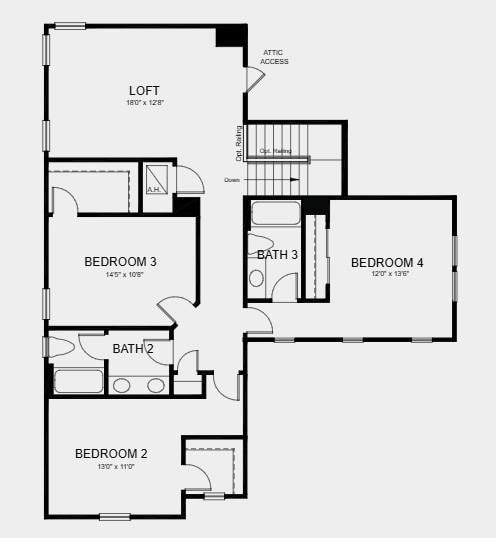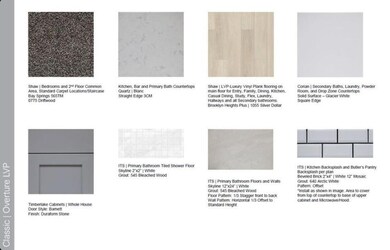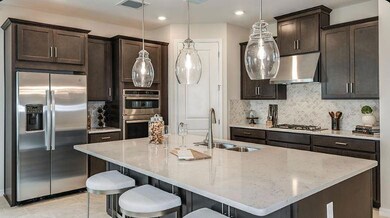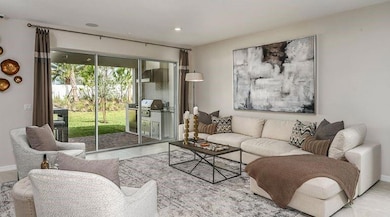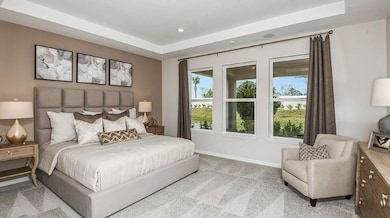9298 Lorenzo Way Port Saint Lucie, FL 34987
Verano NeighborhoodEstimated payment $3,381/month
Highlights
- Water Views
- Loft
- Community Pool
- Clubhouse
- Great Room
- Pickleball Courts
About This Home
New Construction – December Completion! Built by America’s Most Trusted Homebuilder. Welcome to The Bermuda at 9298 SW Lorenzo Way in Central Park. From the foyer, enjoy views through the kitchen, dining, and great room to the extended lanai. With five bedrooms and four bathrooms, it offers flexibility and comfort. The first floor includes a guest bedroom and bath, a spacious kitchen with island and walk-in pantry, and a relaxing primary suite with dual vanities, oversized shower, and large walk-in closet. Upstairs are three bedrooms and two baths, including one en suite. Additional Highlights Include: gourmet kitchen, fifth bedroom and fourth bathroom, pocket sliding glass door, shower at bathroom 4, and covered extended lanai. Photos are for Representative Purposes Only. MLS#F10528109
Listing Agent
Taylor Morrison Realty of Florida License #3601813 Listed on: 09/23/2025
Home Details
Home Type
- Single Family
Est. Annual Taxes
- $3,221
Year Built
- Built in 2025 | Under Construction
Lot Details
- 6,000 Sq Ft Lot
- Lot Dimensions are 50x120
- East Facing Home
- Sprinkler System
HOA Fees
- $30 Monthly HOA Fees
Parking
- 2 Car Attached Garage
- Driveway
Home Design
- Spanish Tile Roof
Interior Spaces
- 3,000 Sq Ft Home
- 2-Story Property
- Great Room
- Combination Kitchen and Dining Room
- Loft
- Water Views
- Impact Glass
Kitchen
- Walk-In Pantry
- Built-In Oven
- Electric Range
- Microwave
- Dishwasher
- Kitchen Island
Flooring
- Carpet
- Ceramic Tile
Bedrooms and Bathrooms
- 5 Bedrooms | 2 Main Level Bedrooms
- Walk-In Closet
- 4 Full Bathrooms
- Separate Shower in Primary Bathroom
Additional Features
- Patio
- Central Heating and Cooling System
Listing and Financial Details
- Security Deposit $300
- Tax Lot 99
- Assessor Parcel Number NALOT#99
Community Details
Overview
- Association fees include common area maintenance, ground maintenance
- Central Park Subdivision, Bermuda Floorplan
Amenities
- Clubhouse
Recreation
- Pickleball Courts
- Community Pool
- Dog Park
Map
Home Values in the Area
Average Home Value in this Area
Tax History
| Year | Tax Paid | Tax Assessment Tax Assessment Total Assessment is a certain percentage of the fair market value that is determined by local assessors to be the total taxable value of land and additions on the property. | Land | Improvement |
|---|---|---|---|---|
| 2024 | $3,221 | $63,000 | $63,000 | -- |
| 2023 | $3,221 | $30,800 | $30,800 | $0 |
| 2022 | $2,226 | $13,300 | $13,300 | $0 |
| 2021 | $320 | $8,100 | $8,100 | $0 |
Property History
| Date | Event | Price | List to Sale | Price per Sq Ft |
|---|---|---|---|---|
| 10/04/2025 10/04/25 | Off Market | $583,939 | -- | -- |
| 10/02/2025 10/02/25 | For Sale | $583,939 | 0.0% | $195 / Sq Ft |
| 09/23/2025 09/23/25 | For Sale | $583,939 | -- | $195 / Sq Ft |
Source: BeachesMLS (Greater Fort Lauderdale)
MLS Number: F10528109
APN: 3332-700-0131-000-5
- 9322 SW Lorenzo Way
- 9322 Lorenzo Way
- 9298 SW Lorenzo Way
- 11696 MacElli Way
- 11725 SW MacElli Way
- 11725 MacElli Way
- Bahama Plan at Central Park
- Barbados Plan at Central Park
- Bermuda Plan at Central Park
- Antigua Plan at Central Park
- Saint Thomas Plan at Central Park
- 11611 MacElli Way
- 11635 SW MacElli Way
- 11635 MacElli Way
- 11695 MacElli Way
- 11695 SW MacElli Way
- 12176 Pietra Way
- 12092 SW Pietra Way
- 12255 SW Forli Way
- 12225 SW Roma Cir
- 12291 SW Forli Way
- 12500 SW Roma Way
- 11590 SW Roma Way
- 12134 Rimini Way
- 12152 Rimini Way
- 9387 SW Pepoli Way
- 12251 Nettuno Way
- 9399 SW Serapis Way
- 9084 SW Arco Way
- 11356 SW Pietra Way
- 12440 Rimini Way
- 11460 SW Pietra Way Unit 11460
- 9509 SW Libertas Way
- 9431 SW Libertas Way
- 9725 SW Triton Way
- 10231 SW Latium Way
- 9433 SW 9433 Sw Ligorio Way
- 13138 SW Valletta Way
- 13138 SW Valletta Way Unit 1-007
- 13138 SW Valletta Way Unit 32-185
