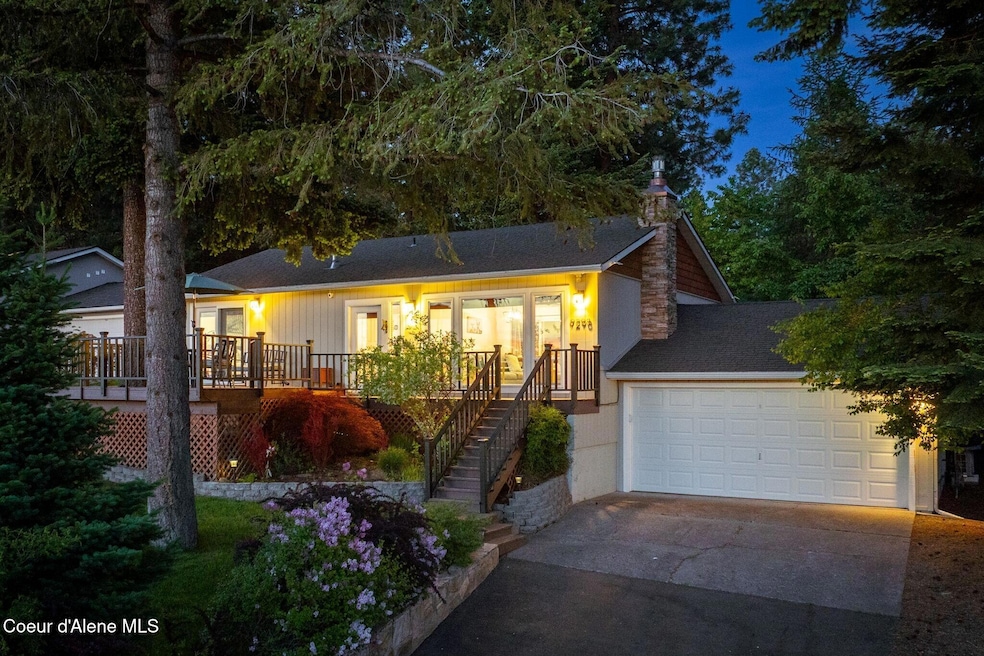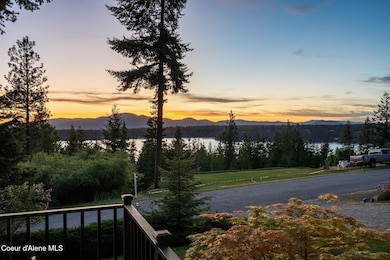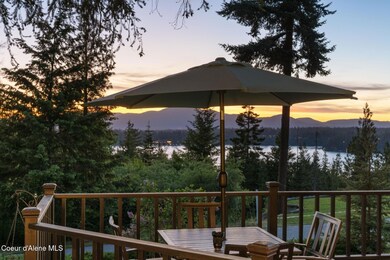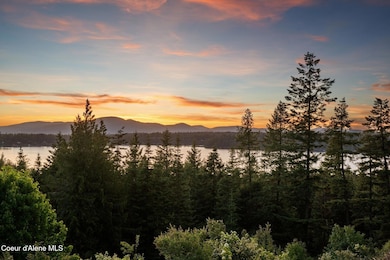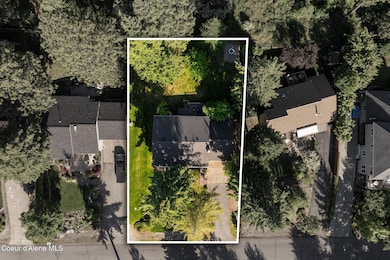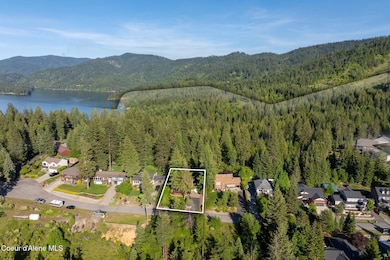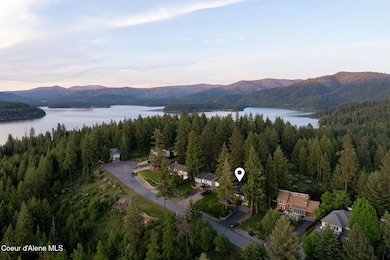
9298 N Clarkview Place Hayden, ID 83835
Honeysuckle Hills NeighborhoodEstimated payment $4,520/month
Highlights
- Very Popular Property
- Primary Bedroom Suite
- Fruit Trees
- Dalton Elementary School Rated A-
- Lake View
- Deck
About This Home
Income-Producing Lakeview Getaway in Honeysuckle Hills!Turn-key VRBO with great rental income and panoramic views of Hayden Lake. This 2 bed, 2 bath retreat sits just above the Hayden Lake Marina and Boathouse Restaurant offering guests and owners alike unbeatable access to waterfront dining and recreation. Fresh updates, new appliances, and furnishings create an upscale feel, while dual decks provide front-row seats to the lake and mountains. No rear neighbors, fully furnished, and ready to generate revenue from day one! Rare opportunity in one of North Idaho's top vacation rental zones.
Home Details
Home Type
- Single Family
Est. Annual Taxes
- $1,770
Year Built
- Built in 1982
Lot Details
- 10,454 Sq Ft Lot
- Open Space
- Cul-De-Sac
- Southern Exposure
- Property is Fully Fenced
- Landscaped
- Level Lot
- Open Lot
- Front and Back Yard Sprinklers
- Fruit Trees
- Wooded Lot
- Lawn
Parking
- Attached Garage
Property Views
- Lake
- Mountain
- Territorial
- Neighborhood
Home Design
- Concrete Foundation
- Frame Construction
- Shingle Roof
- Composition Roof
- Plywood Siding Panel T1-11
- Hardboard
Interior Spaces
- 1,216 Sq Ft Home
- 1-Story Property
- Gas Fireplace
- Luxury Vinyl Plank Tile Flooring
- Crawl Space
- Smart Thermostat
Kitchen
- Electric Oven or Range
- Microwave
- Dishwasher
- Disposal
Bedrooms and Bathrooms
- 2 Main Level Bedrooms
- Primary Bedroom Suite
- 2 Bathrooms
Laundry
- Electric Dryer
- Washer
Outdoor Features
- Deck
- Patio
- Fire Pit
- Exterior Lighting
- Rain Gutters
- Porch
Location
- Borders Special Land
Utilities
- Mini Split Air Conditioners
- Ductless Heating Or Cooling System
- Heating System Uses Natural Gas
- Mini Split Heat Pump
- Baseboard Heating
- Gas Available
- Electric Water Heater
- High Speed Internet
- Internet Available
- Cable TV Available
Community Details
- No Home Owners Association
- Honeysuckle Hills Subdivision
Listing and Financial Details
- Assessor Parcel Number 035200050530
Map
Home Values in the Area
Average Home Value in this Area
Tax History
| Year | Tax Paid | Tax Assessment Tax Assessment Total Assessment is a certain percentage of the fair market value that is determined by local assessors to be the total taxable value of land and additions on the property. | Land | Improvement |
|---|---|---|---|---|
| 2024 | $1,770 | $427,810 | $210,000 | $217,810 |
| 2023 | $1,770 | $470,538 | $230,000 | $240,538 |
| 2022 | $2,122 | $531,676 | $240,000 | $291,676 |
| 2021 | $1,525 | $351,660 | $186,000 | $165,660 |
| 2020 | $1,521 | $297,886 | $155,000 | $142,886 |
| 2019 | $1,427 | $269,355 | $135,000 | $134,355 |
| 2018 | $1,109 | $213,596 | $130,680 | $82,916 |
| 2017 | $1,079 | $202,600 | $130,680 | $71,920 |
| 2016 | $1,039 | $188,310 | $118,800 | $69,510 |
| 2015 | $1,245 | $203,110 | $132,000 | $71,110 |
| 2013 | $709 | $108,556 | $47,736 | $60,820 |
Property History
| Date | Event | Price | Change | Sq Ft Price |
|---|---|---|---|---|
| 05/31/2025 05/31/25 | For Sale | $779,000 | +41.6% | $641 / Sq Ft |
| 07/23/2021 07/23/21 | Sold | -- | -- | -- |
| 06/10/2021 06/10/21 | Pending | -- | -- | -- |
| 06/03/2021 06/03/21 | For Sale | $550,000 | -- | $452 / Sq Ft |
Purchase History
| Date | Type | Sale Price | Title Company |
|---|---|---|---|
| Warranty Deed | -- | First American Ttl Kootenai |
Mortgage History
| Date | Status | Loan Amount | Loan Type |
|---|---|---|---|
| Open | $380,000 | New Conventional | |
| Previous Owner | $50,000 | Future Advance Clause Open End Mortgage | |
| Previous Owner | $20,000 | Future Advance Clause Open End Mortgage |
Similar Homes in the area
Source: Coeur d'Alene Multiple Listing Service
MLS Number: 25-5556
APN: 035200050530
- 5884 E Hayden Lake Rd
- 8694 N Clarkview Place
- 5714 E Hayden Lake Rd
- NNA N Half Mile Ln
- 5710 E Hayden Lake Rd
- 4404 E Hayden Lake Rd
- 4493 E Upper Hayden Lake Rd
- NKA Upper Hayden Rd E
- 3574 E Tobler Rd Unit C15
- NNA E Lookout Dr
- 8677 N Rhapsody Ln
- 2735 E Packsaddle Dr
- 2735 E Spyglass Ct
- East Upper Hayden Lake Rd Lt 126
- 10790 N Bluerock Ln
- NKA E Basin Falls Rd
- 2304 E Grandview Dr
- 4280&4274 E Deepwater Ct
- NNA E Upper Hayden Lake Rd
- 3089 Lake Forest Dr
