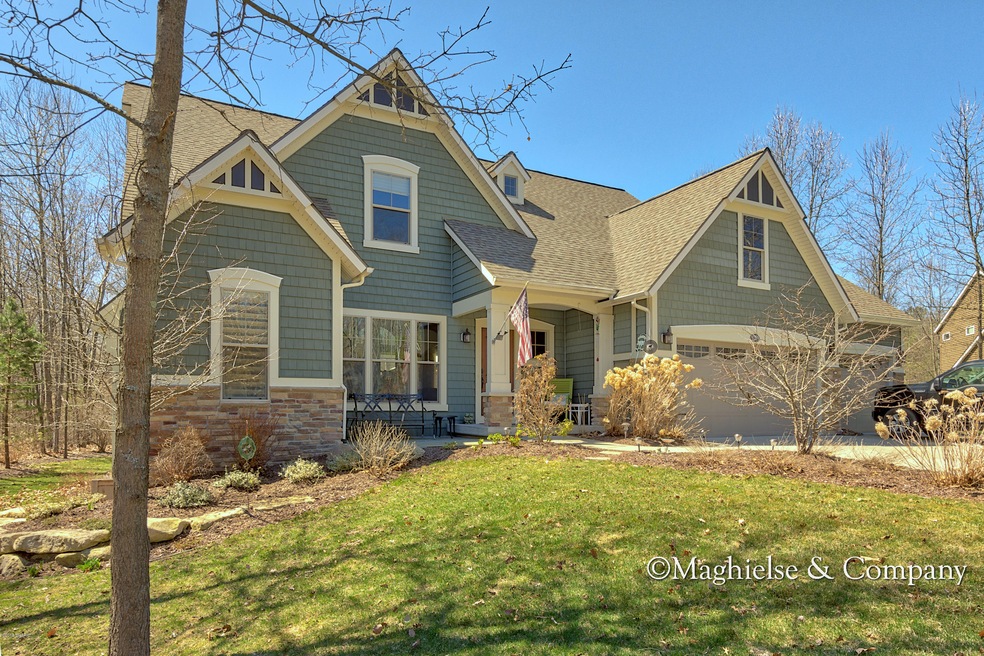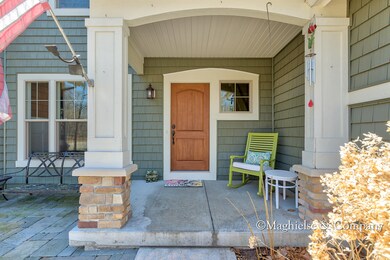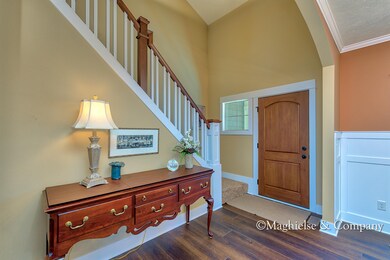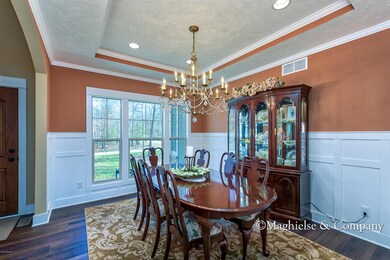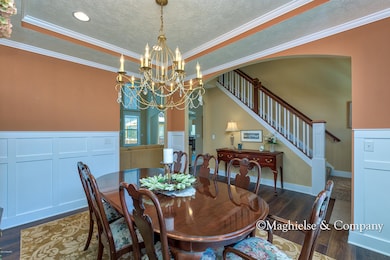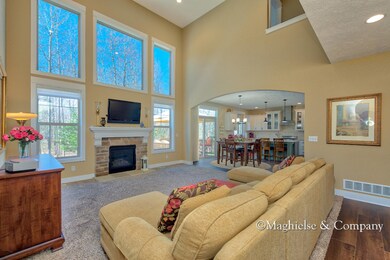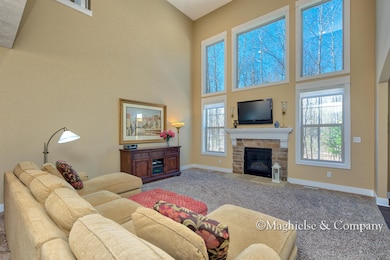
9299 Bay Harbor Ct NE Rockford, MI 49341
Highlights
- Water Access
- Deck
- Wooded Lot
- Valley View Elementary School Rated A
- Recreation Room
- Traditional Architecture
About This Home
As of May 2025This spacious home in Cottages on the Rogue neighborhood with Rogue River access truly has it all - privacy, nature, beauty; front/ rear patios; perfect for gardening, hiking, kayaking, fishing-this is paradise! White Pine Trail offers jogging, biking, rollerblading. Relax, retreat, entertain, enjoy family life, spectacular views from every room; kitchen has island/large pantry; main level master bedroom has walk in closet/private laundry; upstairs has own laundry; open balcony overlooks Great room with wall of glass offering every changing natural beauty. Lower level has spectacular views, 2 goodsize Bedrooms/flex rm's, large rec/family room; dual heating/cooling, reverse osmosis. Enjoy fine dining and entertainment in Rockford; 15 minutes from downtown Grand Rapids. You CAN have it all
Last Agent to Sell the Property
Real Estate with Maghielse &Co Listed on: 05/01/2018
Last Buyer's Agent
Genesis Cobb
Keller Williams GR North
Home Details
Home Type
- Single Family
Est. Annual Taxes
- $5,856
Year Built
- Built in 2013
Lot Details
- 0.69 Acre Lot
- Cul-De-Sac
- Shrub
- Sprinkler System
- Wooded Lot
HOA Fees
- $47 Monthly HOA Fees
Parking
- 3 Car Attached Garage
Home Design
- Traditional Architecture
- Brick or Stone Mason
- Composition Roof
- Vinyl Siding
- Stone
Interior Spaces
- 4,165 Sq Ft Home
- 2-Story Property
- Garden Windows
- Window Screens
- Mud Room
- Family Room with Fireplace
- Living Room
- Dining Area
- Recreation Room
- Natural lighting in basement
- Storm Windows
- Laundry on main level
Kitchen
- Eat-In Kitchen
- Oven
- Microwave
- Dishwasher
- Kitchen Island
- Snack Bar or Counter
Bedrooms and Bathrooms
- 7 Bedrooms | 1 Main Level Bedroom
Outdoor Features
- Water Access
- Deck
- Patio
- Gazebo
Utilities
- Forced Air Heating and Cooling System
- Heating System Uses Natural Gas
- Well
- Water Softener is Owned
- Septic System
Community Details
- Association fees include snow removal
Ownership History
Purchase Details
Home Financials for this Owner
Home Financials are based on the most recent Mortgage that was taken out on this home.Purchase Details
Home Financials for this Owner
Home Financials are based on the most recent Mortgage that was taken out on this home.Purchase Details
Home Financials for this Owner
Home Financials are based on the most recent Mortgage that was taken out on this home.Purchase Details
Home Financials for this Owner
Home Financials are based on the most recent Mortgage that was taken out on this home.Purchase Details
Similar Homes in Rockford, MI
Home Values in the Area
Average Home Value in this Area
Purchase History
| Date | Type | Sale Price | Title Company |
|---|---|---|---|
| Warranty Deed | $888,000 | Chicago Title | |
| Warranty Deed | $520,000 | Chicago Title Of Michigan In | |
| Interfamily Deed Transfer | -- | First American Title Ins Co | |
| Warranty Deed | $355,415 | First American Title Ins Co | |
| Warranty Deed | $27,744 | First American Title Ins Co |
Mortgage History
| Date | Status | Loan Amount | Loan Type |
|---|---|---|---|
| Open | $710,400 | New Conventional | |
| Previous Owner | $415,600 | New Conventional | |
| Previous Owner | $416,100 | New Conventional | |
| Previous Owner | $416,000 | New Conventional | |
| Previous Owner | $197,000 | New Conventional | |
| Previous Owner | $284,200 | New Conventional |
Property History
| Date | Event | Price | Change | Sq Ft Price |
|---|---|---|---|---|
| 05/09/2025 05/09/25 | Sold | $888,000 | +11.0% | $213 / Sq Ft |
| 04/15/2025 04/15/25 | Pending | -- | -- | -- |
| 04/04/2025 04/04/25 | For Sale | $800,000 | +53.8% | $192 / Sq Ft |
| 06/29/2018 06/29/18 | Sold | $520,000 | 0.0% | $125 / Sq Ft |
| 05/27/2018 05/27/18 | Pending | -- | -- | -- |
| 05/01/2018 05/01/18 | For Sale | $520,000 | -- | $125 / Sq Ft |
Tax History Compared to Growth
Tax History
| Year | Tax Paid | Tax Assessment Tax Assessment Total Assessment is a certain percentage of the fair market value that is determined by local assessors to be the total taxable value of land and additions on the property. | Land | Improvement |
|---|---|---|---|---|
| 2025 | $6,192 | $318,200 | $0 | $0 |
| 2024 | $6,192 | $302,300 | $0 | $0 |
| 2023 | $8,298 | $279,500 | $0 | $0 |
| 2022 | $8,016 | $267,200 | $0 | $0 |
| 2021 | $7,814 | $256,200 | $0 | $0 |
| 2020 | $5,456 | $254,900 | $0 | $0 |
| 2019 | $7,643 | $246,100 | $0 | $0 |
| 2018 | $6,537 | $221,400 | $0 | $0 |
| 2017 | $5,856 | $192,400 | $0 | $0 |
| 2016 | $5,654 | $180,900 | $0 | $0 |
| 2015 | -- | $180,900 | $0 | $0 |
| 2013 | -- | $134,900 | $0 | $0 |
Agents Affiliated with this Home
-
Jerome Broderick
J
Seller's Agent in 2025
Jerome Broderick
Greenridge Realty (Cascade)
(616) 446-5273
4 in this area
54 Total Sales
-
Mark Krier
M
Buyer's Agent in 2025
Mark Krier
616Homes.com LLC
(616) 275-0173
2 in this area
112 Total Sales
-
Denise Maghielse
D
Seller's Agent in 2018
Denise Maghielse
Real Estate with Maghielse &Co
(616) 977-7790
8 in this area
265 Total Sales
-
G
Buyer's Agent in 2018
Genesis Cobb
Keller Williams GR North
-
L
Buyer Co-Listing Agent in 2018
Lucas Howard
Keller Williams GR North
Map
Source: Southwestern Michigan Association of REALTORS®
MLS Number: 18017720
APN: 41-06-28-452-010
- 9610 Grange Ave NE
- 2829 S Saddle Ridge Ct
- 1233 Secluded Pines Dr
- 9107 Lady Lauren Dr NE Unit 22
- 9030 Elstner Ave NE
- 3269 Hopewell Ct NE
- 9141 Shady Ridge Dr NE
- 10675 Mieras Dr NE
- 7834 Strawberry Ln NE
- 701 Kolehouse Rd
- 609 Elstar Dr NE
- 623 Elstar Dr NE
- 295 Glenbrook Dr
- 1020 Windy Ridge Dr NE
- 2815 House St NE
- 684 Elstar Dr NE
- 678 Elstar Dr NE
- 156 Hightower Dr NE
- 223 Highlander Dr NE
- 304 Glencarin Dr NE
