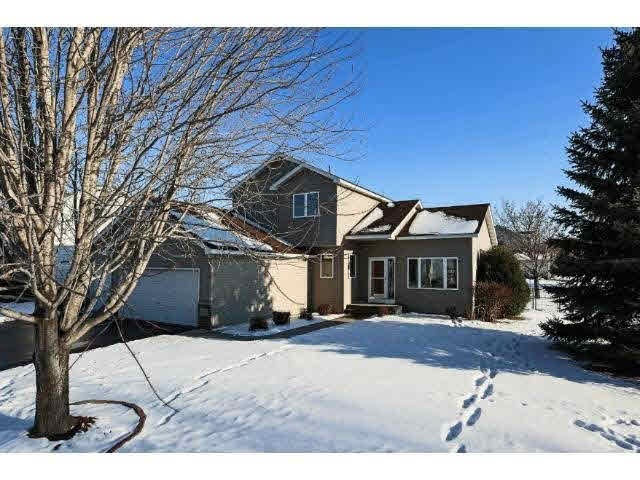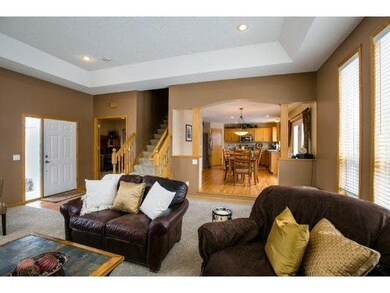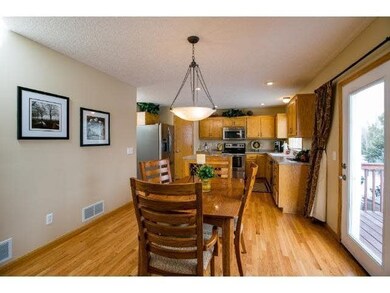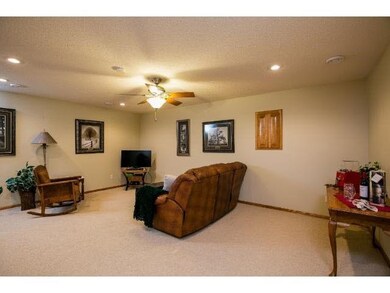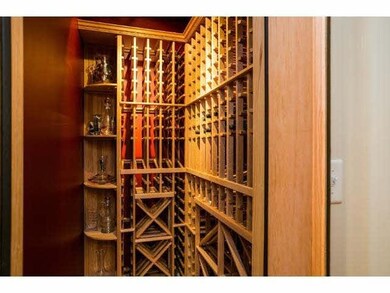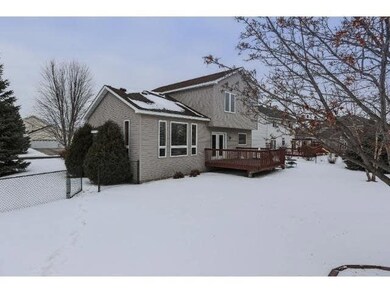
9299 Creek Way Savage, MN 55378
Highlights
- Deck
- Vaulted Ceiling
- Corner Lot
- Shakopee Senior High School Rated A-
- Wood Flooring
- Fenced Yard
About This Home
As of April 2015Beautiful modified 2 story on the corner of a cul-de-sac & next to a nature preserve. This open floor plan w/3 BR on 1 level, new SS appl, heated 3 car garage, wine cellar & lots of storage is a must see. Move in ready and able to do a quick close.
Last Agent to Sell the Property
Heather Rectenwal
RE/MAX Advantage Plus Listed on: 01/16/2015
Co-Listed By
Ryan O'Neill
RE/MAX Advantage Plus
Last Buyer's Agent
Corey Tutewohl
Keller Williams Preferred Rlty
Home Details
Home Type
- Single Family
Est. Annual Taxes
- $4,068
Year Built
- Built in 1999
Lot Details
- 0.34 Acre Lot
- Lot Dimensions are 93x131x100
- Cul-De-Sac
- Fenced Yard
- Corner Lot
- Sprinkler System
- Few Trees
Home Design
- Brick Exterior Construction
- Asphalt Shingled Roof
- Metal Siding
- Vinyl Siding
Interior Spaces
- 2-Story Property
- Woodwork
- Vaulted Ceiling
- Ceiling Fan
- Wood Flooring
Kitchen
- Eat-In Kitchen
- Range
- Microwave
- Dishwasher
Bedrooms and Bathrooms
- 4 Bedrooms
- Walk-In Closet
- Bathroom on Main Level
Laundry
- Dryer
- Washer
Basement
- Basement Fills Entire Space Under The House
- Sump Pump
- Drain
- Basement Window Egress
Parking
- 3 Car Attached Garage
- Garage Door Opener
- Driveway
Outdoor Features
- Deck
Utilities
- Forced Air Heating and Cooling System
- Water Softener is Owned
Listing and Financial Details
- Assessor Parcel Number 262720180
Ownership History
Purchase Details
Purchase Details
Home Financials for this Owner
Home Financials are based on the most recent Mortgage that was taken out on this home.Purchase Details
Home Financials for this Owner
Home Financials are based on the most recent Mortgage that was taken out on this home.Purchase Details
Home Financials for this Owner
Home Financials are based on the most recent Mortgage that was taken out on this home.Purchase Details
Purchase Details
Similar Homes in the area
Home Values in the Area
Average Home Value in this Area
Purchase History
| Date | Type | Sale Price | Title Company |
|---|---|---|---|
| Warranty Deed | $352,000 | Titlesmart Inc | |
| Warranty Deed | $310,000 | Titlesmart Inc | |
| Warranty Deed | $245,000 | Trademark Title Services Inc | |
| Warranty Deed | $348,500 | -- | |
| Warranty Deed | $189,000 | -- | |
| Warranty Deed | $45,900 | -- |
Mortgage History
| Date | Status | Loan Amount | Loan Type |
|---|---|---|---|
| Previous Owner | $304,385 | FHA | |
| Previous Owner | $30,000 | Credit Line Revolving | |
| Previous Owner | $238,789 | FHA | |
| Previous Owner | $278,800 | Adjustable Rate Mortgage/ARM |
Property History
| Date | Event | Price | Change | Sq Ft Price |
|---|---|---|---|---|
| 04/14/2015 04/14/15 | Sold | $310,000 | 0.0% | $107 / Sq Ft |
| 03/19/2015 03/19/15 | Pending | -- | -- | -- |
| 01/16/2015 01/16/15 | For Sale | $310,000 | +26.5% | $107 / Sq Ft |
| 05/23/2012 05/23/12 | Sold | $245,000 | 0.0% | $97 / Sq Ft |
| 04/30/2012 04/30/12 | Pending | -- | -- | -- |
| 01/03/2012 01/03/12 | For Sale | $245,000 | -- | $97 / Sq Ft |
Tax History Compared to Growth
Tax History
| Year | Tax Paid | Tax Assessment Tax Assessment Total Assessment is a certain percentage of the fair market value that is determined by local assessors to be the total taxable value of land and additions on the property. | Land | Improvement |
|---|---|---|---|---|
| 2025 | $5,072 | $426,500 | $164,800 | $261,700 |
| 2024 | $4,732 | $431,700 | $164,800 | $266,900 |
| 2023 | $4,728 | $405,900 | $154,000 | $251,900 |
| 2022 | $4,720 | $409,400 | $158,700 | $250,700 |
| 2021 | $4,408 | $351,300 | $130,200 | $221,100 |
| 2020 | $5,478 | $348,500 | $123,500 | $225,000 |
| 2019 | $5,854 | $324,700 | $109,300 | $215,400 |
| 2018 | $4,776 | $0 | $0 | $0 |
| 2016 | $4,668 | $0 | $0 | $0 |
| 2014 | -- | $0 | $0 | $0 |
Agents Affiliated with this Home
-
H
Seller's Agent in 2015
Heather Rectenwal
RE/MAX
-
R
Seller Co-Listing Agent in 2015
Ryan O'Neill
RE/MAX
-
C
Buyer's Agent in 2015
Corey Tutewohl
Keller Williams Preferred Rlty
-
A
Seller's Agent in 2012
Amy Jurek
RE/MAX
-
J
Seller Co-Listing Agent in 2012
Jason Walgrave
RE/MAX
-
M
Buyer's Agent in 2012
Michele Anselmo
RE/MAX
Map
Source: REALTOR® Association of Southern Minnesota
MLS Number: 4708053
APN: 26-272-018-0
- 9024 Preserve Trail
- 13107 Falcons Way
- 1850 Stagecoach Rd
- 13116 Zinran Place
- 8678 Boiling Springs Ln
- 2128 Kelly Cir
- 13324 Hillsboro Ave
- 8504 Booth Ct
- 8574 Grove Cir Unit 514
- 1728 Riverside Dr
- 8547 Grove Cir Unit 215
- 8160 Virginia Ln
- 1826 Penstemon Ln
- 9200 W 136th St
- 13313 Virginia Ave S
- 9322 Hillsboro Place
- 1782 Switchgrass Cir
- 1767 Switchgrass Ct
- 8040 Stratford Cir S Unit 503
- 13251 Pennsylvania Ave
