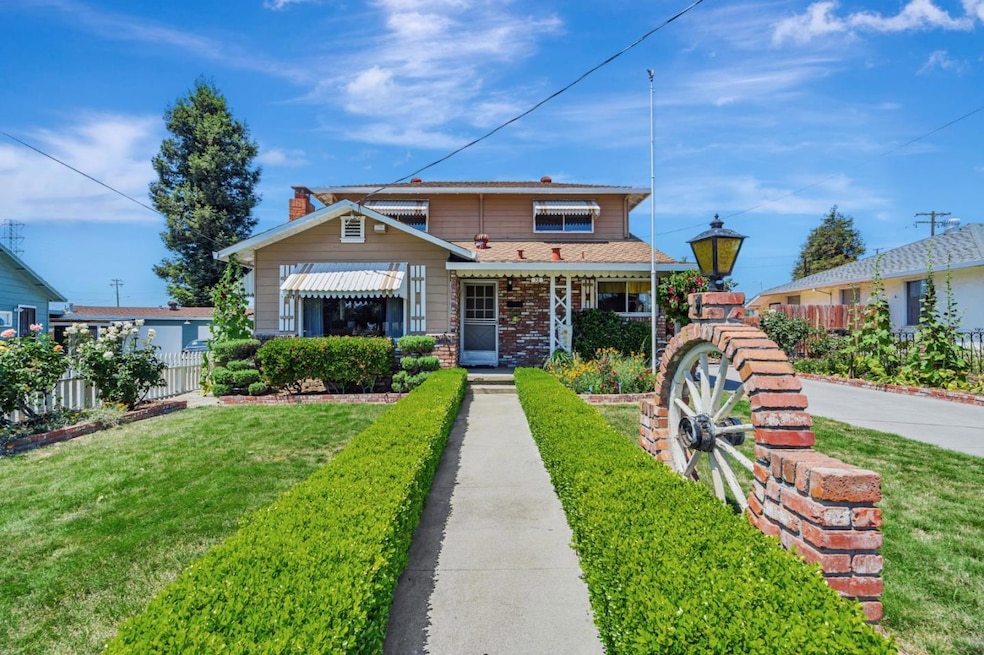
93 Alexander Ct San Jose, CA 95116
Alum Rock NeighborhoodEstimated payment $5,957/month
Highlights
- Custom Home
- Main Floor Primary Bedroom
- Breakfast Room
- Wood Burning Stove
- Neighborhood Views
- Eat-In Kitchen
About This Home
Welcome to this custom 3-bedroom, 3-bathroom home. Perfectly situated on a spacious lot of 6,400 sq ft, a generous living area of 1,962 sq ft. Spacious living room for entertaining with fireplace. The kitchen features well-appointed new appliances and ample space for 8 people dining in the eat-in kitchen. Flooring throughout the home includes carpet (hardwood floor in some areas), tile, and vinyl/linoleum. The primary master suite and office are on the ground floor. The home boasts of three full bathrooms, including 2 on the ground floor and 1 on the 2nd floor. For those chilly evenings, enjoy the large backyard with flowers and fruit trees throughout. Laundry room readily available with sizable pantry and storage, enhancing convenience for daily chores. Other features include a two-car garage, 2 two-car carport, a shed, and a workshop to suit various storage and project needs. Don't miss the opportunity to make this San Jose gem your home!
Home Details
Home Type
- Single Family
Est. Annual Taxes
- $2,499
Year Built
- Built in 1947
Lot Details
- 6,399 Sq Ft Lot
- Back Yard Fenced
- Sprinkler System
- Zoning described as R1-8
Parking
- 2 Car Garage
- 2 Carport Spaces
- Off-Street Parking
Home Design
- Custom Home
- Composition Roof
Interior Spaces
- 1,962 Sq Ft Home
- 2-Story Property
- Wood Burning Stove
- Living Room with Fireplace
- Breakfast Room
- Neighborhood Views
- Alarm System
- Laundry Room
Kitchen
- Eat-In Kitchen
- Gas Oven
- Tile Countertops
Flooring
- Carpet
- Tile
- Vinyl
Bedrooms and Bathrooms
- 3 Bedrooms
- Primary Bedroom on Main
- Bathroom on Main Level
- 3 Full Bathrooms
- Bathtub with Shower
- Walk-in Shower
Utilities
- Forced Air Heating System
- Wall Furnace
- Separate Meters
- Individual Gas Meter
Listing and Financial Details
- Assessor Parcel Number 484-03-024
Map
Home Values in the Area
Average Home Value in this Area
Tax History
| Year | Tax Paid | Tax Assessment Tax Assessment Total Assessment is a certain percentage of the fair market value that is determined by local assessors to be the total taxable value of land and additions on the property. | Land | Improvement |
|---|---|---|---|---|
| 2024 | $2,499 | $82,423 | $21,031 | $61,392 |
| 2023 | $2,499 | $80,808 | $20,619 | $60,189 |
| 2022 | $2,356 | $79,224 | $20,215 | $59,009 |
| 2021 | $2,445 | $77,671 | $19,819 | $57,852 |
| 2020 | $2,344 | $76,875 | $19,616 | $57,259 |
| 2019 | $2,325 | $75,369 | $19,232 | $56,137 |
| 2018 | $2,268 | $73,892 | $18,855 | $55,037 |
| 2017 | $2,240 | $72,444 | $18,486 | $53,958 |
| 2016 | $2,126 | $71,024 | $18,124 | $52,900 |
| 2015 | $2,099 | $69,958 | $17,852 | $52,106 |
| 2014 | $1,613 | $68,589 | $17,503 | $51,086 |
Property History
| Date | Event | Price | Change | Sq Ft Price |
|---|---|---|---|---|
| 07/22/2025 07/22/25 | Pending | -- | -- | -- |
| 07/18/2025 07/18/25 | Price Changed | $1,050,000 | -6.3% | $535 / Sq Ft |
| 06/25/2025 06/25/25 | Price Changed | $1,120,000 | -5.7% | $571 / Sq Ft |
| 05/07/2025 05/07/25 | For Sale | $1,188,000 | -- | $606 / Sq Ft |
Similar Homes in San Jose, CA
Source: MLSListings
MLS Number: ML82005784
APN: 484-03-024
- 181 Alexander Ave
- 130 Monte Verano Ct
- 171 Monte Verano Ct
- 141 Monte Verano Ct
- 210 Gramercy Place
- 247 N Capitol Ave Unit 104
- 247 N Capitol Ave Unit 105
- 247 N Capitol Ave Unit 272
- 120 Damsen Dr
- 88 N Jackson Ave Unit 322
- 88 N Jackson Ave Unit 105
- 88 N Jackson Ave Unit 108
- 88 N Jackson Ave Unit 414
- 259 N Capitol Ave Unit 116
- 00 Muirfield Dr
- 0 Muirfield Dr Unit ML81985851
- 2177 Alum Rock Ave Unit 217
- 2177 Alum Rock Ave Unit 112
- 2180 Luz Ave
- 2999 Rose Ave






