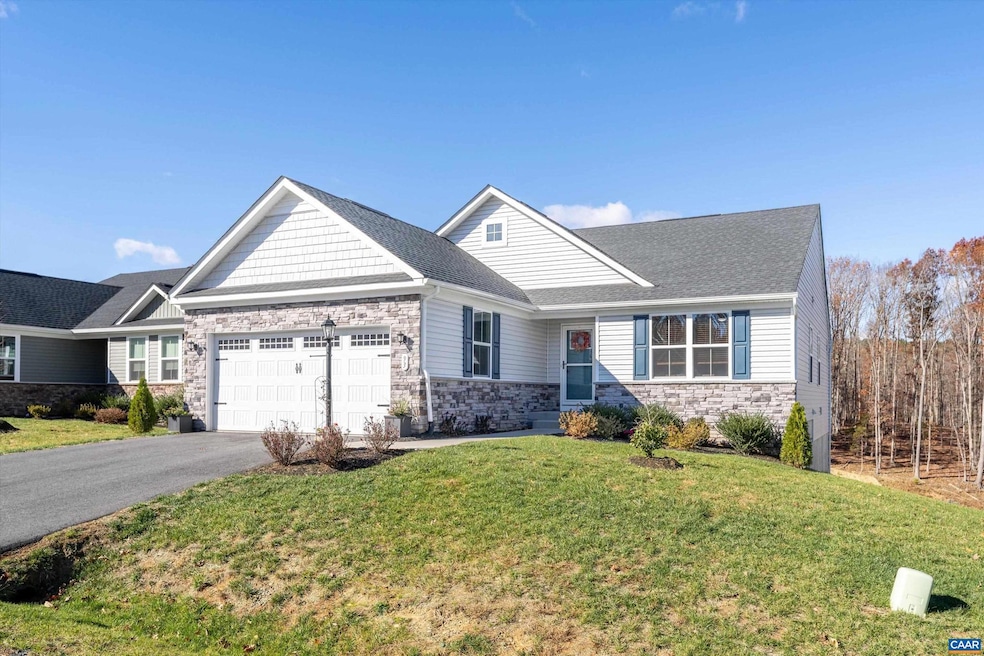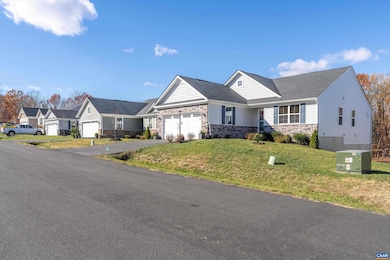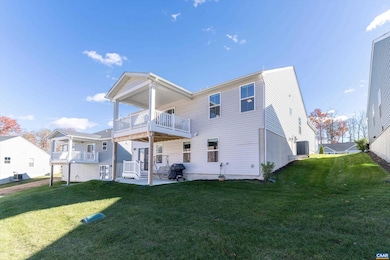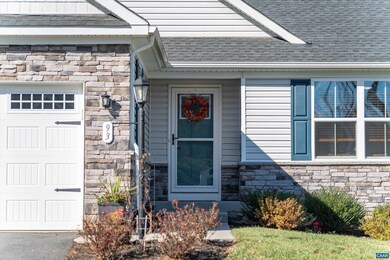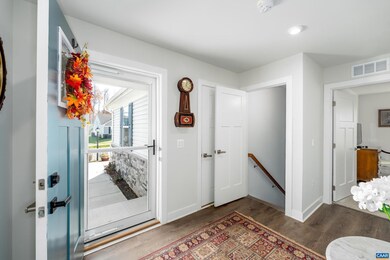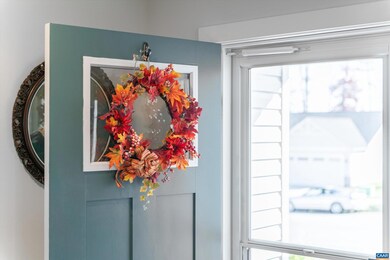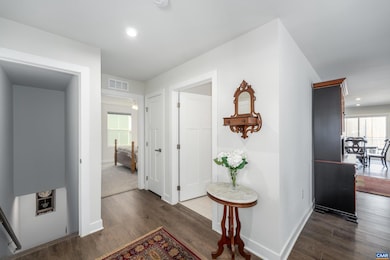93 Archer Dr Palmyra, VA 22963
Estimated payment $2,921/month
Highlights
- Very Popular Property
- Recreation Room
- Main Floor Bedroom
- Clubhouse
- Rambler Architecture
- High Ceiling
About This Home
OPEN HOUSE SUNDAY 11/23 from 1-3pm! Built in 2023, this fabulous, like-new home in Village Oaks is move-in ready for new owners. Enjoy the ease of one-level living PLUS the convenience of a FINISHED walk-out basement leading to a large patio. The basement includes an additional bedroom, full bathroom, a wet bar, and multiple open entertainment areas perfect for additional living space and entertaining family and friends! The basement also has two large storage areas. The main level has an open floor plan, featuring a gourmet kitchen with soft light-gray cabinets, granite countertops, a huge island, and pantry. Kitchen is open to the living room and dining room area and directly off the dining room is a back covered porch with views of the retention pond and private wood area. The spacious bedrooms upstairs all include ceiling fan and lots of storage space. Dedicated laundry room with tub and washer and dryer on main level. Tankless on demand water heater included. This fantastic property is located on a quiet street. HOA includes a pool, clubhouse access, trash pick-up, snow removal, walking trails, and property lawn maintenance (no yard work!).,Granite Counter
Listing Agent
(757) 262-7990 sarahsellscville@gmail.com AVENUE REALTY, LLC License #0225235751[8163] Listed on: 11/14/2025
Open House Schedule
-
Sunday, November 23, 20251:00 to 3:00 pm11/23/2025 1:00:00 PM +00:0011/23/2025 3:00:00 PM +00:00Add to Calendar
Home Details
Home Type
- Single Family
Est. Annual Taxes
- $3,375
Year Built
- Built in 2023
Lot Details
- 9,148 Sq Ft Lot
- Property is zoned R-3
HOA Fees
- $132 Monthly HOA Fees
Home Design
- Rambler Architecture
- Architectural Shingle Roof
- Stone Siding
- Vinyl Siding
- Concrete Perimeter Foundation
Interior Spaces
- Property has 1 Level
- High Ceiling
- Vinyl Clad Windows
- Insulated Windows
- Window Screens
- Entrance Foyer
- Living Room
- Dining Room
- Recreation Room
- Utility Room
- Carpet
Bedrooms and Bathrooms
- 3 Full Bathrooms
Laundry
- Laundry Room
- Dryer
- Washer
Finished Basement
- Walk-Out Basement
- Basement Fills Entire Space Under The House
- Basement Windows
Home Security
- Carbon Monoxide Detectors
- Fire and Smoke Detector
Schools
- Central Elementary School
- Fluvanna Middle School
- Fluvanna High School
Utilities
- Central Heating and Cooling System
- Heating System Powered By Owned Propane
Community Details
Overview
- Association fees include common area maintenance, insurance, pool(s), reserve funds, road maintenance, snow removal, trash, lawn maintenance
- Village Oaks Subdivision
Amenities
- Clubhouse
Recreation
- Community Playground
- Community Pool
- Jogging Path
Map
Home Values in the Area
Average Home Value in this Area
Tax History
| Year | Tax Paid | Tax Assessment Tax Assessment Total Assessment is a certain percentage of the fair market value that is determined by local assessors to be the total taxable value of land and additions on the property. | Land | Improvement |
|---|---|---|---|---|
| 2025 | $3,375 | $450,000 | $55,000 | $395,000 |
| 2024 | $3,602 | $426,800 | $55,000 | $371,800 |
| 2023 | $3,287 | $55,000 | $55,000 | $0 |
| 2022 | $305 | $35,000 | $35,000 | $0 |
Property History
| Date | Event | Price | List to Sale | Price per Sq Ft |
|---|---|---|---|---|
| 11/14/2025 11/14/25 | For Sale | $475,000 | -- | $165 / Sq Ft |
Purchase History
| Date | Type | Sale Price | Title Company |
|---|---|---|---|
| Deed | $401,865 | Stewart Title | |
| Deed | $284,400 | None Listed On Document |
Mortgage History
| Date | Status | Loan Amount | Loan Type |
|---|---|---|---|
| Open | $320,000 | New Conventional |
Source: Bright MLS
MLS Number: 671079
APN: 9 15 11
- 47 Laurin St
- B3 Marina Point Unit B3
- 5225 Ruritan Lake Rd
- 310 Fisher St
- 339 Rolkin Rd
- 338 S Pantops Dr
- 2000 Asheville Dr
- 825 Beverley Dr Unit 2
- 825 Beverley Dr Unit B
- 825 Beverley Dr
- 825 Beverley Dr Unit C
- 925 Dorchester Place Unit 305
- 825 Beverley Dr
- 433 Riverside Ave
- 1540 Avemore Ln
- 1337 Carlton Ave
- 1518 E Market St
- 1414 Midland St
- 365 Stone Creek Point
- 1475 Wilton Farm Rd
