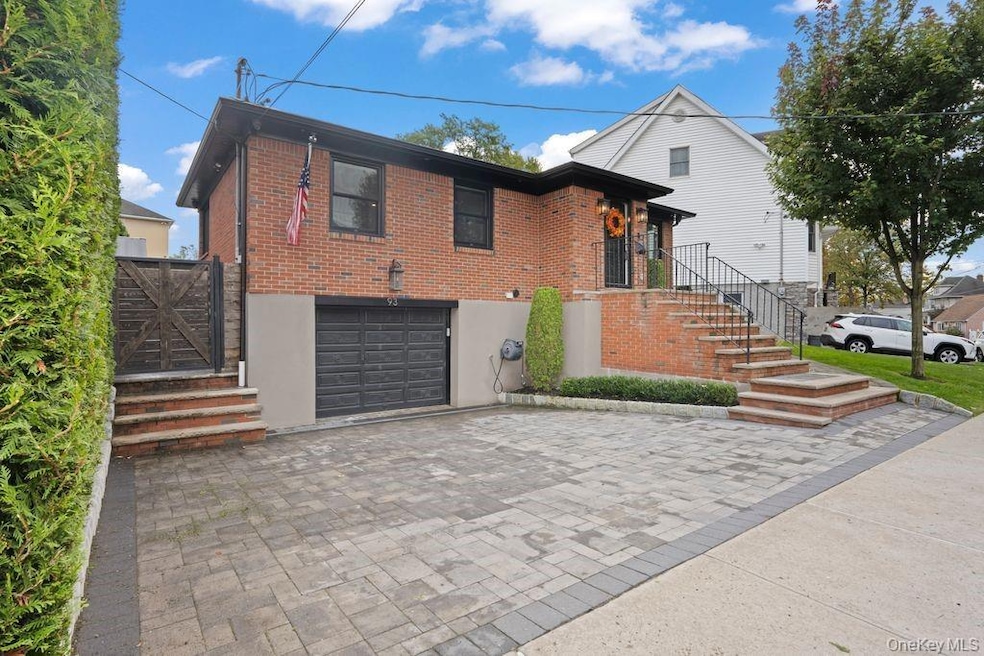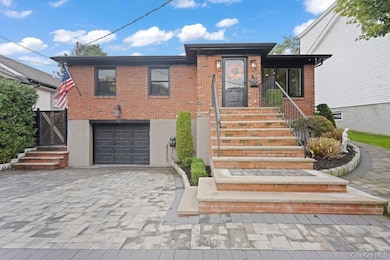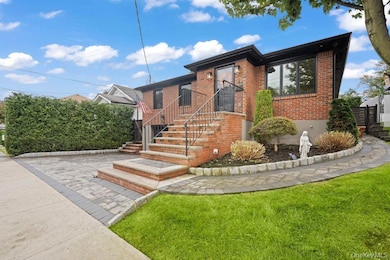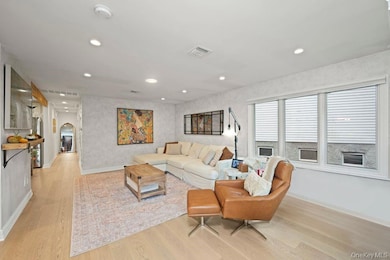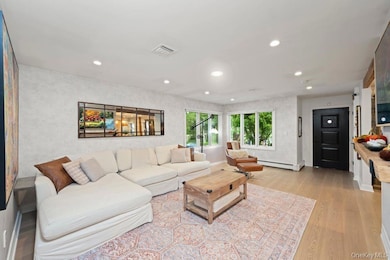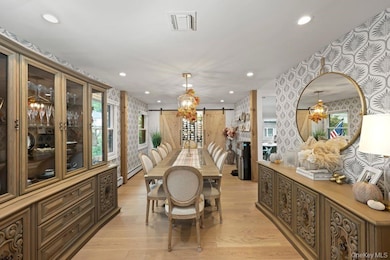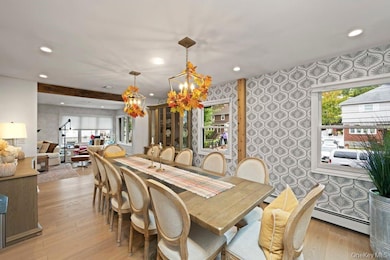93 Beacon Ave Staten Island, NY 10306
New Dorp NeighborhoodEstimated payment $6,744/month
Highlights
- Raised Ranch Architecture
- Wood Flooring
- Bosch Dishwasher
- P.S. 23 Richmondtown Rated A
- Breakfast Area or Nook
- Baseboard Heating
About This Home
Dead End Street in Oakwood Heights!
This fully detached home has been completely upgraded with modern systems and materials. Every area of the home has been thoughtfully improved with attention to detail and quality craftsmanship. Offering approximately 2,600 square feet of interior space, the property includes three bedrooms and three full bathrooms, a formal dining room, breakfast nook, and oak flooring throughout the first level.
The exterior features a two-car driveway, a heated one-car garage with tile flooring, all-new Pella windows, new gutters, flashing, pavers, and exterior lighting with timer controls and full camera coverage.
Interior upgrades include all-new plumbing, electrical, HVAC, and insulation. The kitchen is equipped with Bosch appliances and custom cabinetry. Each bedroom includes an individual thermostat zone. Bathrooms feature radiant-heated floors and Geberit toilets. Additional highlights include solid-wood and pocket doors, a built-in sound system, Andersen storm doors, and a hard-wired Ring doorbell.
A Lucite banister enhances the stairway design. The finished, tiled lower level includes a mud/laundry room and a spacious recreation area. The rear yard features cement-based pavers, outdoor speakers, gas lines, French drains, and privacy landscaping.
This move-in ready home is located on a dead-end street and showcases quality, design, and attention to every detail — complete with a luxurious en suite primary bedroom bathroom.
Key Features:
Dead-end street
Bosch appliances
Built-in sound system
All-new plumbing & electrical
Solid-wood and pocket doors
Geberit toilets
All-new windows & HVAC
En suite primary bath
Listing Agent
RE/MAX Edge Brokerage Phone: 718-288-3835 License #10491207598 Listed on: 10/17/2025

Home Details
Home Type
- Single Family
Est. Annual Taxes
- $8,045
Year Built
- Built in 1970
Lot Details
- 5,049 Sq Ft Lot
Parking
- 3 Car Garage
Home Design
- Raised Ranch Architecture
- Brick Exterior Construction
Interior Spaces
- 1,857 Sq Ft Home
- Finished Basement
- Basement Fills Entire Space Under The House
Kitchen
- Breakfast Area or Nook
- Bosch Dishwasher
- Dishwasher
Flooring
- Wood
- Tile
Bedrooms and Bathrooms
- 3 Bedrooms
- 3 Full Bathrooms
Laundry
- Dryer
- Washer
Schools
- Contact Agent Elementary School
- Contact Agent High School
Utilities
- No Cooling
- Baseboard Heating
Listing and Financial Details
- Legal Lot and Block 52 / 948
Map
Home Values in the Area
Average Home Value in this Area
Tax History
| Year | Tax Paid | Tax Assessment Tax Assessment Total Assessment is a certain percentage of the fair market value that is determined by local assessors to be the total taxable value of land and additions on the property. | Land | Improvement |
|---|---|---|---|---|
| 2025 | $7,956 | $55,560 | $9,522 | $46,038 |
| 2024 | $7,956 | $55,200 | $9,042 | $46,158 |
| 2023 | $8,045 | $39,611 | $8,821 | $30,790 |
| 2022 | $7,848 | $46,020 | $12,600 | $33,420 |
| 2021 | $7,805 | $48,480 | $12,600 | $35,880 |
| 2020 | $7,406 | $49,260 | $12,600 | $36,660 |
| 2019 | $6,905 | $45,540 | $12,600 | $32,940 |
| 2018 | $5,453 | $33,009 | $8,547 | $24,462 |
| 2017 | $5,791 | $32,761 | $11,621 | $21,140 |
| 2016 | $5,285 | $30,907 | $10,157 | $20,750 |
| 2015 | $4,430 | $29,158 | $7,790 | $21,368 |
| 2014 | $4,430 | $27,508 | $8,343 | $19,165 |
Property History
| Date | Event | Price | List to Sale | Price per Sq Ft | Prior Sale |
|---|---|---|---|---|---|
| 10/16/2025 10/16/25 | Pending | -- | -- | -- | |
| 10/16/2025 10/16/25 | For Sale | $1,150,000 | +79.7% | $619 / Sq Ft | |
| 04/09/2019 04/09/19 | Sold | $640,000 | -1.4% | $427 / Sq Ft | View Prior Sale |
| 01/04/2019 01/04/19 | Pending | -- | -- | -- | |
| 12/18/2018 12/18/18 | For Sale | $649,000 | -- | $433 / Sq Ft |
Purchase History
| Date | Type | Sale Price | Title Company |
|---|---|---|---|
| Bargain Sale Deed | $640,000 | Simplicity Abstract Inc | |
| Bargain Sale Deed | -- | -- | |
| Interfamily Deed Transfer | -- | -- |
Mortgage History
| Date | Status | Loan Amount | Loan Type |
|---|---|---|---|
| Open | $440,000 | New Conventional |
Source: OneKey® MLS
MLS Number: 925658
APN: 00948-0052
- 65 Rose Ave Unit 2
- 65 Prescott Ave Unit 2fl
- 169 Saint George Rd
- 2052 Richmond Rd Unit Bsmt
- 2052 Richmond Rd
- 1923 S Railroad Ave
- 50 Boundary Ave Unit 1st Floor
- 21 Luke Ct Unit 1
- 450 Jefferson Ave Unit Second floor
- 450 Jefferson Ave Unit 2nd Fl
- 1630 Forest Hill Rd
- 61 Furness Place
- 56 Bangor St
- 32 Kelly Blvd Unit 1
- 2 Woodcutters Ln
- 557 Klondike Ave
- 171 Wellington Ct Unit 3D
- 195 Wellington Ct Unit 3F
- 16 Meadow Ln
- 3555 Hylan Blvd Unit furnished
