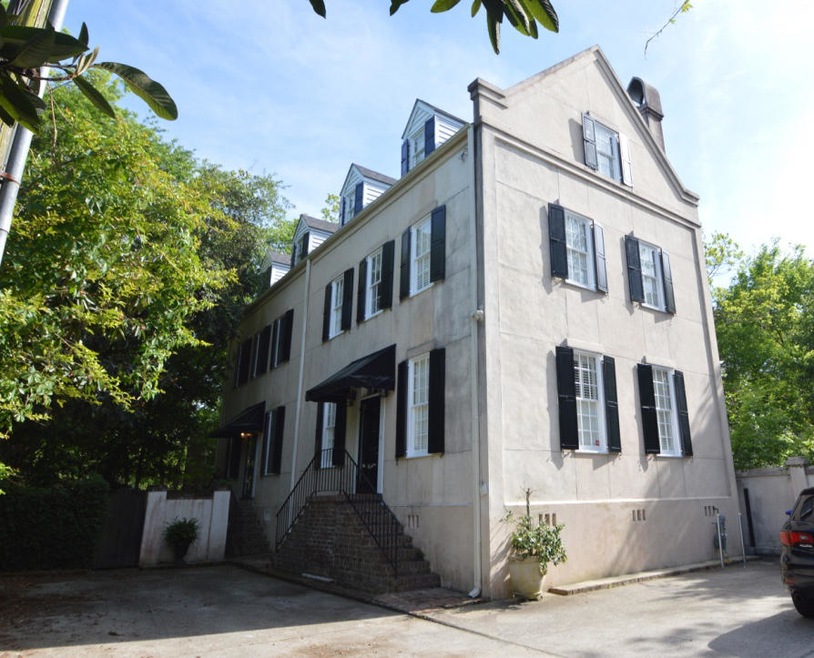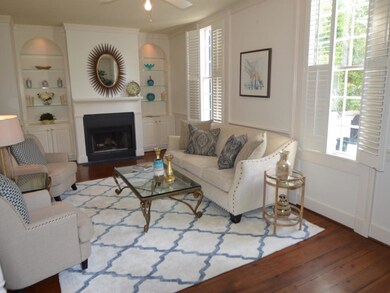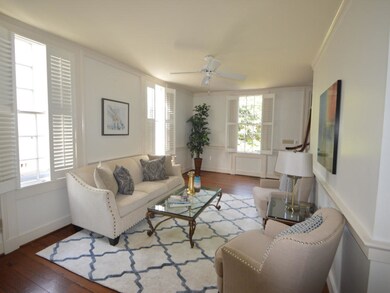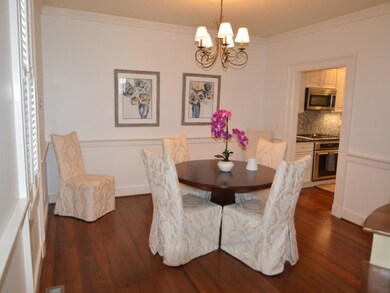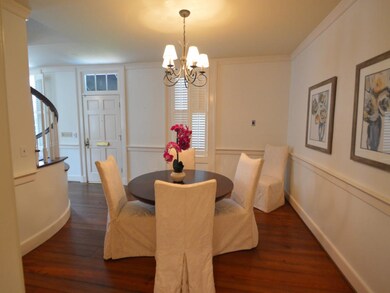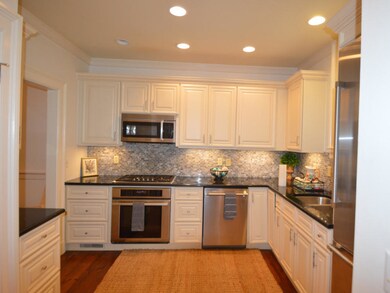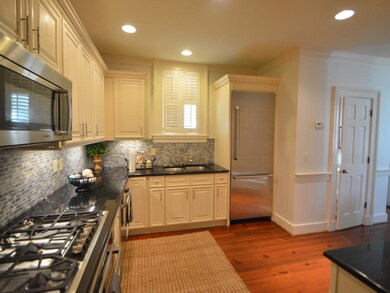
93 Beaufain St Unit C Charleston, SC 29401
Harleston Village NeighborhoodEstimated Value: $1,047,000 - $1,328,773
Highlights
- Wood Flooring
- Walk-In Closet
- Laundry Room
- Formal Dining Room
- Cooling Available
- Utility Room with Study Area
About This Home
As of October 2016This is a lovely townhome, recently renovated and in an excellent location! Heart pine floors, new kitchen with granite countertops and new appliances. The living room features a wood-burning fireplace and lovely architectural details. The second floor den with built-in bookshelves can be used as a 3rd pass-through bedroom. The second floor features Jack & Jill bathroom. The third floor master suite has a large walk-in closet, beautifully appointed bathroom with a large tub and separate shower. Includes two stacked off-street parking spaces. There is no official HOA fee. The homeowners insurance annual premium is approximately $4200. The flood insurance is just over $1,000 per year. The seller carries an interior contents policy that is approximately $900 per year.
Home Details
Home Type
- Single Family
Est. Annual Taxes
- $3,442
Year Built
- Built in 1986
Lot Details
- 436 Sq Ft Lot
Home Design
- Stucco
Interior Spaces
- 1,728 Sq Ft Home
- 3-Story Property
- Smooth Ceilings
- Ceiling Fan
- Wood Burning Fireplace
- Living Room with Fireplace
- Formal Dining Room
- Utility Room with Study Area
- Wood Flooring
- Dishwasher
Bedrooms and Bathrooms
- 2 Bedrooms
- Walk-In Closet
- Garden Bath
Laundry
- Laundry Room
- Dryer
- Washer
Schools
- Memminger Elementary School
- Courtenay Middle School
- Burke High School
Utilities
- Cooling Available
- Heat Pump System
Community Details
- Harleston Village Subdivision
Ownership History
Purchase Details
Home Financials for this Owner
Home Financials are based on the most recent Mortgage that was taken out on this home.Purchase Details
Home Financials for this Owner
Home Financials are based on the most recent Mortgage that was taken out on this home.Purchase Details
Purchase Details
Purchase Details
Purchase Details
Similar Homes in the area
Home Values in the Area
Average Home Value in this Area
Purchase History
| Date | Buyer | Sale Price | Title Company |
|---|---|---|---|
| Kopp Harald | $580,000 | -- | |
| Bray Charles Sims | -- | -- | |
| Bray Charles Sims | $525,000 | -- | |
| Dobbs Mitchell | $456,500 | -- | |
| Rutledge W Thomas | -- | -- | |
| The Southeastern Trust Company | -- | -- |
Mortgage History
| Date | Status | Borrower | Loan Amount |
|---|---|---|---|
| Open | Kopp Harald | $300,000 | |
| Previous Owner | Kopp Harald | $250,000 | |
| Previous Owner | Bray Charles Sims | $338,000 | |
| Previous Owner | Bray Sims | $355,000 |
Property History
| Date | Event | Price | Change | Sq Ft Price |
|---|---|---|---|---|
| 10/28/2016 10/28/16 | Sold | $580,000 | 0.0% | $336 / Sq Ft |
| 09/28/2016 09/28/16 | Pending | -- | -- | -- |
| 04/26/2016 04/26/16 | For Sale | $580,000 | -- | $336 / Sq Ft |
Tax History Compared to Growth
Tax History
| Year | Tax Paid | Tax Assessment Tax Assessment Total Assessment is a certain percentage of the fair market value that is determined by local assessors to be the total taxable value of land and additions on the property. | Land | Improvement |
|---|---|---|---|---|
| 2023 | $3,442 | $26,680 | $0 | $0 |
| 2022 | $3,225 | $26,680 | $0 | $0 |
| 2021 | $3,385 | $26,680 | $0 | $0 |
| 2020 | $3,511 | $26,680 | $0 | $0 |
| 2019 | $3,118 | $23,200 | $0 | $0 |
| 2017 | $3,008 | $23,200 | $0 | $0 |
| 2016 | $7,866 | $20,650 | $0 | $0 |
| 2015 | $7,506 | $30,980 | $0 | $0 |
| 2014 | $6,450 | $0 | $0 | $0 |
| 2011 | -- | $0 | $0 | $0 |
Agents Affiliated with this Home
-
Lois Lane

Seller's Agent in 2016
Lois Lane
Lois Lane Properties
(843) 270-2797
22 in this area
101 Total Sales
-
Holly Gamble-Bryant
H
Buyer's Agent in 2016
Holly Gamble-Bryant
Front Door Realty
(888) 908-5484
30 Total Sales
Map
Source: CHS Regional MLS
MLS Number: 16011037
APN: 457-08-03-109
- 19 Smith St Unit D
- 19 Smith St Unit A
- 19 Smith St Unit B
- 19 Smith St Unit C
- 34 Smith St
- 5 Smith St Unit 6
- 8 Poulnot Ln
- 155 Wentworth St Unit A
- 166 1/2 Queen St
- 133 Wentworth St
- 16 Trumbo St
- 154 Wentworth St
- 66 Beaufain St
- 13 Trumbo St
- 4 Trapman St Unit B
- 4 Trapman St Unit A
- 11 Franklin St
- 21 1/2 Pitt St
- 176 Broad St
- 81 Rutledge Ave
- 93 Beaufain St Unit D
- 93 Beaufain St Unit C
- 93 Beaufain St Unit A
- 93 Beaufain St
- 28 Smith St
- 26 Smith St Unit B
- 26 Smith St Unit A
- 26 Smith St
- 91 Beaufain St
- 30 Smith St
- 89 Beaufain St
- 29 Smith St
- 27 Smith St
- 27 Smith St Unit A
- 27 Smith St Unit B
- 25 Smith St
- 86 1/2 Beaufain St
- 31 Smith St Unit 304
- 31 Smith St Unit 303
- 31 Smith St Unit 301
