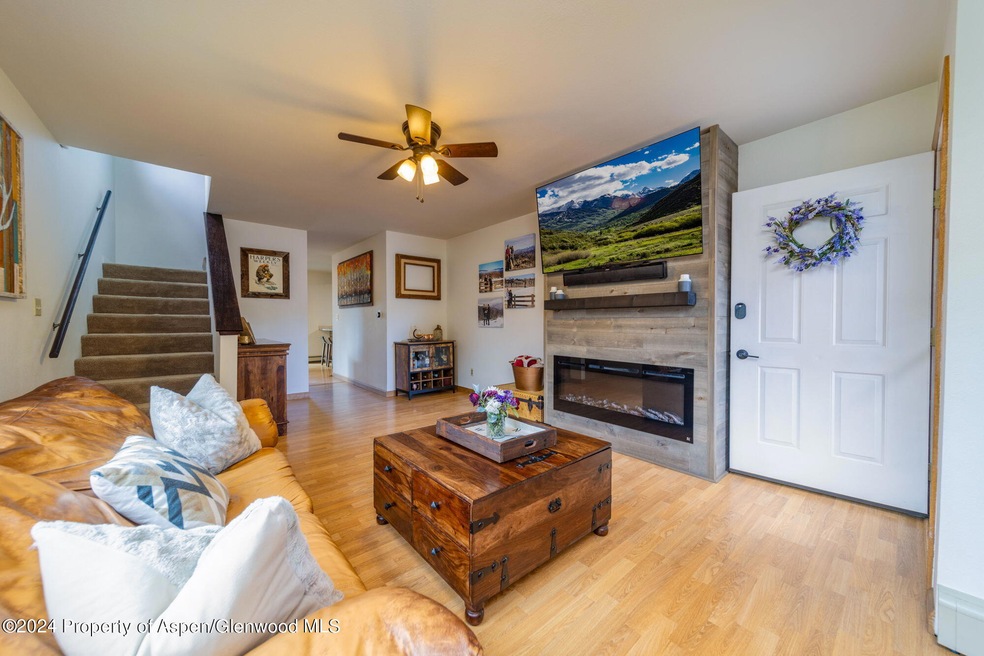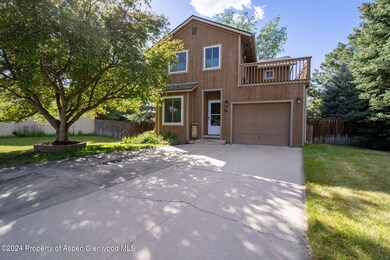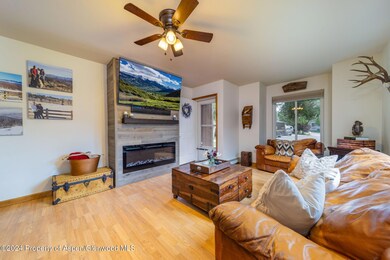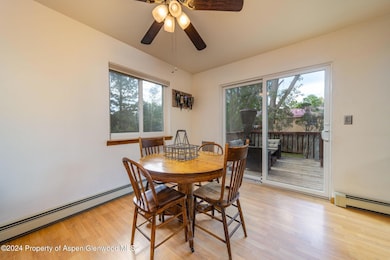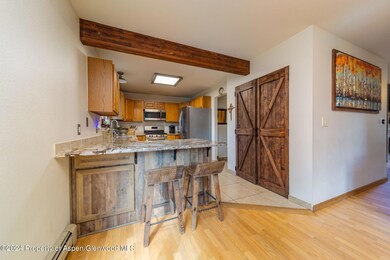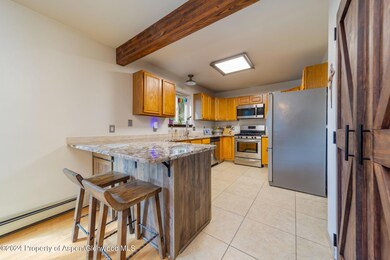
93 Bobcat Ct Carbondale, CO 81623
Highlights
- Green Building
- Patio
- Tankless Water Heater
- 1 Fireplace
- Laundry Room
- Smart Home
About This Home
As of December 2024Stunning single-family home in Blue Lake, featuring 3 Bedroom 2.5 Bath.
Two-story home with granite countertops, stainless steel appliances, rustic touches, tankless water heater, and smart home technology. Large fenced yard with play-set, shed, backyard deck, private master bedroom deck, irrigation system, and roof heating cables. One-car garage with Gladiator storage and overhead storage. This upgraded home in Blue Lake offers comfort and convenience.
Last Agent to Sell the Property
Property Professionals Brokerage Phone: (970) 625-2255 License #FA100101203 Listed on: 06/03/2024
Home Details
Home Type
- Single Family
Est. Annual Taxes
- $3,335
Year Built
- Built in 1989
Lot Details
- 8,276 Sq Ft Lot
- Fenced
- Landscaped
- Sprinkler System
- Property is in good condition
HOA Fees
- $140 Monthly HOA Fees
Parking
- Carport
Home Design
- Frame Construction
- Composition Roof
- Composition Shingle Roof
- Wood Siding
Interior Spaces
- 1,647 Sq Ft Home
- 2-Story Property
- 1 Fireplace
- Window Treatments
- Smart Home
Kitchen
- Stove
- Range
- Microwave
- Freezer
- Dishwasher
Bedrooms and Bathrooms
- 3 Bedrooms
Laundry
- Laundry Room
- Dryer
- Washer
Eco-Friendly Details
- Green Building
Outdoor Features
- Patio
- Storage Shed
Utilities
- Baseboard Heating
- Hot Water Heating System
- Water Rights Not Included
- Tankless Water Heater
Listing and Financial Details
- Assessor Parcel Number 239134310018
- Seller Concessions Not Offered
Community Details
Overview
- Association fees include sewer, insurance, trash, snow removal, ground maintenance
- Blue Lake Subdivision
Recreation
- Snow Removal
Ownership History
Purchase Details
Home Financials for this Owner
Home Financials are based on the most recent Mortgage that was taken out on this home.Purchase Details
Home Financials for this Owner
Home Financials are based on the most recent Mortgage that was taken out on this home.Purchase Details
Home Financials for this Owner
Home Financials are based on the most recent Mortgage that was taken out on this home.Purchase Details
Home Financials for this Owner
Home Financials are based on the most recent Mortgage that was taken out on this home.Similar Homes in Carbondale, CO
Home Values in the Area
Average Home Value in this Area
Purchase History
| Date | Type | Sale Price | Title Company |
|---|---|---|---|
| Special Warranty Deed | $1,065,000 | Land Title Guarantee | |
| Warranty Deed | $570,000 | Land Title Guarantee Co | |
| Warranty Deed | $495,000 | None Available | |
| Warranty Deed | $365,000 | Land Title Guarantee Company |
Mortgage History
| Date | Status | Loan Amount | Loan Type |
|---|---|---|---|
| Open | $600,000 | New Conventional | |
| Previous Owner | $594,447 | VA | |
| Previous Owner | $593,301 | VA | |
| Previous Owner | $588,810 | VA | |
| Previous Owner | $396,000 | New Conventional | |
| Previous Owner | $20,000 | Stand Alone Second | |
| Previous Owner | $317,384 | FHA | |
| Previous Owner | $50,000 | Stand Alone Second | |
| Previous Owner | $275,000 | Fannie Mae Freddie Mac | |
| Previous Owner | $215,000 | Unknown | |
| Previous Owner | $185,000 | Unknown | |
| Previous Owner | $130,000 | Unknown |
Property History
| Date | Event | Price | Change | Sq Ft Price |
|---|---|---|---|---|
| 12/02/2024 12/02/24 | Sold | $1,065,000 | -11.2% | $647 / Sq Ft |
| 10/10/2024 10/10/24 | Price Changed | $1,199,000 | -2.1% | $728 / Sq Ft |
| 08/03/2024 08/03/24 | Price Changed | $1,225,000 | -2.8% | $744 / Sq Ft |
| 07/26/2024 07/26/24 | Price Changed | $1,259,900 | -1.2% | $765 / Sq Ft |
| 07/12/2024 07/12/24 | Price Changed | $1,274,900 | -1.1% | $774 / Sq Ft |
| 06/21/2024 06/21/24 | Price Changed | $1,289,000 | -0.8% | $783 / Sq Ft |
| 06/03/2024 06/03/24 | For Sale | $1,300,000 | +128.1% | $789 / Sq Ft |
| 08/07/2018 08/07/18 | Sold | $570,000 | -6.4% | $346 / Sq Ft |
| 06/28/2018 06/28/18 | Pending | -- | -- | -- |
| 06/02/2018 06/02/18 | For Sale | $609,000 | +23.0% | $370 / Sq Ft |
| 06/27/2016 06/27/16 | Sold | $495,000 | -0.8% | $301 / Sq Ft |
| 05/05/2016 05/05/16 | Pending | -- | -- | -- |
| 04/08/2016 04/08/16 | For Sale | $499,000 | -- | $303 / Sq Ft |
Tax History Compared to Growth
Tax History
| Year | Tax Paid | Tax Assessment Tax Assessment Total Assessment is a certain percentage of the fair market value that is determined by local assessors to be the total taxable value of land and additions on the property. | Land | Improvement |
|---|---|---|---|---|
| 2024 | $4,448 | $59,590 | $17,980 | $41,610 |
| 2023 | $4,448 | $59,590 | $17,980 | $41,610 |
| 2022 | $3,335 | $41,350 | $9,170 | $32,180 |
| 2021 | $3,428 | $42,550 | $9,440 | $33,110 |
| 2020 | $2,818 | $36,700 | $9,440 | $27,260 |
| 2019 | $2,844 | $36,700 | $9,440 | $27,260 |
| 2018 | $2,770 | $35,410 | $8,640 | $26,770 |
| 2017 | $2,623 | $35,410 | $8,640 | $26,770 |
| 2016 | $2,384 | $31,610 | $7,960 | $23,650 |
| 2015 | -- | $31,610 | $7,960 | $23,650 |
| 2014 | $1,691 | $23,590 | $5,970 | $17,620 |
Agents Affiliated with this Home
-
Lorena Garcia
L
Seller's Agent in 2024
Lorena Garcia
Property Professionals
(970) 618-0112
2 in this area
32 Total Sales
-
Sierra Morris
S
Buyer's Agent in 2024
Sierra Morris
Coldwell Banker Mason Morse-Aspen
(208) 703-8802
1 in this area
9 Total Sales
-
B
Seller's Agent in 2018
Brett Nelson
Compass Aspen
-
Mike Eaton

Buyer's Agent in 2018
Mike Eaton
Slifer Smith & Frampton RFV
(970) 274-4239
3 in this area
96 Total Sales
-
T
Seller's Agent in 2016
Tara Turner
Aspen Snowmass Properties
-
Doug Leibinger
D
Buyer Co-Listing Agent in 2016
Doug Leibinger
Compass Aspen
(970) 948-0773
11 in this area
152 Total Sales
Map
Source: Aspen Glenwood MLS
MLS Number: 183953
APN: R030690
- 170 Deer Run
- 309 Deer Run
- 203 Deer Run
- 236 Overlook Ridge
- 250 Overlook Ridge Unit 250
- 140 Arapahoe
- 191 Navajo
- 201 Tree Farm Dr Unit All Parcels
- 201 Tree Farm Dr Unit The Lakeview
- 201 Tree Farm Dr Unit The Creekside
- TBD Tree Farm Dr Unit The Edge at Tree Far
- TBD Tree Farm Dr Unit A2 - 301
- TBD Tree Farm Dr Unit A2-202
- TBD Tree Farm Dr Unit A2-201
- TBD Tree Farm Dr Unit A1-302
- TBD Tree Farm Dr Unit A3 -201
- TBD Tree Farm Dr Unit A1-301
- TBD Tree Farm Dr Unit A3 - 301
- TBD Tree Farm Dr Unit A1-203
- TBD Tree Farm Dr Unit A4 - 201
