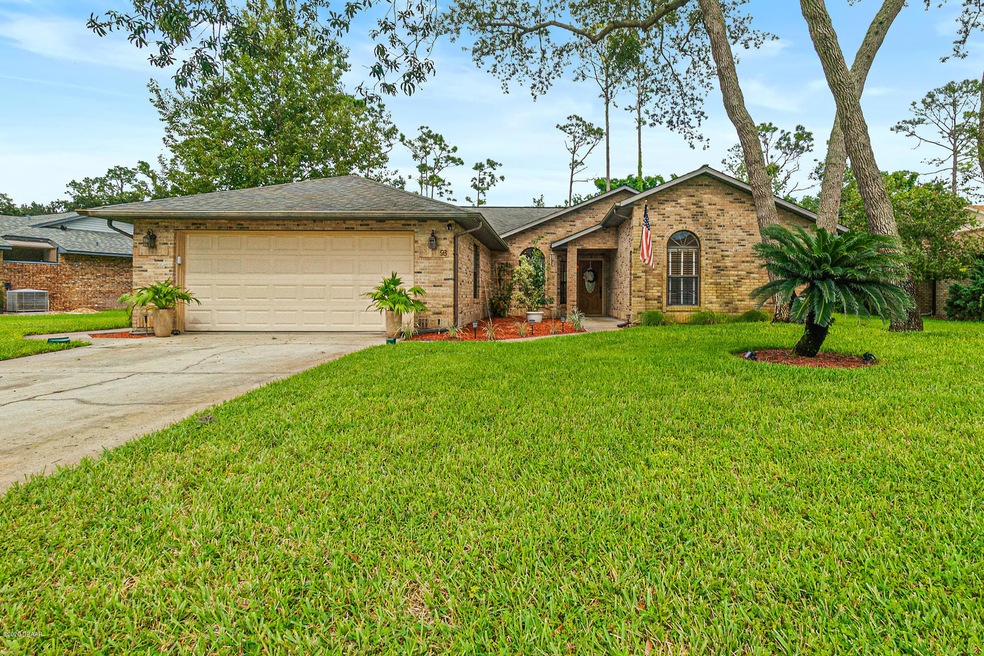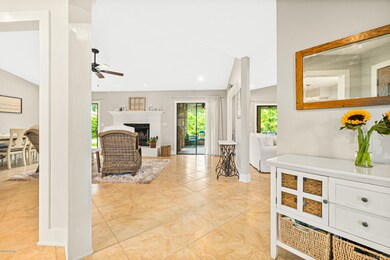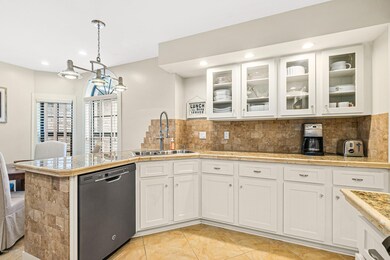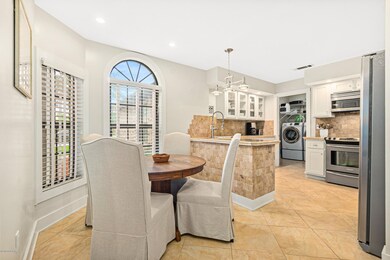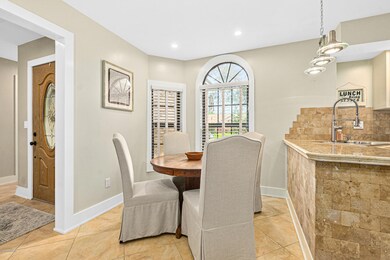
93 Carriage Creek Way Ormond Beach, FL 32174
Breakaway Trails NeighborhoodHighlights
- In Ground Pool
- Traditional Architecture
- Tennis Courts
- Clubhouse
- Screened Porch
- Fireplace
About This Home
As of November 2020Gorgeous 3 bedroom 2 bath Breakaway Trails home loaded with awesome upgrades! The home is marvelously move-in ready and features a fabulous floor plan with spacious formal and informal living and dining. The family cook will love this home's gorgeous updated kitchen boasting beautiful white cabinetry with tumbled travertine backsplash and upgraded stainless steel appliances. Spend time together in the lovably large family room with brick fireplace or head out to the spacious screened porch overlooking a beautiful back yard with lush tropical landscaping and loads of privacy. When night falls, it's easy to appreciate the 3 spacious bedrooms and 2 beautifully updated bathrooms. And this home is overflowing with awesome extras like updated recessed lighting, newer ceiling fans, upgraded tile tile
flooring in the main areas and bathrooms, mission style wood trim, custom blinds and upgraded interior doors. Best of all, your family will love the fabulous Florida lifestyle that Breakaway Trails offers. This gorgeous guard-gated community is surrounded by pristine nature preserves and beautiful lakes for your family to explore. Residents here also enjoy access to amazing community amenities, including a comfortable clubhouse, lighted tennis courts, sparkling community pool, basketball courts, and playgrounds with pavilions.
Last Agent to Sell the Property
Ron Wysocarski
Wyse Home Team Realty License #3192071
Last Buyer's Agent
Carlos Martinez-Ceri
Daytona-Ormond Real Estate Inc
Home Details
Home Type
- Single Family
Est. Annual Taxes
- $3,952
Year Built
- Built in 1988
Lot Details
- 7,841 Sq Ft Lot
- Lot Dimensions are 68x100
HOA Fees
- $98 Monthly HOA Fees
Parking
- 2 Car Attached Garage
Home Design
- Traditional Architecture
- Brick or Stone Mason
- Shingle Roof
Interior Spaces
- 1,799 Sq Ft Home
- 1-Story Property
- Ceiling Fan
- Fireplace
- Family Room
- Living Room
- Dining Room
- Screened Porch
Kitchen
- Electric Range
- Microwave
- Dishwasher
Flooring
- Carpet
- Tile
Bedrooms and Bathrooms
- 3 Bedrooms
- Split Bedroom Floorplan
- 2 Full Bathrooms
Outdoor Features
- In Ground Pool
- Screened Patio
Additional Features
- Smart Irrigation
- Central Heating and Cooling System
Listing and Financial Details
- Assessor Parcel Number 4126-03-00-0120
Community Details
Overview
- Association fees include security
- Breakaway Trails Subdivision
Recreation
- Tennis Courts
- Community Pool
Additional Features
- Clubhouse
- Security
Ownership History
Purchase Details
Home Financials for this Owner
Home Financials are based on the most recent Mortgage that was taken out on this home.Purchase Details
Home Financials for this Owner
Home Financials are based on the most recent Mortgage that was taken out on this home.Purchase Details
Home Financials for this Owner
Home Financials are based on the most recent Mortgage that was taken out on this home.Purchase Details
Home Financials for this Owner
Home Financials are based on the most recent Mortgage that was taken out on this home.Purchase Details
Purchase Details
Map
Similar Homes in Ormond Beach, FL
Home Values in the Area
Average Home Value in this Area
Purchase History
| Date | Type | Sale Price | Title Company |
|---|---|---|---|
| Warranty Deed | $294,000 | Federal Title And Escrow Inc | |
| Warranty Deed | $260,000 | Watson Title Services Inc | |
| Warranty Deed | $297,000 | Southern Title Hldg Co Llc | |
| Warranty Deed | $239,900 | Southern Title Hldg Co Llc | |
| Warranty Deed | $210,000 | -- | |
| Deed | $123,400 | -- | |
| Deed | $320,400 | -- |
Mortgage History
| Date | Status | Loan Amount | Loan Type |
|---|---|---|---|
| Open | $194,000 | New Conventional | |
| Previous Owner | $268,580 | VA | |
| Previous Owner | $234,700 | New Conventional | |
| Previous Owner | $237,600 | Fannie Mae Freddie Mac | |
| Previous Owner | $59,400 | Credit Line Revolving | |
| Previous Owner | $40,000 | Stand Alone Second | |
| Previous Owner | $199,500 | Purchase Money Mortgage | |
| Previous Owner | $40,000 | New Conventional |
Property History
| Date | Event | Price | Change | Sq Ft Price |
|---|---|---|---|---|
| 11/04/2020 11/04/20 | Sold | $294,000 | 0.0% | $163 / Sq Ft |
| 09/20/2020 09/20/20 | Pending | -- | -- | -- |
| 09/16/2020 09/16/20 | For Sale | $294,000 | +13.1% | $163 / Sq Ft |
| 08/24/2018 08/24/18 | Sold | $260,000 | 0.0% | $145 / Sq Ft |
| 07/22/2018 07/22/18 | For Sale | $260,000 | -- | $145 / Sq Ft |
| 06/13/2018 06/13/18 | Pending | -- | -- | -- |
Tax History
| Year | Tax Paid | Tax Assessment Tax Assessment Total Assessment is a certain percentage of the fair market value that is determined by local assessors to be the total taxable value of land and additions on the property. | Land | Improvement |
|---|---|---|---|---|
| 2025 | $3,344 | $261,289 | -- | -- |
| 2024 | $3,344 | $253,926 | -- | -- |
| 2023 | $3,344 | $246,531 | $0 | $0 |
| 2022 | $3,240 | $239,350 | $0 | $0 |
| 2021 | $3,355 | $232,379 | $45,000 | $187,379 |
| 2020 | $2,742 | $197,395 | $0 | $0 |
| 2019 | $3,952 | $222,636 | $42,000 | $180,636 |
| 2018 | $1,992 | $150,604 | $0 | $0 |
| 2017 | $2,023 | $147,506 | $0 | $0 |
| 2016 | $3,468 | $175,189 | $0 | $0 |
| 2015 | $3,420 | $167,471 | $0 | $0 |
| 2014 | $3,103 | $150,286 | $0 | $0 |
Source: Daytona Beach Area Association of REALTORS®
MLS Number: 1075608
APN: 4126-03-00-0120
- 11 Forest View Way
- 10 Carriage Creek Way
- 3 Forest View Way
- 16 Forest View Way
- 5 Fawn Pass Way
- 75 Apian Way
- 56 Winding Creek Way
- 6 Leisure Wood Way
- 28 Shadowcreek Way
- 5 Lake Isle Way
- 62 Apian Way
- 24 Lake Vista Way
- 1 Crooked Bridge Way
- 59 Apian Way
- 11 Monte Savino Blvd
- 27 Winding Creek Way
- 15 Indian Springs Dr
- 32 Indian Springs Dr
- 62 Coquina Ridge Way
- 4 Creek Bend Way
