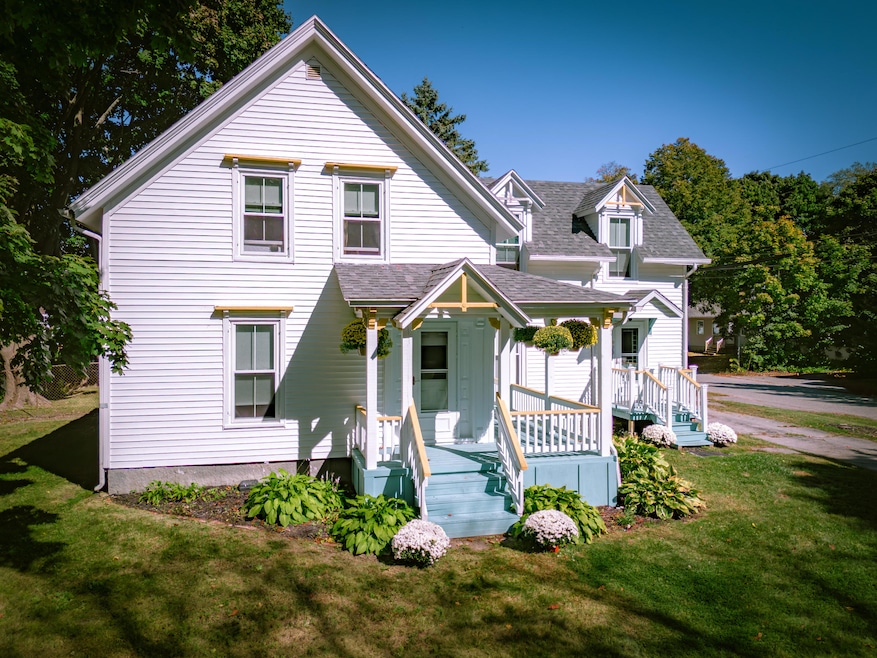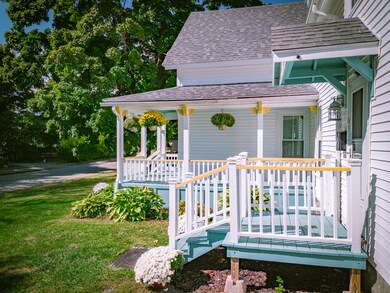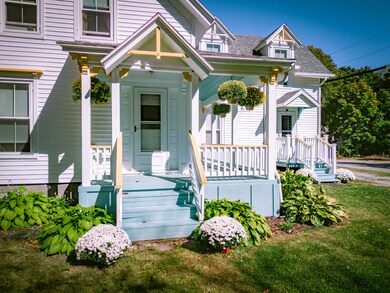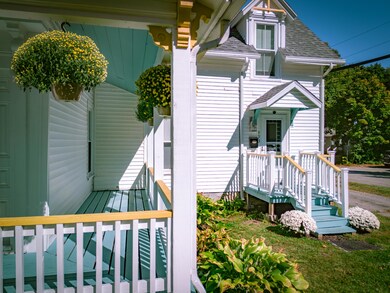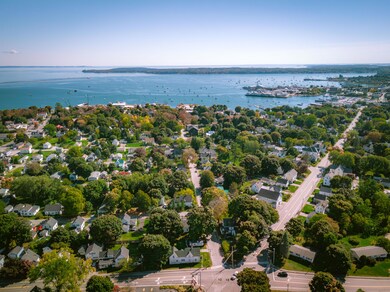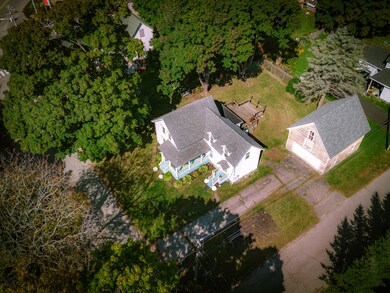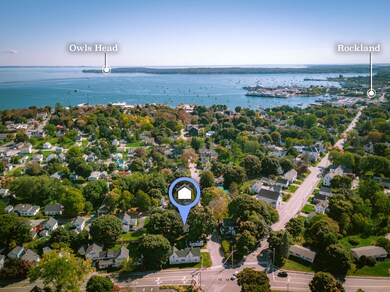When we sold 93 Cedar Street the first time, we really liked it a lot. Now, we love it. Its original character and charm was solidly intact. It was on a lovely corner lot in an upcoming neighborhood in Rockland's North End and it had a barn that let imagination run wild. It was just the right size for the new owners - not too big and not too small - they could walk to Main Street or the waterfront or bike to the grocery store, they could grow a garden in the backyard...they could REALLY live here. And boy, didn't they do just that. We are thrilled to pieces to offer the new and improved version of this sweet victorian. Still 3 bedrooms, the house now has two full bathrooms, one up and one down, allowing for true flexibility and one-floor living. A brand new, modern kitchen with upgrades like a professional gas stove, stone countertops and custom cabinets also made room for the original cast iron sink with built-in drainboards. The 1st floor bathroom is beautiful in form and function doubling as a full bathroom and laundry room. New windows, 2 over 1 as they should be, a new, ultra-efficient propane boiler, new siding, and insulation work from Evergreen Performance to make the house energy efficient. Tree work was completed to protect the house and keep the balance of shade and sun just right. The interior was painted and the beautiful, intricate exterior trim detail was restored to its original color (yes, the owners researched to color match!). The work completed strikes the balance between timeless and up-to-date. As for the barn, while it has served the current owners well for their storage needs, the fact of the matter is, the potential has yet to be unlocked! This two storey building is ready for your ideas...a workshop, office or studio space or a garage? Sure thing! But, what about making it an ADU to help offset your housing costs? A little vision and elbow grease (and appropriate permits and permissions, of course) could create real opportunity.

