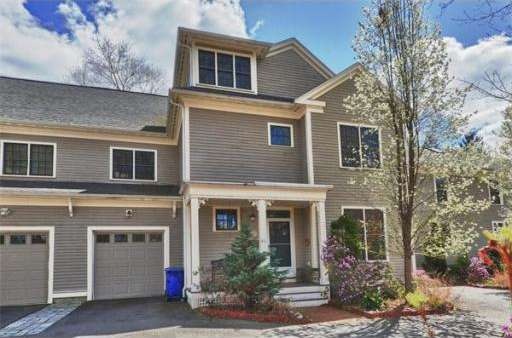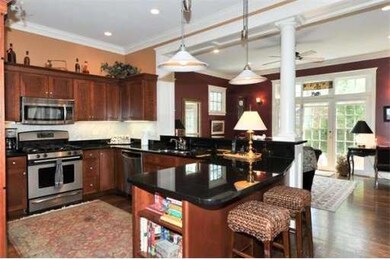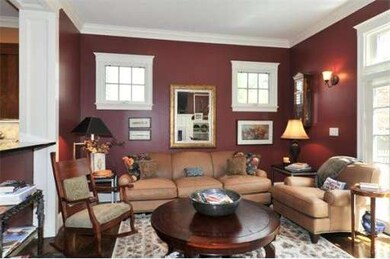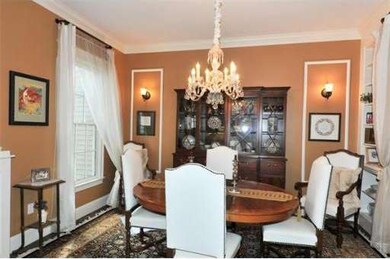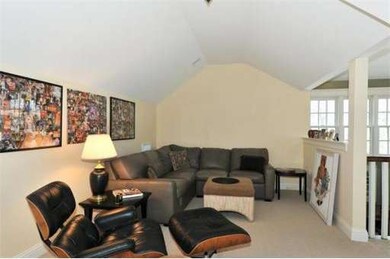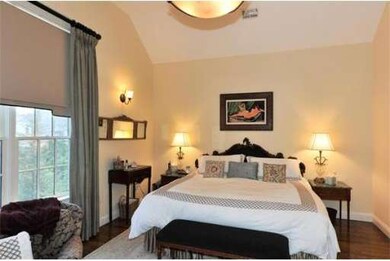
93 Central St Auburndale, MA 02466
Auburndale NeighborhoodHighlights
- Golf Course Community
- Medical Services
- Deck
- Williams Elementary School Rated A-
- 0.43 Acre Lot
- Property is near public transit
About This Home
As of January 2013Great Auburnale Village location! Beautiful sunny 4 bedroom Townhome offering a spacious open floor plan with adjoining kitchen and fireplaced family room lead by french doors to a charming private brick patio and yard. Wonderful for entertaining. High 9 foot cathedral ceilings with crown mouldings and many upgrades. Attached garage with direct entry. Fenced in landscaped yard. Lots of amenities! Close to the train and village.
Last Agent to Sell the Property
Presti Realt Group
Realty Executives Esteemed Properties Listed on: 05/02/2012
Townhouse Details
Home Type
- Townhome
Est. Annual Taxes
- $8,241
Year Built
- Built in 2005
Lot Details
- Two or More Common Walls
- Fenced
HOA Fees
- $350 Monthly HOA Fees
Parking
- 1 Car Attached Garage
- Deeded Parking
Home Design
- Frame Construction
- Shingle Roof
Interior Spaces
- 2,661 Sq Ft Home
- 3-Story Property
- Skylights
- Insulated Windows
- Insulated Doors
- Family Room with Fireplace
- Sitting Room
Kitchen
- Range
- Microwave
- Dishwasher
- Disposal
Flooring
- Wood
- Wall to Wall Carpet
- Ceramic Tile
Bedrooms and Bathrooms
- 4 Bedrooms
- Primary bedroom located on second floor
- Walk-In Closet
- Dual Vanity Sinks in Primary Bathroom
- Separate Shower
Laundry
- Laundry on upper level
- Dryer
- Washer
Outdoor Features
- Deck
- Patio
Location
- Property is near public transit
Schools
- Williams Elementary School
- Brown Middle School
- South High School
Utilities
- Forced Air Heating and Cooling System
- 2 Cooling Zones
- 2 Heating Zones
- Heating System Uses Natural Gas
- 200+ Amp Service
- Natural Gas Connected
- Gas Water Heater
Listing and Financial Details
- Assessor Parcel Number 4588642
Community Details
Overview
- Association fees include insurance, ground maintenance, snow removal
- 3 Units
Amenities
- Medical Services
- Shops
Recreation
- Golf Course Community
Pet Policy
- Pets Allowed
Ownership History
Purchase Details
Home Financials for this Owner
Home Financials are based on the most recent Mortgage that was taken out on this home.Similar Home in Auburndale, MA
Home Values in the Area
Average Home Value in this Area
Purchase History
| Date | Type | Sale Price | Title Company |
|---|---|---|---|
| Deed | $854,136 | -- |
Mortgage History
| Date | Status | Loan Amount | Loan Type |
|---|---|---|---|
| Open | $346,000 | Stand Alone Refi Refinance Of Original Loan | |
| Closed | $650,000 | Purchase Money Mortgage | |
| Closed | $161,400 | No Value Available |
Property History
| Date | Event | Price | Change | Sq Ft Price |
|---|---|---|---|---|
| 01/31/2013 01/31/13 | Sold | $807,500 | 0.0% | $303 / Sq Ft |
| 01/31/2013 01/31/13 | Sold | $807,500 | -5.0% | $303 / Sq Ft |
| 12/15/2012 12/15/12 | Pending | -- | -- | -- |
| 12/15/2012 12/15/12 | Pending | -- | -- | -- |
| 10/15/2012 10/15/12 | Price Changed | $849,900 | 0.0% | $319 / Sq Ft |
| 10/15/2012 10/15/12 | Price Changed | $849,900 | -0.6% | $319 / Sq Ft |
| 09/19/2012 09/19/12 | Price Changed | $854,900 | 0.0% | $321 / Sq Ft |
| 09/19/2012 09/19/12 | For Sale | $854,900 | -1.2% | $321 / Sq Ft |
| 08/10/2012 08/10/12 | For Sale | $864,900 | 0.0% | $325 / Sq Ft |
| 07/11/2012 07/11/12 | Pending | -- | -- | -- |
| 06/12/2012 06/12/12 | Price Changed | $864,900 | -0.6% | $325 / Sq Ft |
| 04/03/2012 04/03/12 | For Sale | $869,900 | -- | $327 / Sq Ft |
Tax History Compared to Growth
Tax History
| Year | Tax Paid | Tax Assessment Tax Assessment Total Assessment is a certain percentage of the fair market value that is determined by local assessors to be the total taxable value of land and additions on the property. | Land | Improvement |
|---|---|---|---|---|
| 2025 | $12,503 | $1,275,800 | $0 | $1,275,800 |
| 2024 | $12,089 | $1,238,600 | $0 | $1,238,600 |
| 2023 | $11,780 | $1,157,200 | $0 | $1,157,200 |
| 2022 | $11,594 | $1,102,100 | $0 | $1,102,100 |
| 2021 | $11,187 | $1,039,700 | $0 | $1,039,700 |
| 2020 | $10,854 | $1,039,700 | $0 | $1,039,700 |
| 2019 | $10,548 | $1,009,400 | $0 | $1,009,400 |
| 2018 | $10,540 | $974,100 | $0 | $974,100 |
| 2017 | $10,219 | $919,000 | $0 | $919,000 |
| 2016 | $9,774 | $858,900 | $0 | $858,900 |
| 2015 | $9,497 | $818,000 | $0 | $818,000 |
Agents Affiliated with this Home
-
P
Seller's Agent in 2013
Presti Realt Group
Realty Executives Esteemed Properties
-
Marie Presti

Seller Co-Listing Agent in 2013
Marie Presti
The Presti Group, Inc.
(617) 620-6948
5 in this area
128 Total Sales
-
Natasha Roberts

Buyer's Agent in 2013
Natasha Roberts
Hammond Residential Real Estate
(617) 835-8585
48 Total Sales
Map
Source: MLS Property Information Network (MLS PIN)
MLS Number: 71376791
APN: NEWT-000043-000014-000006BA
- 230 Auburn St Unit 230
- 17-19 Maple St
- 194 Auburn St Unit 2
- 194 Auburn St
- 18 Groveland St
- 271 Auburn St
- 27 Central Terrace
- 2031 Commonwealth Ave
- 30 Cheswick Rd
- 109 Auburn St
- 99 Auburn St Unit 99
- 21 Studio Rd
- 47 Woodland Rd
- 218 Melrose St
- 84 Auburn St Unit 1
- 5 Ionia St
- 217 Melrose St Unit 217
- 19 Woodbine St Unit B
- 219 Melrose St Unit 1
- 46 Greenough St Unit 46
