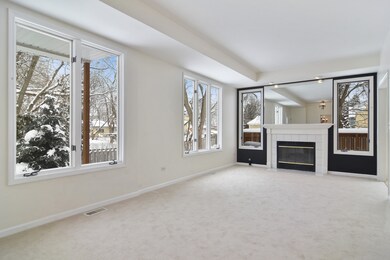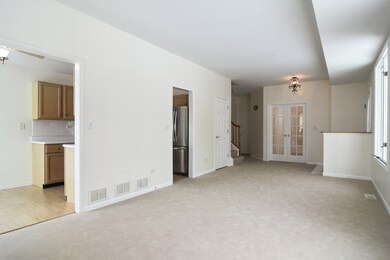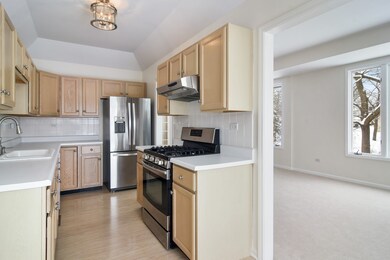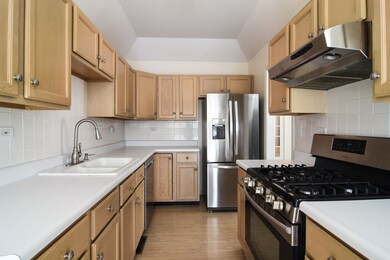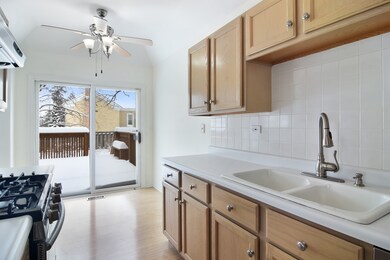
Estimated Value: $274,000 - $308,000
Highlights
- Deck
- Vaulted Ceiling
- Home Office
- Cary Grove High School Rated A
- End Unit
- Formal Dining Room
About This Home
As of August 2019Prime opportunity to own this beautifully updated 2-story end unit townhome next to open space. The kitchen has new stainless appliances, lots of cabinets & eating area walking out to the large private deck. The 2 master bedrooms have private baths great closets. Other features include new light fixtures, neutral carpet and paint throughout. You'll love the newly remodeled basement with dark plank laminate floors, with a 3rd bedroom or office. Great Carriage Hill subdivision location that's close to shopping, restaurants and walk to the Metra train. There's nothing to do but move in and enjoy!
Last Agent to Sell the Property
Jameson Sotheby's International Realty License #475132895 Listed on: 02/01/2019

Last Buyer's Agent
Heidi Lachel
Keller Williams Success Realty License #475122431

Townhouse Details
Home Type
- Townhome
Est. Annual Taxes
- $2,872
Year Built
- Built in 1994
Lot Details
- 0.59
HOA Fees
- $196 Monthly HOA Fees
Parking
- 2 Car Attached Garage
- Garage Transmitter
- Garage Door Opener
- Driveway
- Parking Included in Price
Home Design
- Asphalt Roof
- Concrete Perimeter Foundation
Interior Spaces
- 1,613 Sq Ft Home
- 2-Story Property
- Vaulted Ceiling
- Gas Log Fireplace
- Family Room
- Living Room with Fireplace
- Formal Dining Room
- Home Office
- Laminate Flooring
- Finished Basement
- Basement Fills Entire Space Under The House
Kitchen
- Range with Range Hood
- Microwave
- Dishwasher
- Stainless Steel Appliances
Bedrooms and Bathrooms
- 2 Bedrooms
- 3 Potential Bedrooms
- Walk-In Closet
- Soaking Tub
Laundry
- Laundry Room
- Laundry on main level
- Dryer
- Washer
Home Security
Schools
- Briargate Elementary School
- Cary Junior High School
- Cary-Grove Community High School
Utilities
- Central Air
- Heating System Uses Natural Gas
Additional Features
- Deck
- End Unit
Listing and Financial Details
- Senior Tax Exemptions
- Homeowner Tax Exemptions
Community Details
Overview
- Association fees include insurance, exterior maintenance, lawn care, snow removal
- 6 Units
- Howe Association, Phone Number (815) 337-1656
- Carriage Hill Subdivision, Churchill Floorplan
- Property managed by Howe Management
Pet Policy
- Dogs and Cats Allowed
Security
- Storm Screens
Ownership History
Purchase Details
Home Financials for this Owner
Home Financials are based on the most recent Mortgage that was taken out on this home.Purchase Details
Home Financials for this Owner
Home Financials are based on the most recent Mortgage that was taken out on this home.Purchase Details
Purchase Details
Similar Homes in Cary, IL
Home Values in the Area
Average Home Value in this Area
Purchase History
| Date | Buyer | Sale Price | Title Company |
|---|---|---|---|
| Rink Geri H | -- | None Available | |
| Hincks Cheryl Sonja | $136,000 | Chicago Title | |
| Mccartney Mary M | -- | -- | |
| Mccartney James H | $162,500 | Chicago Title |
Mortgage History
| Date | Status | Borrower | Loan Amount |
|---|---|---|---|
| Open | Rink Geri H | $156,800 |
Property History
| Date | Event | Price | Change | Sq Ft Price |
|---|---|---|---|---|
| 08/16/2019 08/16/19 | Sold | $196,000 | -3.9% | $122 / Sq Ft |
| 06/12/2019 06/12/19 | Pending | -- | -- | -- |
| 05/20/2019 05/20/19 | Price Changed | $204,000 | -2.4% | $126 / Sq Ft |
| 03/25/2019 03/25/19 | Price Changed | $209,000 | -2.7% | $130 / Sq Ft |
| 02/01/2019 02/01/19 | For Sale | $214,900 | +58.0% | $133 / Sq Ft |
| 05/10/2013 05/10/13 | Sold | $136,000 | -2.5% | $84 / Sq Ft |
| 03/14/2013 03/14/13 | Pending | -- | -- | -- |
| 02/02/2013 02/02/13 | Price Changed | $139,500 | -6.7% | $86 / Sq Ft |
| 11/01/2012 11/01/12 | Price Changed | $149,500 | -3.5% | $93 / Sq Ft |
| 10/04/2012 10/04/12 | For Sale | $154,900 | -- | $96 / Sq Ft |
Tax History Compared to Growth
Tax History
| Year | Tax Paid | Tax Assessment Tax Assessment Total Assessment is a certain percentage of the fair market value that is determined by local assessors to be the total taxable value of land and additions on the property. | Land | Improvement |
|---|---|---|---|---|
| 2023 | $5,790 | $70,554 | $19,781 | $50,773 |
| 2022 | $6,148 | $71,661 | $17,853 | $53,808 |
| 2021 | $5,847 | $66,761 | $16,632 | $50,129 |
| 2020 | $5,666 | $64,397 | $16,043 | $48,354 |
| 2019 | $2,675 | $61,636 | $15,355 | $46,281 |
| 2018 | $2,746 | $58,152 | $14,185 | $43,967 |
| 2017 | $2,872 | $54,783 | $13,363 | $41,420 |
| 2016 | $3,055 | $51,381 | $12,533 | $38,848 |
| 2013 | -- | $41,589 | $8,755 | $32,834 |
Agents Affiliated with this Home
-
Teri Denis

Seller's Agent in 2019
Teri Denis
Jameson Sotheby's International Realty
(224) 715-5160
23 Total Sales
-

Buyer's Agent in 2019
Heidi Lachel
Keller Williams Success Realty
(815) 370-9498
-
Shannon Bremner

Buyer Co-Listing Agent in 2019
Shannon Bremner
Keller Williams Success Realty
(847) 302-4848
23 in this area
202 Total Sales
-
L
Seller's Agent in 2013
Leonora Burkhart
RE/MAX of Barrington
-

Buyer's Agent in 2013
Megan Cassidy
Jameson Sotheby's International Realty
Map
Source: Midwest Real Estate Data (MRED)
MLS Number: 10261375
APN: 19-13-258-020
- 104 High Rd
- 754 Westbury Dr
- Lots 2,3,4 Northwest Hwy
- 118 S Prairie St
- 224 Park Ave
- 49 Burton Ave
- 130 N 1st St
- 54 Burton Ave
- 238 1st St
- 24 Franke Ave
- 580 W Main St
- 124 E Main St Unit 2-3
- 324 Weber Ct
- 223 Pearl St
- 682 W Main St
- 422 Cary Woods Cir
- 232 Pearl St
- 247 Weaver Dr
- 313 Crest Dr
- 403 Crest Dr Unit 1
- 113 Charlotte Ct Unit 113
- 101 Charlotte Ct Unit 101
- 109 Charlotte Ct Unit 109
- 93 Charlotte Ct Unit 93
- 97 Charlotte Ct Unit 97
- 105 Charlotte Ct Unit 105
- 114 High Rd
- 114 High Rd Unit 2
- 200 Charlotte Ct
- 208 Charlotte Place Unit 208
- 212 Charlotte Place Unit 212
- 216 Charlotte Place Unit 216
- 204 Charlotte Ct
- 114 Charlotte Ct Unit 114
- 94 Charlotte Ct Unit 94
- 102 Charlotte Ct Unit 102
- 106 Charlotte Ct Unit 106
- 98 Charlotte Ct Unit 98
- 110 Charlotte Ct Unit 110
- 22 High Rd


