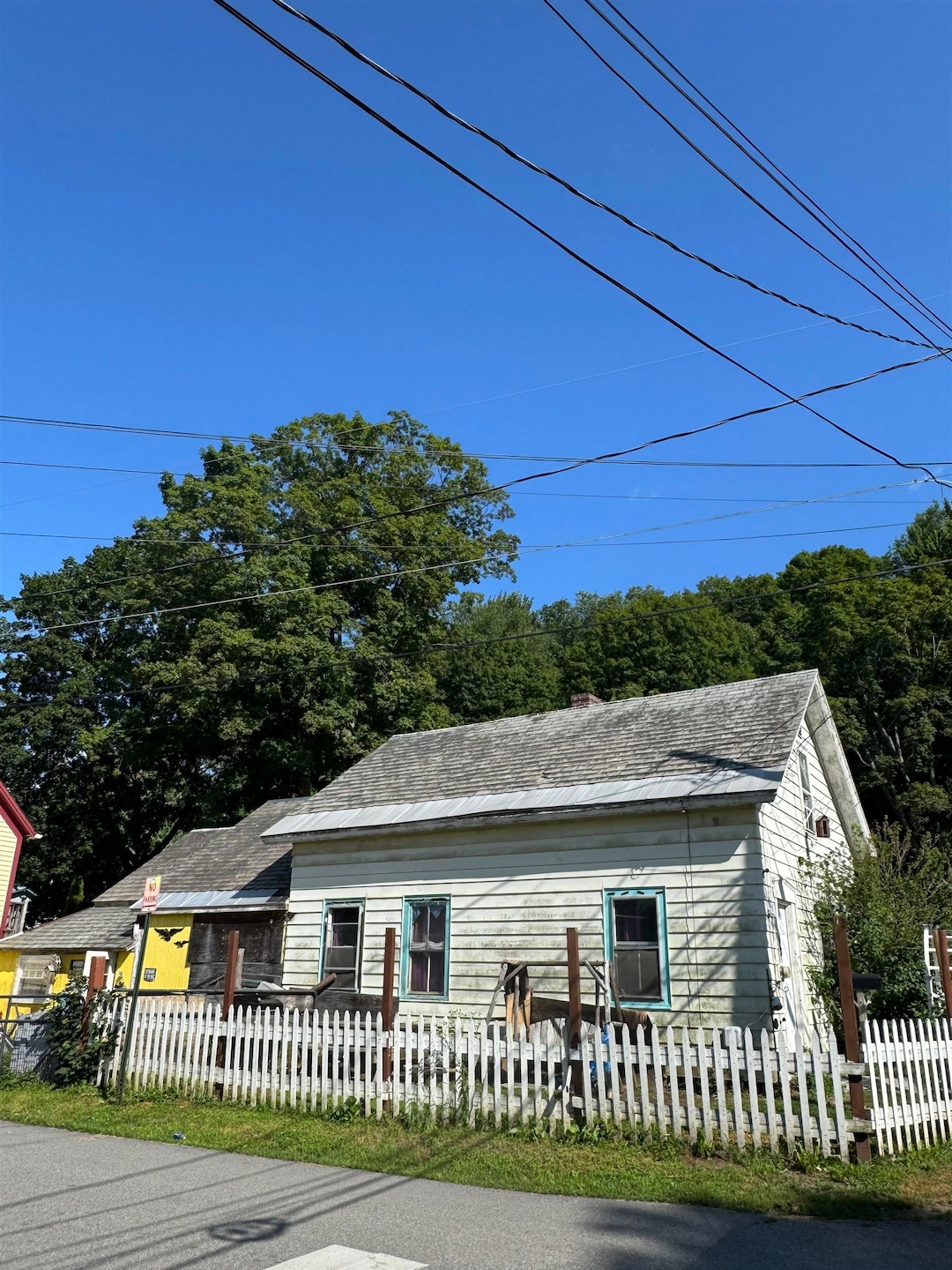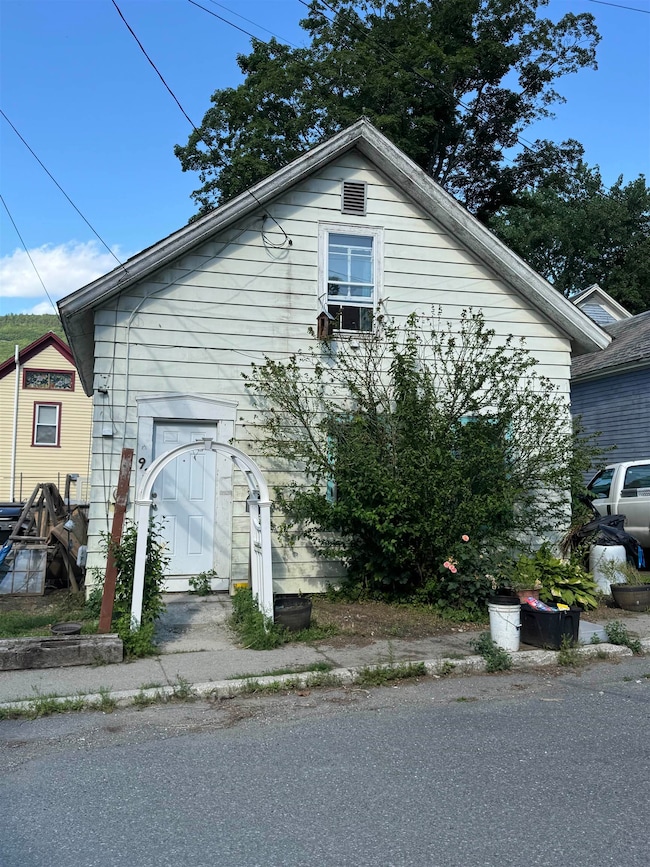93 Clark St Brattleboro, VT 05301
Estimated payment $553/month
Total Views
75,878
3
Beds
1
Bath
1,030
Sq Ft
$87
Price per Sq Ft
Highlights
- Primary Bedroom Suite
- Farmhouse Style Home
- Walk-In Pantry
- Softwood Flooring
- Den
- 1 Car Attached Garage
About This Home
An affordable opportunity for a new beginning, for both you and the home! Located in an evolving neighborhood where a new generation is investing, walk to downtown. This corner lot has off street parking, a bit of yard for some planting or sunning, and what the current owner has used as a workshop. This one will take cash or a rehab loan, but is being occupied so systems are working. Please, only fully qualified with either proof of funds or a bank rehab loan prequel letter. Pets, so flexibility is needed for showing.
Home Details
Home Type
- Single Family
Year Built
- Built in 1880
Lot Details
- 4,792 Sq Ft Lot
- Level Lot
- Historic Home
Parking
- 1 Car Attached Garage
- Dirt Driveway
Home Design
- Farmhouse Style Home
- Brick Foundation
- Stone Foundation
- Wood Frame Construction
- Slate Roof
- Aluminum Siding
Interior Spaces
- Property has 1 Level
- Dining Room
- Den
Kitchen
- Walk-In Pantry
- Electric Range
- Microwave
Flooring
- Softwood
- Vinyl
Bedrooms and Bathrooms
- 3 Bedrooms
- Primary Bedroom Suite
- 1 Full Bathroom
Laundry
- Laundry on main level
- Dryer
- Washer
Basement
- Basement Fills Entire Space Under The House
- Interior Basement Entry
Home Security
- Carbon Monoxide Detectors
- Fire and Smoke Detector
Accessible Home Design
- Accessible Full Bathroom
- Accessible Washer and Dryer
- Hard or Low Nap Flooring
- Low Pile Carpeting
Location
- City Lot
Schools
- Brattleboro Elementary Schools
- Brattleboro Area Middle School
- Brattleboro High School
Utilities
- Air Conditioning
- Heating System Uses Oil
- Electric Water Heater
- Cable TV Available
Map
Create a Home Valuation Report for This Property
The Home Valuation Report is an in-depth analysis detailing your home's value as well as a comparison with similar homes in the area
Home Values in the Area
Average Home Value in this Area
Tax History
| Year | Tax Paid | Tax Assessment Tax Assessment Total Assessment is a certain percentage of the fair market value that is determined by local assessors to be the total taxable value of land and additions on the property. | Land | Improvement |
|---|---|---|---|---|
| 2024 | $2,905 | $89,460 | $19,690 | $69,770 |
| 2023 | $2,681 | $89,460 | $19,690 | $69,770 |
| 2022 | $3,135 | $101,950 | $32,180 | $69,770 |
| 2021 | $3,108 | $101,950 | $32,180 | $69,770 |
| 2020 | $3,052 | $101,950 | $32,180 | $69,770 |
| 2019 | $2,962 | $101,950 | $32,180 | $69,770 |
| 2018 | $2,914 | $101,950 | $32,180 | $69,770 |
| 2017 | -- | $101,950 | $32,180 | $69,770 |
| 2016 | $2,867 | $101,950 | $32,180 | $69,770 |
| 2015 | -- | $1,020 | $0 | $0 |
| 2014 | -- | $1,020 | $0 | $0 |
| 2013 | -- | $1,020 | $0 | $0 |
Source: Public Records
Property History
| Date | Event | Price | List to Sale | Price per Sq Ft |
|---|---|---|---|---|
| 10/08/2025 10/08/25 | For Sale | $90,000 | 0.0% | $87 / Sq Ft |
| 08/26/2025 08/26/25 | Pending | -- | -- | -- |
| 07/08/2025 07/08/25 | For Sale | $90,000 | -- | $87 / Sq Ft |
Source: PrimeMLS
Purchase History
| Date | Type | Sale Price | Title Company |
|---|---|---|---|
| Grant Deed | $47,500 | -- | |
| Grant Deed | $47,500 | -- |
Source: Public Records
Source: PrimeMLS
MLS Number: 5050433
APN: 081-025-11038
Nearby Homes
- 92 Prospect St Unit 1
- 4 Elliot St Unit 3
- 4 Elliot St Unit 2
- 4 Elliot St Unit 8
- 4 Elliot St Unit 5
- 210 Elliot St Unit 3
- 238 Fairview St Unit 238 Fairview Street
- 197 Western Ave Unit 2 - Upstairs
- 60 Brookside Dr Unit 3
- 995 Western Ave Unit 100
- 498 Marlboro Rd Unit S35
- 3550 Coolidge Hwy Unit 2
- 63 Plain Rd Unit 1
- 298 Sweet Pond Rd
- 118 Vt Route 30 Unit 1
- 161 Keene Rd Unit 1
- 80 Main St
- 742 W Swanzey Rd
- 14 Kidder Ct
- 238 Base Hill Rd
Your Personal Tour Guide
Ask me questions while you tour the home.


