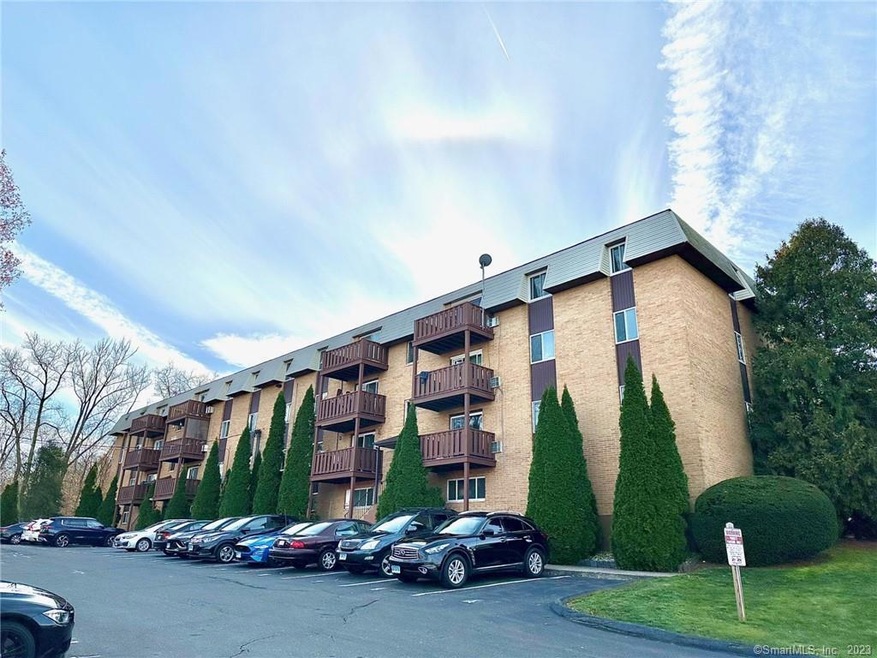
93 Clinic Dr Unit 4 New Britain, CT 06051
Highlights
- City View
- Ranch Style House
- Public Transportation
- Property is near public transit
- Balcony
- Coin Laundry
About This Home
As of January 2024Check out this charming remodeled unit. This open floor plan features updated flooring, 2 generously sized bedrooms, renovated kitchen, updated bathroom, and balcony. Onsite laundry and extra storage are also in the basement. HOA includes heat, hot water, water/sewer and so much more. Investors take notice— current tenants pay $1700/month! Conveniently located new shops, highways, and many amenities. Move in ready! Highest and best by Saturday, December 2, 2023 at 6:00 PM.
Last Agent to Sell the Property
Berkshire Hathaway NE Prop. License #REB.0794836 Listed on: 11/26/2023

Property Details
Home Type
- Condominium
Est. Annual Taxes
- $2,347
Year Built
- Built in 1969
HOA Fees
- $235 Monthly HOA Fees
Parking
- 1 Parking Space
Home Design
- Ranch Style House
- Brick Exterior Construction
- Masonry Siding
Interior Spaces
- 851 Sq Ft Home
- City Views
- Basement Storage
- Laundry on lower level
Kitchen
- Gas Range
- Microwave
Bedrooms and Bathrooms
- 2 Bedrooms
- 1 Full Bathroom
Outdoor Features
- Balcony
Location
- Property is near public transit
- Property is near shops
Schools
- New Britain High School
Utilities
- Cooling System Mounted In Outer Wall Opening
- Heating System Uses Natural Gas
Listing and Financial Details
- Assessor Parcel Number 2177854
Community Details
Overview
- Association fees include grounds maintenance, trash pickup, heat, hot water, water, sewer, property management
- 48 Units
- Property managed by Metro Property
Amenities
- Public Transportation
- Coin Laundry
Pet Policy
- Pets Allowed
Similar Homes in New Britain, CT
Home Values in the Area
Average Home Value in this Area
Property History
| Date | Event | Price | Change | Sq Ft Price |
|---|---|---|---|---|
| 01/12/2024 01/12/24 | Sold | $140,000 | +16.8% | $165 / Sq Ft |
| 12/04/2023 12/04/23 | Pending | -- | -- | -- |
| 11/26/2023 11/26/23 | For Sale | $119,900 | +81.7% | $141 / Sq Ft |
| 10/02/2020 10/02/20 | Sold | $66,000 | -5.6% | $78 / Sq Ft |
| 10/01/2020 10/01/20 | For Sale | $69,900 | +5.9% | $82 / Sq Ft |
| 09/30/2020 09/30/20 | Off Market | $66,000 | -- | -- |
| 07/29/2020 07/29/20 | Price Changed | $69,900 | -6.8% | $82 / Sq Ft |
| 06/18/2020 06/18/20 | For Sale | $75,000 | -- | $88 / Sq Ft |
Tax History Compared to Growth
Agents Affiliated with this Home
-
Windy Panyanouvong
W
Seller's Agent in 2024
Windy Panyanouvong
Berkshire Hathaway Home Services
(860) 402-0520
9 in this area
53 Total Sales
-
Daniel Burgio

Buyer's Agent in 2024
Daniel Burgio
William Raveis Real Estate
(860) 808-9219
20 in this area
247 Total Sales
-
Kamil Andrukiewicz

Seller's Agent in 2020
Kamil Andrukiewicz
New Haus Group LLC
(860) 402-8517
195 in this area
471 Total Sales
-
Dale Masslon

Buyer's Agent in 2020
Dale Masslon
KW Legacy Partners
(860) 305-5194
4 in this area
91 Total Sales
Map
Source: SmartMLS
MLS Number: 170612136
