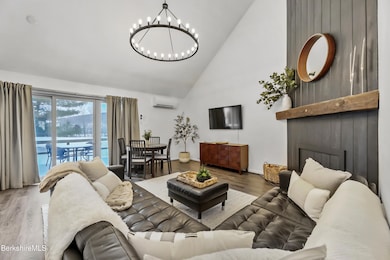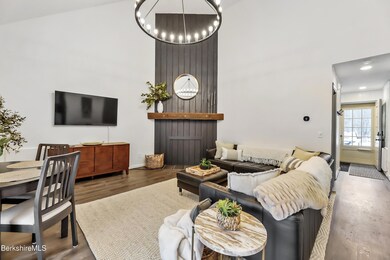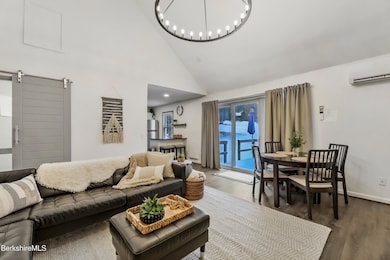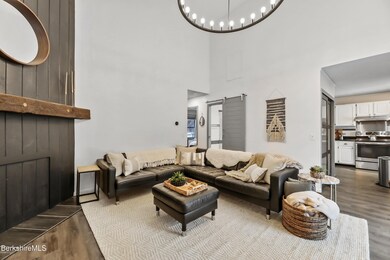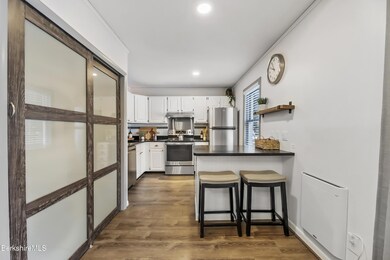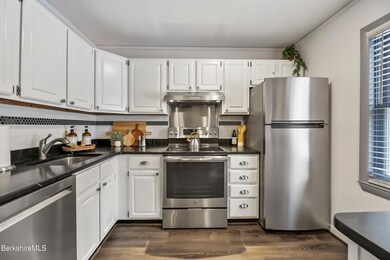
93 Corey Rd Unit 93 Hancock, MA 01237
About This Home
As of March 2025Welcome to your perfect retreat at Jiminy Peak! This charming two-bedroom, two-full-bath townhouse style condo offers the ultimate ski resort lifestyle, fully furnished & turnkey-ready for you to move right in! This ground level condo provides convenient access with no stairs, making it ideal for everyone. The inviting floor plan boasts a spacious living area, well appointed kitchen, generous bedrooms, private deck and storage for skis, mountain bikes and all your adventure gear! Enjoy all the amenities the resort has to offer, including indoor/outdoor hot tub, heated pool for year round swimming, fitness facility, country store and several on site restaurants. Perfect as a full time residence or take advantage of the rental program to let your vacation home pay
Last Agent to Sell the Property
KEMPF-VANDERBURGH REALTY CONSULTANTS, INC. License #9584747 Listed on: 01/28/2025

Townhouse Details
Home Type
Townhome
Est. Annual Taxes
$691
Year Built
1986
Lot Details
0
HOA Fees
$644 per month
Listing Details
- Property Type: Residential - Condo/Townhouse
- Property Type: Condominium
- Style: 1 Story, Town House
- Accessibility: 1st Fl Bdrm, 1st Flr Bdrm w/Bath
- Condition: Recently Renovated
- Construction: Timber Frame
- Directions: Pass main entrance to Jiminy Peak, pass Bluebird Co, unmarked drive on LEFT right after the restaurant takes you into Country Village. Town house is in Bld 9 on RIGHTGPS may have unit listed as 37 Corey Rd Building 9 Unit 3
- Comm Features: Club House, Rec Facility, Pool, Pets Allowed
- Number Living Levels: 1.00
- Unit Level: 1
- Views: Distant, Seasonal, Scenic, Hill/Mountain
- Estimated Year Built: 1986
- Special Features: None
- Property Sub Type: Townhouses
- Stories: 1
- Year Built: 1986
Interior Features
- Appliances Included: Dishwasher, Washer, Refrigerator, Range, Range Hood, Microwave, Dryer
- Total Bedrooms: 2
- Total Bathrooms: 2.00
- Total Full Baths: 2
- Basement: Crawl
- Interior Amenities: Central A/C, Vaulted Ceilings, Stone Countertop
- Floor: Laminate
- Laundry: In Unit
- Sq Ft Liv Apx: 890.00
- Total Rooms: 4
Exterior Features
- Roof: Asphalt
- Exterior: Wood
Garage/Parking
- Parking Spaces Type: Private
- Garage: None
- Parking: Private
Utilities
- Electric Type: 150 Amp
- Fuel: Electric
- Heat Cool: Electric, Ductless Wall Unit A/C System, Ceiling Fan
- Hot Water: Tankless, On Demand
- Internet Service: Cable Available
- Sewer: Public
- Underground Oil Tank: No
- Water: Public
- Flood Hazard Area: No
Condo/Co-op/Association
- Association: Country Village
- Condo Fee Includes: Water, Clubroom, Sauna/Steam, Exercise Room, Snow Removal, Landscaping, Road Maintenance, Exterior Maintenance, Swimming Pool, Security, Master Insurance, Sewer
- Monthly Condo Fee: 644.27
Schools
- Elementary School: Hancock
- Middle School: Mount Greylock Reg.
- High School: Mount Greylock Reg.
Lot Info
- Total Assessed Value: 238600.00
- Assessed Year: 2024.00
- Map Ref: M:32 B:24 L:93
- Right To Farm Comm: Yes
- Zoning: Residential
Green Features
- Energy Features: Insulated Windows, Program Thermostat, Insulated Doors
Tax Info
- Taxes: 666.00
- Tax Year: 2024
MLS Schools
- Elementary School: Hancock
- High School: Mount Greylock Reg.
- Middle School: Mount Greylock Reg.
Ownership History
Purchase Details
Purchase Details
Home Financials for this Owner
Home Financials are based on the most recent Mortgage that was taken out on this home.Purchase Details
Home Financials for this Owner
Home Financials are based on the most recent Mortgage that was taken out on this home.Similar Home in the area
Home Values in the Area
Average Home Value in this Area
Purchase History
| Date | Type | Sale Price | Title Company |
|---|---|---|---|
| Warranty Deed | $85,000 | -- | |
| Warranty Deed | $155,000 | -- | |
| Deed | $138,500 | -- |
Mortgage History
| Date | Status | Loan Amount | Loan Type |
|---|---|---|---|
| Open | $240,300 | Stand Alone Refi Refinance Of Original Loan | |
| Previous Owner | $124,000 | Purchase Money Mortgage | |
| Previous Owner | $124,650 | Purchase Money Mortgage |
Property History
| Date | Event | Price | Change | Sq Ft Price |
|---|---|---|---|---|
| 03/28/2025 03/28/25 | Sold | $299,900 | 0.0% | $337 / Sq Ft |
| 02/28/2025 02/28/25 | Pending | -- | -- | -- |
| 02/18/2025 02/18/25 | Price Changed | $299,900 | -7.7% | $337 / Sq Ft |
| 01/28/2025 01/28/25 | For Sale | $324,900 | +21.7% | $365 / Sq Ft |
| 02/22/2024 02/22/24 | Sold | $267,000 | -2.5% | $300 / Sq Ft |
| 01/17/2024 01/17/24 | Pending | -- | -- | -- |
| 01/16/2024 01/16/24 | For Sale | $273,900 | +20.7% | $308 / Sq Ft |
| 07/16/2021 07/16/21 | Sold | $227,000 | -9.2% | $255 / Sq Ft |
| 06/23/2021 06/23/21 | Pending | -- | -- | -- |
| 06/22/2021 06/22/21 | For Sale | $249,900 | -- | $281 / Sq Ft |
Tax History Compared to Growth
Tax History
| Year | Tax Paid | Tax Assessment Tax Assessment Total Assessment is a certain percentage of the fair market value that is determined by local assessors to be the total taxable value of land and additions on the property. | Land | Improvement |
|---|---|---|---|---|
| 2025 | $691 | $256,700 | $0 | $256,700 |
| 2024 | $666 | $238,600 | $0 | $238,600 |
| 2023 | $529 | $197,500 | $0 | $197,500 |
| 2022 | $543 | $181,000 | $0 | $181,000 |
| 2021 | $564 | $189,200 | $0 | $189,200 |
| 2020 | $530 | $190,700 | $0 | $190,700 |
| 2019 | $624 | $187,500 | $0 | $187,500 |
| 2018 | $840 | $187,500 | $0 | $187,500 |
| 2017 | $544 | $184,900 | $0 | $184,900 |
| 2016 | $468 | $195,000 | $0 | $195,000 |
| 2015 | $509 | $179,400 | $0 | $179,400 |
Agents Affiliated with this Home
-

Seller's Agent in 2025
Brenda Durant
KEMPF-VANDERBURGH REALTY CONSULTANTS, INC.
(413) 441-4732
3 in this area
194 Total Sales
-
C
Buyer's Agent in 2025
Christina Acor
LAMACCHIA REALTY, INC
(413) 464-1347
2 in this area
36 Total Sales
-

Seller's Agent in 2024
Patricia Molina
CENTURY 21 NORTHEAST
(413) 770-1417
2 in this area
61 Total Sales
-

Seller's Agent in 2021
Kevin Moderski
JIMINY REALTY
(413) 663-0018
131 in this area
134 Total Sales
Map
Source: Berkshire County Board of REALTORS®
MLS Number: 245442
APN: HANC-000032-000024-000093
- 213 Brodie Mountain Rd
- 9201 Mountainside Dr
- 9074 Mountainside Dr
- 9122 Mountainside Dr
- 37 Corey Rd Unit 63
- 37 Corey Rd Unit 634
- 37 Corey Rd Unit 9061
- 37 Corey Rd Unit 73
- 37 Corey Rd Unit 85
- 37 Corey Rd Unit 526
- 37 Corey Rd Unit 843
- 37 Corey Rd Unit 862
- 37 Corey Rd Unit 212
- 271 Brodie Mountain Rd
- 1052 Beaver Pond Meadows
- 0 Main St Unit 235052
- 203-205 Main St
- 203 Main St
- 112 Silver St
- 40 Silver St

