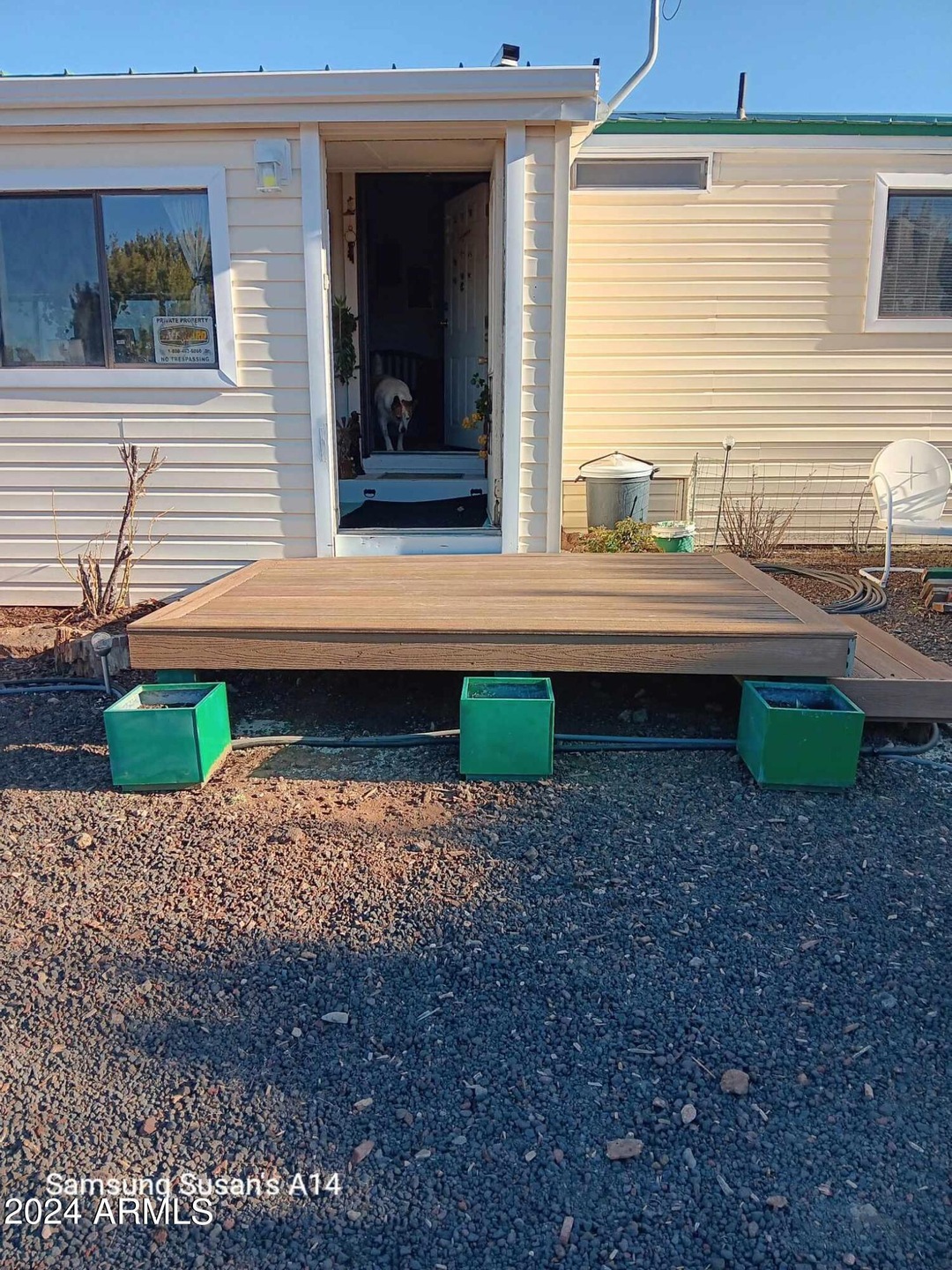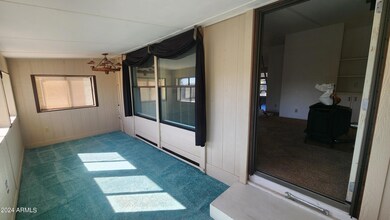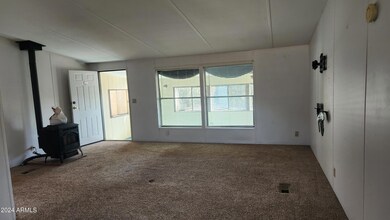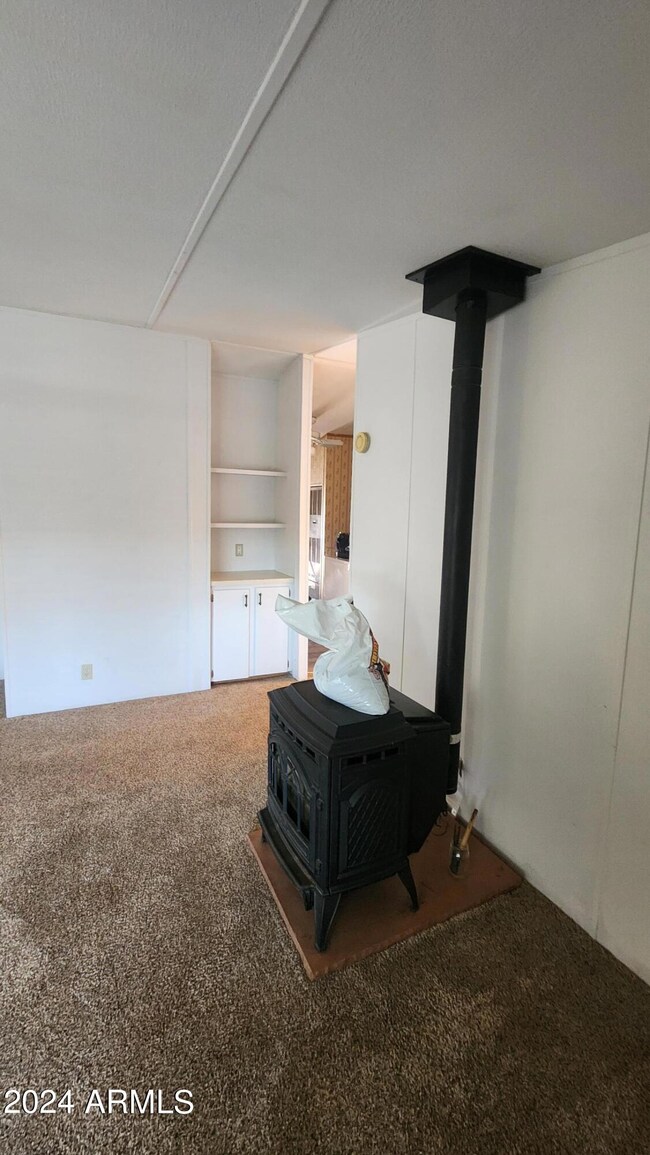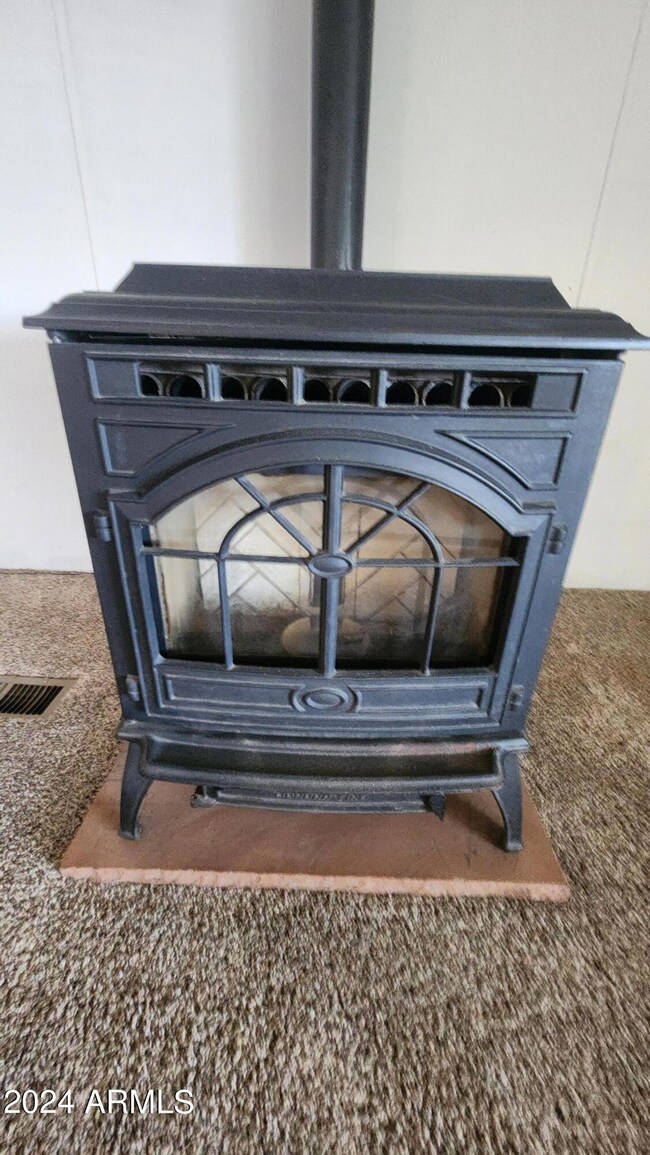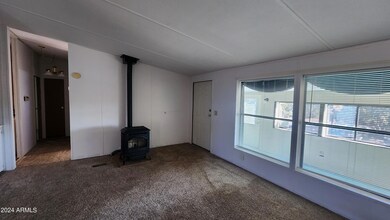
93 County Road 8147 -- Show Low, AZ 85901
Highlights
- Horses Allowed On Property
- 20 Acre Lot
- Vaulted Ceiling
- Gated Community
- Mountain View
- Golf Cart Garage
About This Home
As of July 2024**PRICE REDUCTION***BRING YOUR OFFER**Drive up to your remote solar gate to this secluded yet close to gas and grocery 10 acre estate. 3/2 attached modular home with a metal roof and vinyl siding has space for your every need. AZ room has amazing mtn views. Recently remodeled kitchen, master bath walk in shower, and all flooring has been updated with pet proof flooring. Master Bedroom has two walk in closets and an additional propane wall heater. Includes a mud room just inside the back door and an inside storage room which also houses an inline 250 gal water storage tank. Newer tankless water heater. This home has storage beyond storage. Just off the carport is a storage building that is great for storing wood pellets and garden equipment. A new composite deck.***See more*** makes a great space for watching the night sky. Garage #1 is currently set up with 3 different game/display rooms and could easily be converted back to a garage. It has a patio with remote electric retractable awning which makes a great place for afternoon BBQs. There is another storage room attached to the back of the house just beyond the lawn that is perfect for your seasonal decorations and camping equipment. Garage #2 (approx 24X30) is huge with a standard door and roll up door. There is a work bench and plenty of space for all your toys. All driveways have a course base and cinders making plenty of RV parking. There is a private well with 2500 water storage. Owned 500 gal propane tank. Fire pit, flag pole, horse shoe pits, and mature trees. (Additional 10 acres adjacent included to make a total of 20 fully fenced acres). Buyer to verify all material facts. This home makes a great retreat out of the valley heat or primary residence for someone wanting space.
Last Agent to Sell the Property
Petersen Realty Brokerage Phone: 6024100228 License #SA511960000 Listed on: 05/13/2024
Property Details
Home Type
- Mobile/Manufactured
Year Built
- Built in 1990
Lot Details
- 20 Acre Lot
- Desert faces the front of the property
- Private Streets
- Wire Fence
- Corner Lot
- Front and Back Yard Sprinklers
- Sprinklers on Timer
- Private Yard
- Grass Covered Lot
Parking
- 3 Car Detached Garage
- 2 Open Parking Spaces
- 1 Carport Space
- Garage ceiling height seven feet or more
- Circular Driveway
- Golf Cart Garage
Home Design
- Wood Frame Construction
- Metal Roof
Interior Spaces
- 1,650 Sq Ft Home
- 1-Story Property
- Vaulted Ceiling
- Ceiling Fan
- Skylights
- 1 Fireplace
- Double Pane Windows
- Mountain Views
Kitchen
- Breakfast Bar
- Built-In Microwave
- Kitchen Island
- Laminate Countertops
Flooring
- Carpet
- Laminate
Bedrooms and Bathrooms
- 3 Bedrooms
- Remodeled Bathroom
- 2 Bathrooms
Outdoor Features
- Covered patio or porch
- Outdoor Storage
Schools
- Out Of Maricopa Cnty Elementary And Middle School
- Out Of Maricopa Cnty High School
Utilities
- Evaporated cooling system
- Cooling System Mounted To A Wall/Window
- Floor Furnace
- Heating System Uses Propane
- Wall Furnace
- Propane
- Tankless Water Heater
- Septic Tank
- High Speed Internet
- Cable TV Available
Additional Features
- Grab Bar In Bathroom
- Gray Water System
- Horses Allowed On Property
Listing and Financial Details
- Legal Lot and Block 93 / 19
- Assessor Parcel Number 107-44-009-A
Community Details
Overview
- No Home Owners Association
- Association fees include no fees
- Built by Redman
- Redman Crestpoint
Security
- Gated Community
Similar Homes in Show Low, AZ
Home Values in the Area
Average Home Value in this Area
Property History
| Date | Event | Price | Change | Sq Ft Price |
|---|---|---|---|---|
| 07/08/2024 07/08/24 | Sold | $390,000 | -0.2% | $236 / Sq Ft |
| 06/10/2024 06/10/24 | Price Changed | $390,900 | +5.7% | $237 / Sq Ft |
| 06/09/2024 06/09/24 | Pending | -- | -- | -- |
| 06/03/2024 06/03/24 | Price Changed | $369,900 | -2.6% | $224 / Sq Ft |
| 05/14/2024 05/14/24 | For Sale | $379,900 | -- | $230 / Sq Ft |
Tax History Compared to Growth
Agents Affiliated with this Home
-
Barbara Hubble
B
Seller's Agent in 2024
Barbara Hubble
Petersen Realty
(480) 889-3700
3 Total Sales
-
Judy Miller
J
Buyer's Agent in 2024
Judy Miller
HomeSmart
(602) 616-9421
12 Total Sales
Map
Source: Arizona Regional Multiple Listing Service (ARMLS)
MLS Number: 6705093
- lot 79 N Ranch Rd
- lot 79 N Ranch Rd Unit 79
- 45 County Road 8145 -- Unit 107
- 65 N8148
- lot 61 Stanford
- Lot 75 N Dolly (8141) Dr
- lot 75 N Dolly Dr Unit 75
- lot 61 Stanford -- Unit 61
- lot 76 N Dolly Dr Unit 76
- lot 76 N Dolly Dr
- Lot 7 N Stanford -- Unit 7
- 1 County Road N8155 --
- lot 7 N Stanford
- 60 E County Road #8140 Rd Unit 15
- 60 E County Road #8140 Rd
- Lot 20 Mountain Pine Rd Unit 20
- Lot 20 Mountain Pine Rd
- 49 N 8158
- 81 N 3328 Rd
- 26 County Road N3321
