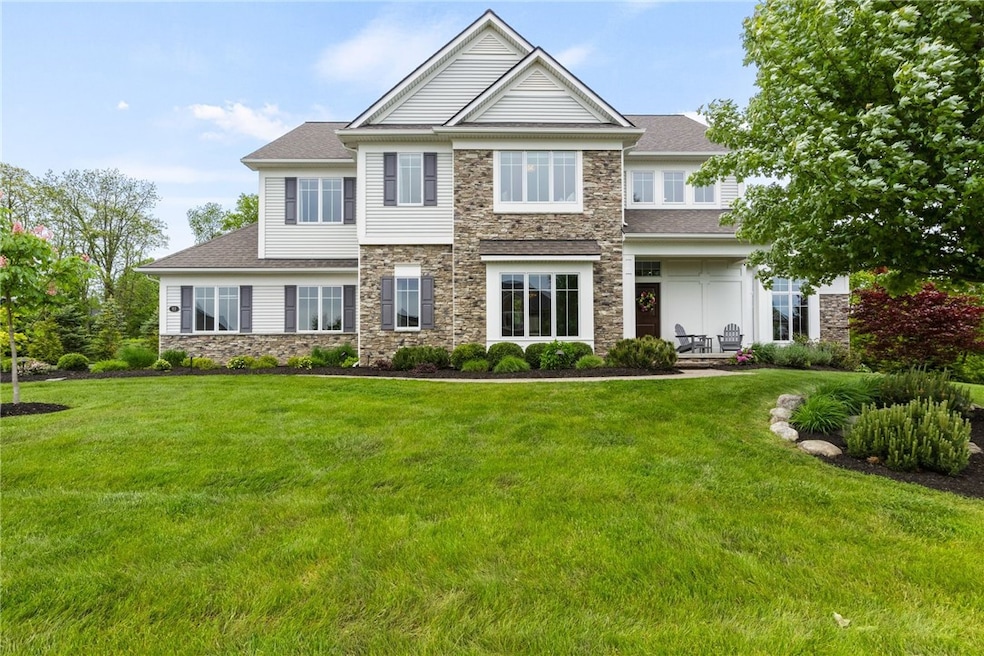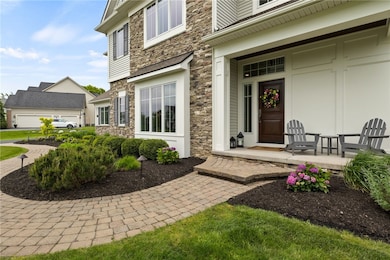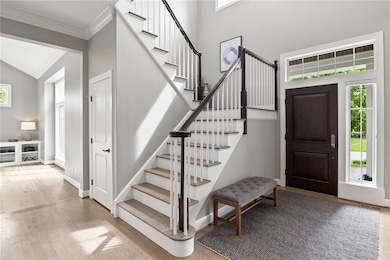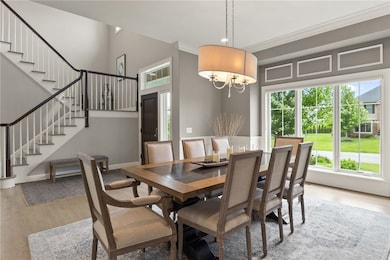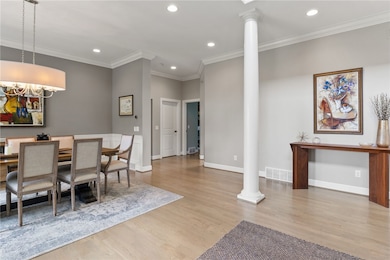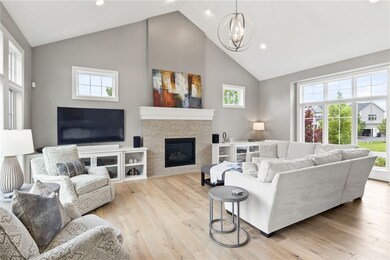Nestled in the prestigious Coventry Ridge neighborhood, why build when this pristine charmer feels brand new and already has every upgrade you can imagine! The 5-6 bedroom, 5-bathroom luxury residence spans an impressive 4,967 square feet (approx), offering an unparalleled blend of elegance, comfort, and modern sophistication. Featuring a stunning great room with vaulted ceilings, custom-built-ins, open-concept living, and floor-to-ceiling windows that infuse the space with natural light. The home features a rare lot that overlooks the Isaac Gordon Nature Park, offering expansive views of nature. Want to go for a hike or adventure in the 100+ acre park trails? Use your own year-round access point from the magnificent back patio. Step inside to discover a beautifully designed kitchen and the heart of the home. A true masterpiece featuring gleaming countertops, a grand island, and premium cabinetry. The gorgeous hardwood floors flow seamlessly on the first floor with 10-foot ceilings in each room. A large office on the first floor, complete with built-ins and ample closet space, offers a perfect workspace or bedroom. The primary bedroom features 9-foot ceilings, and floor-to-ceiling windows offering panoramic views of the backyard and park. The suite includes double closets with custom storage and a luxurious five-piece en-suite bathroom. Wait until you see the finished basement! It boasts a large family/game room, custom wet bar with dishwasher and wine chiller, a dedicated gym, and a full bathroom.The yard is impeccably landscaped and includes a gas fire pit, gorgeous hardscaping, hot tub, landscape lighting, and a bluetooth-enabled sprinkler system for effortless and customizable lawn care. The 3-car garage is heated and connected to water. Cinematic video, 3D floor plans, and the list of upgrades are attached in MLS. Convenient to Pittsford & Mendon Villages, Monroe Ave, and in the highly rated Pittsford School District.

