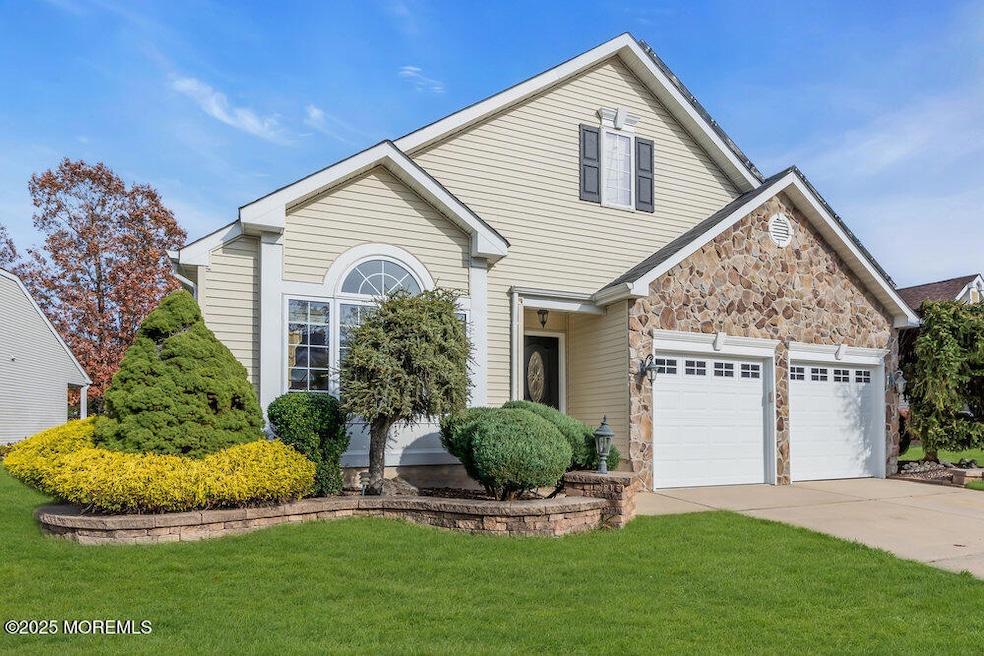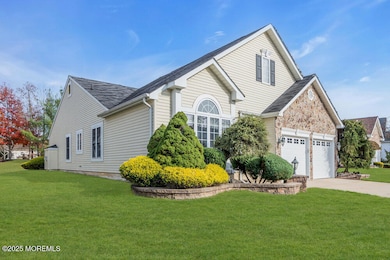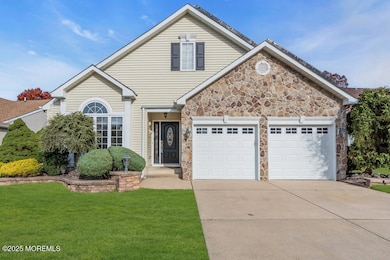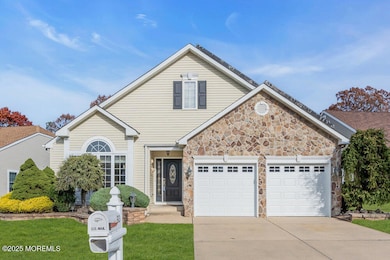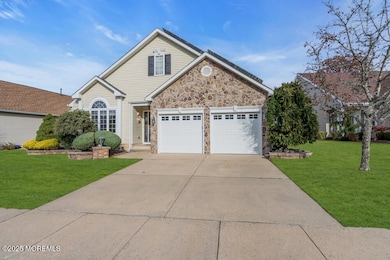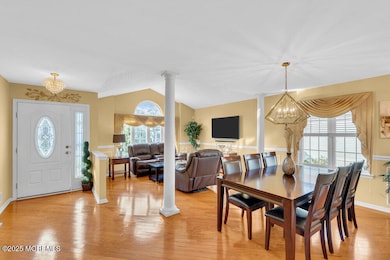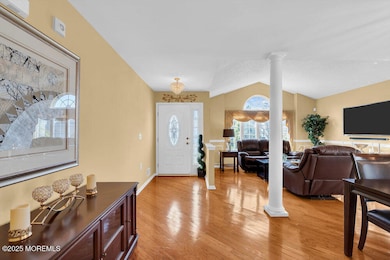93 Cypress Point Ln Jackson, NJ 08527
Estimated payment $3,416/month
Highlights
- Golf Course Community
- Heated Indoor Pool
- Clubhouse
- Fitness Center
- Active Adult
- Vaulted Ceiling
About This Home
THIS MINT CONDITION, EXPANDED & UPGRADE STRATTON JUST AWAITS IT'S HAPPY NEW OWNER! THIS HOME OFFERS LEADED GLASS ENTRY DOOR, HARDWOOD FLOORS THROUGHOUT NO CARPET IN HOME, LIVING RM W/PICTURE WINDOW, DINING RM W/DECORATIVE COLUMNS, KITCHEN W/GRANITE COUNTERS, TILE BACKSPLASH, 42'' CABINETRY, STAINLESS STEEL SAMSUNG APPLIANCES, RECESSED LIGHTS, FAMILY RM W/VAULTED CLG, GAS FIREPLACE, 8FT TRIPLE SLIDER TO PAVER PATIO W/ELECTRIC AWNING, MASTER BDRM W/VAULTED CLG, WALK-IN CLOSET, PLANTATION SHUTTERS, MASTER BATH W/SOAKING TUB. CUSTOM DRAPES IN LR & DR, SECURITY SYSTEM, CENTRAL AIR 3 YRS OLD, NEWER HOT WATER HEATER. 2 CAR GARAGE W/HEAT & AIR IDEAL FOR HOME GYM OR WORKSHOP. SOLAR PANELS MAKES FOR LOW, LOW ELECTRIC BILLS.
Listing Agent
Berkshire Hathaway HomeServices Fox & Roach - Manalapan License #8333774 Listed on: 11/08/2025

Home Details
Home Type
- Single Family
Est. Annual Taxes
- $7,731
Year Built
- Built in 2003
Lot Details
- Sprinkler System
HOA Fees
- $344 Monthly HOA Fees
Parking
- 2 Car Direct Access Garage
- Parking Available
- Garage Door Opener
- Double-Wide Driveway
Home Design
- Slab Foundation
- Shingle Roof
- Stone Siding
- Vinyl Siding
- Stone
Interior Spaces
- 1,736 Sq Ft Home
- 1-Story Property
- Tray Ceiling
- Vaulted Ceiling
- Ceiling Fan
- Recessed Lighting
- Light Fixtures
- Gas Fireplace
- Thermal Windows
- Awning
- Insulated Windows
- Plantation Shutters
- Blinds
- Leaded Glass Windows
- Window Screens
- Sliding Doors
- Insulated Doors
- Entrance Foyer
- Family Room
- Living Room
- Dining Room
- Home Security System
Kitchen
- Eat-In Kitchen
- Self-Cleaning Oven
- Gas Cooktop
- Stove
- Microwave
- Dishwasher
- Granite Countertops
- Disposal
Flooring
- Wood
- Ceramic Tile
Bedrooms and Bathrooms
- 2 Bedrooms
- Walk-In Closet
- 2 Full Bathrooms
- Dual Vanity Sinks in Primary Bathroom
- Primary Bathroom Bathtub Only
- Soaking Tub
- Primary Bathroom includes a Walk-In Shower
Laundry
- Laundry Room
- Dryer
- Washer
Attic
- Attic Fan
- Pull Down Stairs to Attic
Eco-Friendly Details
- Energy-Efficient Appliances
- Energy-Efficient Thermostat
Pool
- Heated Indoor Pool
- Heated Pool and Spa
- Concrete Pool
- Heated In Ground Pool
Outdoor Features
- Patio
- Exterior Lighting
- Porch
Utilities
- Forced Air Heating and Cooling System
- Heating System Uses Natural Gas
- Programmable Thermostat
- Thermostat
- Natural Gas Water Heater
Listing and Financial Details
- Assessor Parcel Number 12-19905-0000-00007
Community Details
Overview
- Active Adult
- Front Yard Maintenance
- Association fees include trash, common area, lawn maintenance, mgmt fees, pool, rec facility, snow removal
- Westlake Gcc Subdivision, Stratton Expanded Floorplan
Amenities
- Common Area
- Clubhouse
- Recreation Room
Recreation
- Golf Course Community
- Tennis Courts
- Pickleball Courts
- Shuffleboard Court
- Fitness Center
- Community Pool
- Snow Removal
Security
- Resident Manager or Management On Site
Map
Home Values in the Area
Average Home Value in this Area
Tax History
| Year | Tax Paid | Tax Assessment Tax Assessment Total Assessment is a certain percentage of the fair market value that is determined by local assessors to be the total taxable value of land and additions on the property. | Land | Improvement |
|---|---|---|---|---|
| 2025 | $7,409 | $517,800 | $152,700 | $365,100 |
| 2024 | $7,128 | $270,500 | $85,000 | $185,500 |
| 2023 | $6,987 | $270,500 | $85,000 | $185,500 |
| 2022 | $6,987 | $270,500 | $85,000 | $185,500 |
| 2021 | $6,852 | $270,500 | $85,000 | $185,500 |
| 2020 | $6,757 | $270,500 | $85,000 | $185,500 |
| 2019 | $6,665 | $270,500 | $85,000 | $185,500 |
| 2018 | $6,506 | $270,500 | $85,000 | $185,500 |
| 2017 | $6,349 | $270,500 | $85,000 | $185,500 |
| 2016 | $6,240 | $270,500 | $85,000 | $185,500 |
| 2015 | $6,113 | $270,500 | $85,000 | $185,500 |
| 2014 | $5,951 | $270,500 | $85,000 | $185,500 |
Property History
| Date | Event | Price | List to Sale | Price per Sq Ft | Prior Sale |
|---|---|---|---|---|---|
| 11/08/2025 11/08/25 | For Sale | $459,800 | +41.5% | $265 / Sq Ft | |
| 07/16/2018 07/16/18 | Sold | $325,000 | -- | -- | View Prior Sale |
Purchase History
| Date | Type | Sale Price | Title Company |
|---|---|---|---|
| Deed | $325,000 | None Available | |
| Deed | $286,560 | -- | |
| Deed | $286,600 | -- |
Mortgage History
| Date | Status | Loan Amount | Loan Type |
|---|---|---|---|
| Open | $295,044 | New Conventional |
Source: MOREMLS (Monmouth Ocean Regional REALTORS®)
MLS Number: 22533895
APN: 12-19905-0000-00007
- 36 Congressional Rd
- 22 Congressional Rd
- 18 Congressional Rd
- 1 Saint Andrews Rd
- 10 Sunningdale Ct
- 2 Seminole Ct
- 45 Sawgrass St
- 70 Baltusrol Dr
- 68 Baltusrol Dr
- 53 Pine Valley Rd
- 33 Pine Valley Rd
- 68 Spyglass Dr
- 6 Meadow Run Ct
- 1 Spyglass Dr
- 58 Spyglass Dr
- 34 Spyglass Dr
- 9 Abbot Square
- 65 Spyglass Dr
- 11 Sedgwick Square
- 43 Spyglass Dr
- 29 Jefferson Ct
- 10 Bowman Rd
- 718 E Veterans Hwy
- 47 Beam Ave
- 34 Birmingham Dr
- 71 Azalea Cir Unit 71
- 702 Goldthread Ct
- 704 Violet Ln
- 1509 Dahlia Ct
- 111 Joan Ct Unit 111
- 1 Arcadia Ct
- 100 Justin Way Ct
- 75 Hickory Hill Rd
- 206 Brookfield Dr Unit 206
- 330 S New Prospect Rd
- 311 Brookfield Dr
- 80 W Veterans Hwy
- 63 Skyline Dr
- 39 Lapsley Ln
- 1020 Larsen Rd
