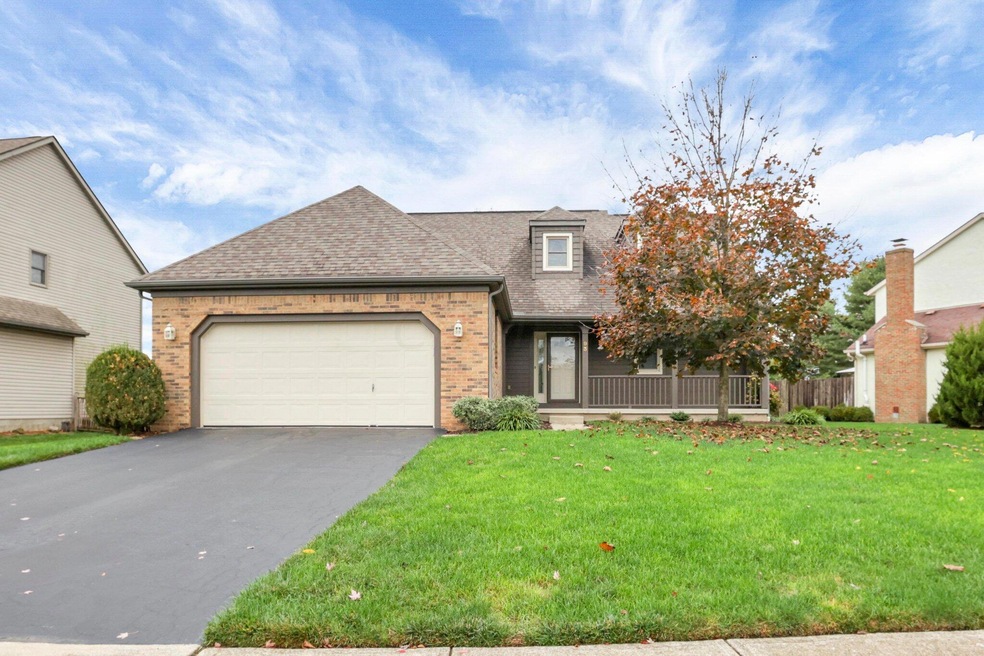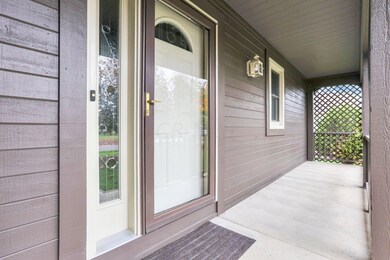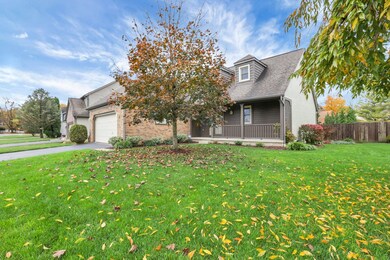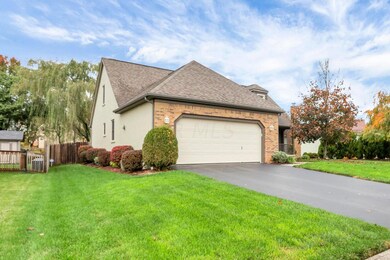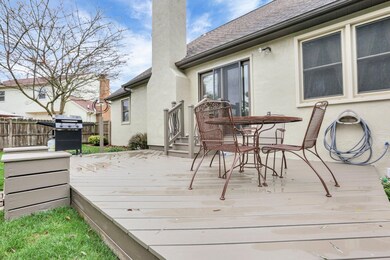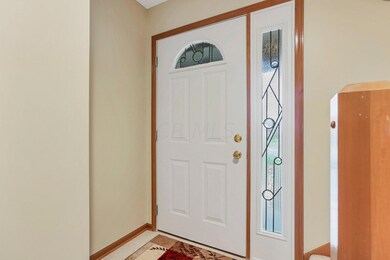
93 Elmwood St Pickerington, OH 43147
Estimated Value: $360,000 - $377,000
Highlights
- Cape Cod Architecture
- Deck
- Loft
- Pickerington High School Central Rated A-
- Main Floor Primary Bedroom
- Great Room
About This Home
As of November 2023ALL YOU HAVE TO DO IS MOVE IN!! Amazing well kept home ready for new family. Meticulously cared for and updates galore. Open concept with large kitchen-great room-dining room (which can be a great office, as well) Gas log fireplace, easily converted back to woodburning. Large 1st floor primary w/ primary bath, 1st flooor laundry, utility. 2 story great room w/ loft/balcony leading to spacious bedrooms on 2nd floor. Outdoor space w/ large privacy fence & arge deck for summer BBQs. Basement parcially finished rec room drywalled & painted flooring- perfect for extra fam. room, media center, bedroom, etc. Crawl space perfect for storage. Plumbing under basement steps for added bathroom. This is a home you will not want to miss.
Open House 11/4 10-12 & 11/5 1-3 See you there!
Home Details
Home Type
- Single Family
Est. Annual Taxes
- $4,104
Year Built
- Built in 1993
Lot Details
- 9,148 Sq Ft Lot
- Fenced Yard
Parking
- 2 Car Attached Garage
Home Design
- Cape Cod Architecture
- Brick Exterior Construction
- Block Foundation
- Wood Siding
- Vinyl Siding
- Stucco Exterior
Interior Spaces
- 1,893 Sq Ft Home
- 1.5-Story Property
- Wood Burning Fireplace
- Gas Log Fireplace
- Insulated Windows
- Great Room
- Loft
Kitchen
- Gas Range
- Microwave
- Dishwasher
Flooring
- Carpet
- Ceramic Tile
Bedrooms and Bathrooms
- 3 Bedrooms | 1 Primary Bedroom on Main
Laundry
- Laundry on main level
- Electric Dryer Hookup
Basement
- Partial Basement
- Recreation or Family Area in Basement
- Basement Window Egress
Outdoor Features
- Deck
Utilities
- Forced Air Heating and Cooling System
- Heating System Uses Gas
Community Details
- Park
Listing and Financial Details
- Assessor Parcel Number 04-10478-700
Ownership History
Purchase Details
Home Financials for this Owner
Home Financials are based on the most recent Mortgage that was taken out on this home.Purchase Details
Similar Homes in Pickerington, OH
Home Values in the Area
Average Home Value in this Area
Purchase History
| Date | Buyer | Sale Price | Title Company |
|---|---|---|---|
| Heller Christopher E | $340,000 | Title First | |
| Darst Kenneth L | $134,500 | -- |
Property History
| Date | Event | Price | Change | Sq Ft Price |
|---|---|---|---|---|
| 11/20/2023 11/20/23 | Sold | $340,000 | 0.0% | $180 / Sq Ft |
| 11/06/2023 11/06/23 | Pending | -- | -- | -- |
| 11/04/2023 11/04/23 | For Sale | $340,000 | -- | $180 / Sq Ft |
Tax History Compared to Growth
Tax History
| Year | Tax Paid | Tax Assessment Tax Assessment Total Assessment is a certain percentage of the fair market value that is determined by local assessors to be the total taxable value of land and additions on the property. | Land | Improvement |
|---|---|---|---|---|
| 2024 | $11,757 | $95,510 | $13,000 | $82,510 |
| 2023 | $4,071 | $95,510 | $13,000 | $82,510 |
| 2022 | $4,104 | $95,510 | $13,000 | $82,510 |
| 2021 | $3,683 | $75,070 | $11,810 | $63,260 |
| 2020 | $3,700 | $75,070 | $11,810 | $63,260 |
| 2019 | $3,747 | $75,070 | $11,810 | $63,260 |
| 2018 | $2,826 | $57,300 | $11,810 | $45,490 |
| 2017 | $2,834 | $52,410 | $9,980 | $42,430 |
| 2016 | $2,820 | $52,410 | $9,980 | $42,430 |
| 2015 | $2,744 | $48,920 | $9,980 | $38,940 |
| 2014 | $2,711 | $48,920 | $9,980 | $38,940 |
| 2013 | $2,711 | $48,920 | $9,980 | $38,940 |
Agents Affiliated with this Home
-
Juli Knecht

Seller's Agent in 2023
Juli Knecht
RE/MAX
(614) 332-3576
1 in this area
38 Total Sales
-
Cheryl Majors

Buyer's Agent in 2023
Cheryl Majors
Howard Hanna Real Estate Servc
(740) 974-6203
3 in this area
12 Total Sales
Map
Source: Columbus and Central Ohio Regional MLS
MLS Number: 223035848
APN: 04-10478-700
- 140 Marie Ave
- 145 Lorraine Blvd
- 349 Sheryl Dr
- 139 Knights Bridge Dr N
- 830 Avalon Dr
- 442 Courtland Ln Unit 442
- 446 Courtland Ln Unit 446
- 507 Warwick Ln
- 608 Montmorency Dr S
- 112 Alexander Lawrence Dr
- 544 Courtright Ct
- 352 Evergreen Cir
- 154 Pioneer Cir
- 103 Jamie Lynn Cir Unit 15
- 654 Luse Dr
- 10697 Marie Ln
- 696 N Starr Dr
- 123 Rolling Meadow Ct
- 246 Pioneer Cir Unit 246
- 588 Herrogate Square
