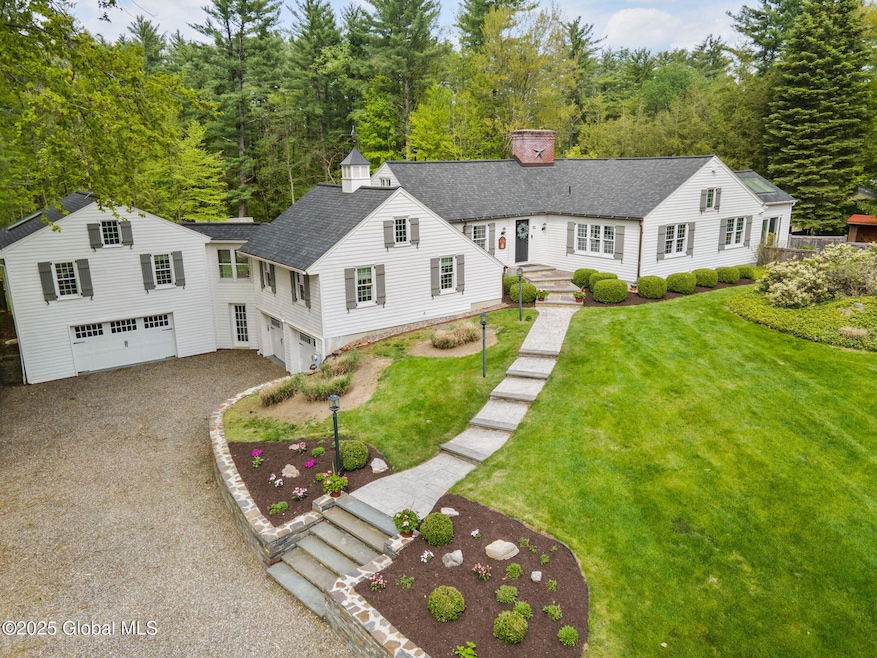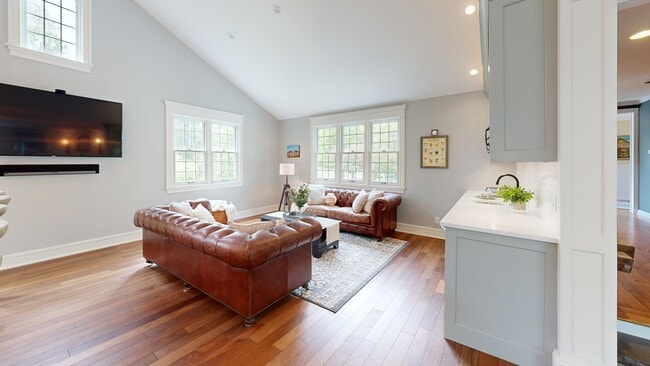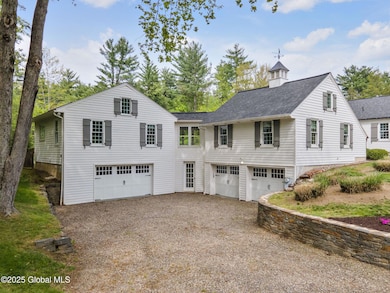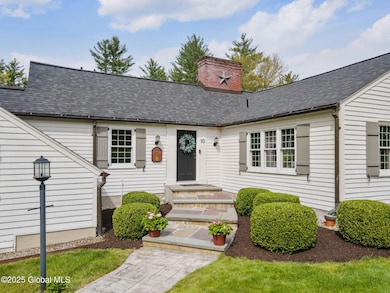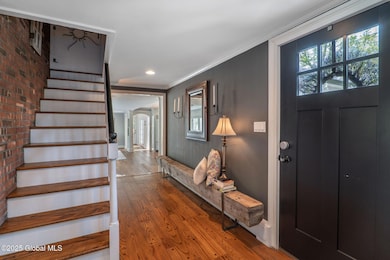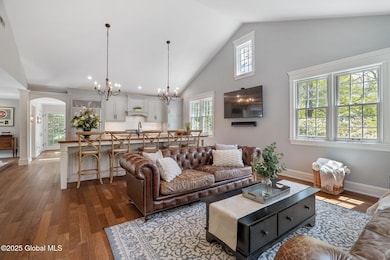
93 Font Grove Rd Slingerlands, NY 12159
Albany County NeighborhoodEstimated payment $6,397/month
Highlights
- In Ground Pool
- 1.61 Acre Lot
- Private Lot
- View of Trees or Woods
- Deck
- Living Room with Fireplace
About This Home
Elevate your living in this sprawling hillside ranch with unmistakable New England charm nestled on 1.61 park like acres. Multigenerational living at its best w/3 bedrooms each w/own full bath. Extensive primary suite annex features a bedroom w/soaring ceiling, office, WIC, laundry, primary bath w/clawfoot tub & shower, and private deck w/hot tub. Whip up meals in the stunning remodeled kitchen w/12 ft island topped w/reclaimed chestnut, Subzero refrigerator & Viking range. Craft cocktails at the wet bar. Relax by the inglenook fireplaces. Entertain in the light filled great room, or move the party onto the Adirondack stone patio w/fireplace. Soak up summer at the saltwater pool w/views onto woods. Underfloor heating & central A/C. 3.5 car garage. Roof & Skylights 4yrs. Bethlehem SD.
Home Details
Home Type
- Single Family
Est. Annual Taxes
- $14,103
Year Built
- Built in 1965
Lot Details
- 1.61 Acre Lot
- Partially Fenced Property
- Wood Fence
- Landscaped
- Private Lot
- Level Lot
- Cleared Lot
- Wooded Lot
Parking
- 4 Car Attached Garage
- Tuck Under Parking
- Workshop in Garage
- Garage Door Opener
- Driveway
- Off-Street Parking
Home Design
- Ranch Style House
- Brick Exterior Construction
- Wood Siding
- Asphalt
Interior Spaces
- Wet Bar
- Wired For Sound
- Built-In Features
- Crown Molding
- Cathedral Ceiling
- Skylights
- Wood Burning Fireplace
- Self Contained Fireplace Unit Or Insert
- Gas Fireplace
- Display Windows
- French Doors
- Mud Room
- Great Room
- Family Room
- Living Room with Fireplace
- 3 Fireplaces
- Home Office
- Views of Woods
Kitchen
- Eat-In Kitchen
- Range with Range Hood
- Ice Maker
- Dishwasher
- Wine Cooler
- Kitchen Island
- Stone Countertops
Flooring
- Wood
- Carpet
- Radiant Floor
- Slate Flooring
- Ceramic Tile
Bedrooms and Bathrooms
- 3 Bedrooms
- Walk-In Closet
- Bathroom on Main Level
- 4 Full Bathrooms
- Ceramic Tile in Bathrooms
Laundry
- Laundry on main level
- Washer and Dryer
Finished Basement
- Heated Basement
- Walk-Out Basement
- Interior Basement Entry
- Fireplace in Basement
- Laundry in Basement
Pool
- In Ground Pool
- Spa
- Saltwater Pool
Outdoor Features
- Deck
- Patio
- Exterior Lighting
- Shed
Schools
- Bethlehem Central High School
Utilities
- Forced Air Zoned Heating and Cooling System
- Heating System Uses Natural Gas
- Baseboard Heating
- Hot Water Heating System
- Water Softener
- High Speed Internet
- Cable TV Available
Community Details
- No Home Owners Association
Listing and Financial Details
- Legal Lot and Block 52.001 / 1
- Assessor Parcel Number 012200 74.00-1-52.1
Map
Home Values in the Area
Average Home Value in this Area
Tax History
| Year | Tax Paid | Tax Assessment Tax Assessment Total Assessment is a certain percentage of the fair market value that is determined by local assessors to be the total taxable value of land and additions on the property. | Land | Improvement |
|---|---|---|---|---|
| 2024 | $14,337 | $432,170 | $85,100 | $347,070 |
| 2023 | $14,028 | $432,170 | $85,100 | $347,070 |
| 2022 | $13,667 | $432,170 | $85,100 | $347,070 |
| 2021 | $13,761 | $432,170 | $85,100 | $347,070 |
| 2020 | $13,679 | $432,170 | $85,100 | $347,070 |
| 2019 | $13,145 | $432,170 | $85,100 | $347,070 |
| 2018 | $13,446 | $432,170 | $85,100 | $347,070 |
| 2017 | $13,145 | $432,170 | $85,100 | $347,070 |
| 2016 | $13,145 | $432,170 | $85,100 | $347,070 |
| 2015 | -- | $432,170 | $85,100 | $347,070 |
| 2014 | -- | $586,400 | $85,100 | $501,300 |
Property History
| Date | Event | Price | Change | Sq Ft Price |
|---|---|---|---|---|
| 05/21/2025 05/21/25 | Pending | -- | -- | -- |
| 05/19/2025 05/19/25 | For Sale | $950,000 | -- | $291 / Sq Ft |
Purchase History
| Date | Type | Sale Price | Title Company |
|---|---|---|---|
| Quit Claim Deed | -- | None Listed On Document | |
| Interfamily Deed Transfer | -- | -- | |
| Warranty Deed | $500 | None Available | |
| Deed | $512,000 | Colleen D Galligan | |
| Deed | $83,000 | Stephen R Spring | |
| Deed | -- | -- | |
| Deed | $525,000 | Jeremiah F Manning | |
| Interfamily Deed Transfer | -- | -- | |
| Interfamily Deed Transfer | -- | -- | |
| Deed | $405,000 | -- |
Mortgage History
| Date | Status | Loan Amount | Loan Type |
|---|---|---|---|
| Previous Owner | $548,000 | Credit Line Revolving | |
| Previous Owner | $175,000 | Credit Line Revolving | |
| Previous Owner | $100,000 | Credit Line Revolving | |
| Previous Owner | $345,000 | New Conventional | |
| Previous Owner | $50,000 | Credit Line Revolving | |
| Previous Owner | $150,000 | Credit Line Revolving | |
| Previous Owner | $188,000 | Credit Line Revolving |
About the Listing Agent

I could tell you all about me, but I’d rather talk about you – about your plans for the future, where you would like to go and how I can help you get there, about your home and the wonderful things you've done to update it, so I can market it to sell quickly and for the highest price possible, about your previous home purchase and how I can exceed that experience and about your goals for real estate investment and how we can achieve them together. Use this link to view more than 200 5-Star
Jenn's Other Listings
Source: Global MLS
MLS Number: 202517660
APN: 012200-074-000-0001-052-001-0000
- 135 Font Grove Rd
- 20 N Helderberg Pkwy
- 6 Mayfair Dr
- 1717 New Scotland Rd
- 1575 New Scotland Rd
- 40 Surrey Mall
- 47 Talon Dr
- 44 Couse Ln
- 6 Grove St
- 10 Cygnet Cir
- 24 Heldervue Ave
- 1471 New Scotland Rd
- 4 Greenwood Ln
- 119 Orchard St
- 612 Kenwood Ave
- 33 Oak Rd
- 43 Elwood Rd
- 47 Tekakwitha Rd
- 42 Brockley Dr
- 425A Bullock Rd
