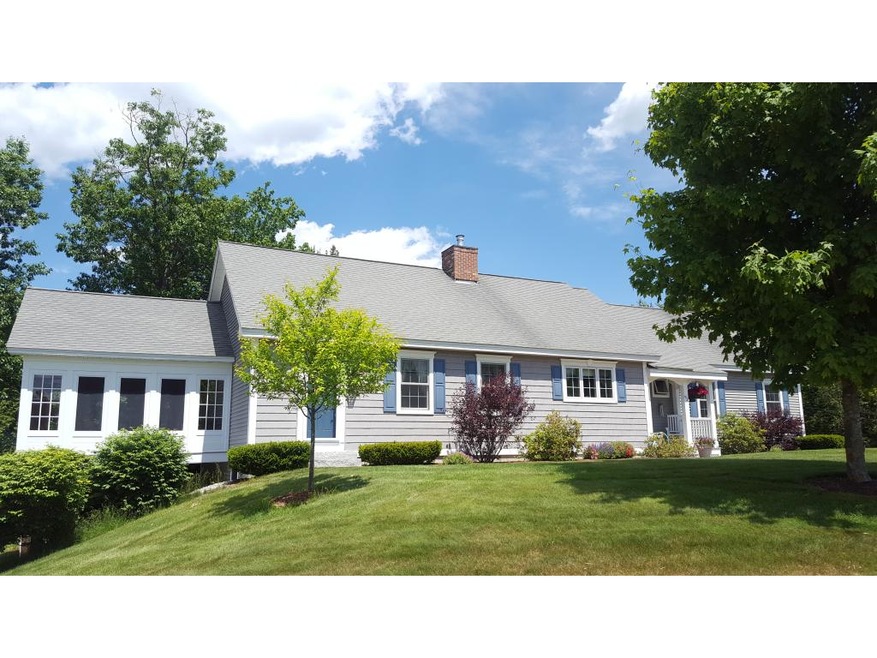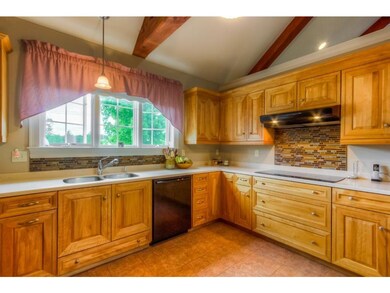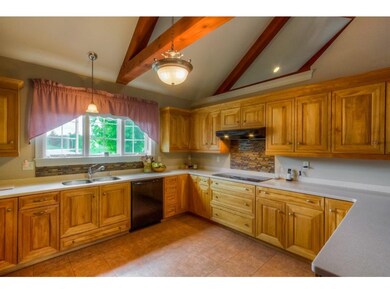
Highlights
- Cape Cod Architecture
- Cathedral Ceiling
- Whirlpool Bathtub
- Countryside Views
- Wood Flooring
- Screened Porch
About This Home
As of December 2023Perfect balance of unique open concept space and quality construction.. A home that would be featured in the pages of Architectural Digest! Contemporary ranch/ Cape- featuring first flr master suite w/ large walk in and luxurious master bath incl. whirlpool tub, cathedral ceilings w/ exposed beams, hardwood flrs, gas fireplace, custom kitchen featuring exquisite red birch cabinets, breakfast bar w/ corian counters, modern splash of backsplash, built in oven/convection/microwave, relaxing three season porch w/ expansive deck, finished walk out ll w/ 2 additional bdrms, bath and family room- ideal for teen suite/in-law or aupair! Three car garage. Air Conditioning and wired for generator. Ideally situated at the most private part of the cul-de-sac, accented with years of perennials. Lush lawn w/ irrigation and brick walk way. Home Sweet Home. 10 min to 93/89 and downtown Concord
Last Agent to Sell the Property
April Dunn & Associates LLC Brokerage Phone: 603-344-9605 License #048060 Listed on: 06/02/2016
Last Buyer's Agent
Chris Conrad
KW Coastal and Lakes & Mountains Realty License #065088

Home Details
Home Type
- Single Family
Est. Annual Taxes
- $6,425
Year Built
- Built in 2003
Lot Details
- 1.02 Acre Lot
- Cul-De-Sac
- Lot Sloped Up
- Irrigation
HOA Fees
- $2 Monthly HOA Fees
Parking
- 3 Car Attached Garage
Home Design
- Cape Cod Architecture
- Contemporary Architecture
- Concrete Foundation
- Wood Frame Construction
- Architectural Shingle Roof
- Vinyl Siding
- Radon Mitigation System
Interior Spaces
- 1-Story Property
- Woodwork
- Cathedral Ceiling
- Ceiling Fan
- Skylights
- Gas Fireplace
- Drapes & Rods
- Combination Kitchen and Dining Room
- Screened Porch
- Countryside Views
Kitchen
- Walk-In Pantry
- Oven
- Electric Cooktop
- Range Hood
- Microwave
- Dishwasher
- Kitchen Island
Flooring
- Wood
- Carpet
- Laminate
- Ceramic Tile
Bedrooms and Bathrooms
- 3 Bedrooms
- En-Suite Primary Bedroom
- Walk-In Closet
- Bathroom on Main Level
- Whirlpool Bathtub
Laundry
- Laundry on main level
- Dryer
- Washer
Basement
- Heated Basement
- Walk-Out Basement
- Connecting Stairway
- Basement Storage
Home Security
- Storm Windows
- Carbon Monoxide Detectors
- Fire and Smoke Detector
Accessible Home Design
- Hard or Low Nap Flooring
Schools
- Weare Middle School
- John Stark Regional High School
Utilities
- Air Conditioning
- Dehumidifier
- Baseboard Heating
- Heating System Uses Gas
- Radiant Heating System
- Underground Utilities
- Generator Hookup
- 200+ Amp Service
- Drilled Well
- Liquid Propane Gas Water Heater
- Septic Tank
- High Speed Internet
- Multiple Phone Lines
Community Details
- Fox Hollow Estates Subdivision
Listing and Financial Details
- 22% Total Tax Rate
Ownership History
Purchase Details
Home Financials for this Owner
Home Financials are based on the most recent Mortgage that was taken out on this home.Purchase Details
Home Financials for this Owner
Home Financials are based on the most recent Mortgage that was taken out on this home.Similar Homes in the area
Home Values in the Area
Average Home Value in this Area
Purchase History
| Date | Type | Sale Price | Title Company |
|---|---|---|---|
| Warranty Deed | $600,000 | None Available | |
| Warranty Deed | $355,000 | -- |
Mortgage History
| Date | Status | Loan Amount | Loan Type |
|---|---|---|---|
| Open | $390,000 | Credit Line Revolving | |
| Open | $612,000 | Commercial | |
| Previous Owner | $348,355 | VA | |
| Previous Owner | $362,632 | VA |
Property History
| Date | Event | Price | Change | Sq Ft Price |
|---|---|---|---|---|
| 12/01/2023 12/01/23 | Sold | $600,000 | 0.0% | $191 / Sq Ft |
| 09/17/2023 09/17/23 | Pending | -- | -- | -- |
| 09/06/2023 09/06/23 | For Sale | $600,000 | +69.0% | $191 / Sq Ft |
| 09/30/2016 09/30/16 | Sold | $355,000 | -2.7% | $101 / Sq Ft |
| 08/18/2016 08/18/16 | Pending | -- | -- | -- |
| 06/02/2016 06/02/16 | For Sale | $365,000 | -- | $104 / Sq Ft |
Tax History Compared to Growth
Tax History
| Year | Tax Paid | Tax Assessment Tax Assessment Total Assessment is a certain percentage of the fair market value that is determined by local assessors to be the total taxable value of land and additions on the property. | Land | Improvement |
|---|---|---|---|---|
| 2024 | $10,222 | $501,300 | $120,500 | $380,800 |
| 2023 | $9,282 | $492,700 | $120,500 | $372,200 |
| 2022 | $8,573 | $492,700 | $120,500 | $372,200 |
| 2021 | $8,474 | $492,700 | $120,500 | $372,200 |
| 2020 | $8,406 | $351,000 | $91,900 | $259,100 |
| 2019 | $8,322 | $351,000 | $91,900 | $259,100 |
| 2018 | $8,084 | $351,000 | $91,900 | $259,100 |
| 2016 | $7,711 | $344,700 | $91,900 | $252,800 |
| 2015 | $6,925 | $309,000 | $87,500 | $221,500 |
| 2014 | $6,863 | $309,000 | $87,500 | $221,500 |
| 2013 | $6,721 | $309,000 | $87,500 | $221,500 |
Agents Affiliated with this Home
-

Seller's Agent in 2023
Adam Dow
KW Coastal and Lakes & Mountains Realty/Wolfeboro
(603) 867-7311
1 in this area
1,225 Total Sales
-

Buyer's Agent in 2023
Susan Ochoa
RE/MAX
(603) 812-1100
1 in this area
66 Total Sales
-

Seller's Agent in 2016
April Dunn
April Dunn & Associates LLC
(603) 344-9605
2 in this area
291 Total Sales
-
C
Buyer's Agent in 2016
Chris Conrad
KW Coastal and Lakes & Mountains Realty
Map
Source: PrimeMLS
MLS Number: 4494804
APN: WEAR-000403-000000-000089-000017
- 23 Davis Rd
- 126 Beech Hill Rd
- 24 Old Hopkinton Rd
- 95 Sherwood Forest Rd
- 165 Concord Stage Rd
- 111 S Sugar Hill Rd
- 541 South Rd
- 256-0-17 Jewett Rd
- 470 Jewett Rd
- 0 Jewett Rd
- 57 Stinson Dr
- 6 Samuels Ct
- 195 South Rd
- 13 Evergreen Dr
- 137 Gage Hill Rd
- 293 Main St
- 671 Dolly Rd
- I3-03-05 Clinton St
- 1747 River Rd
- 5 Sullivan Dr






