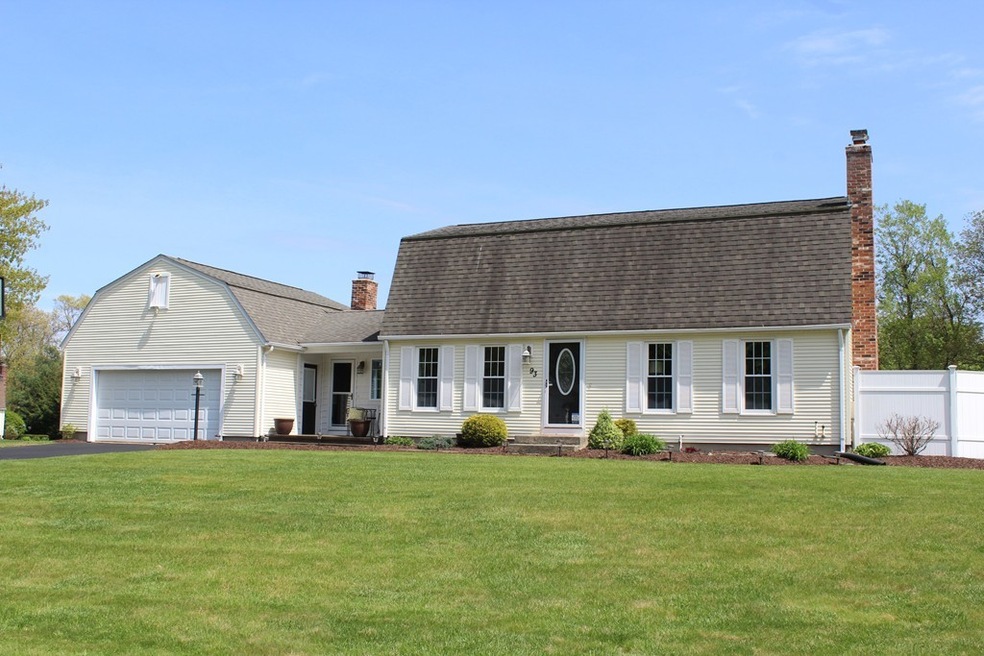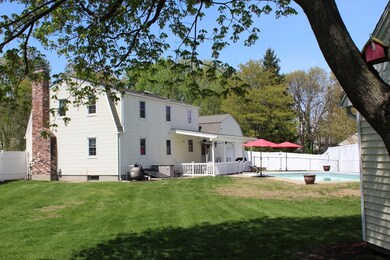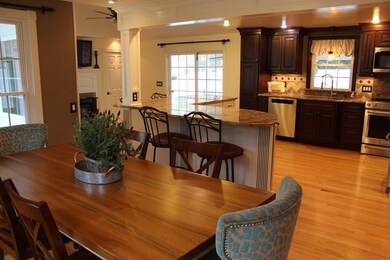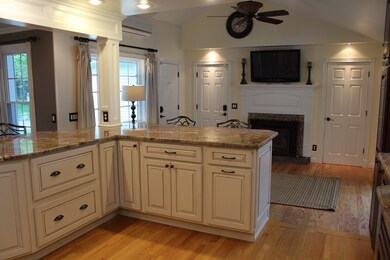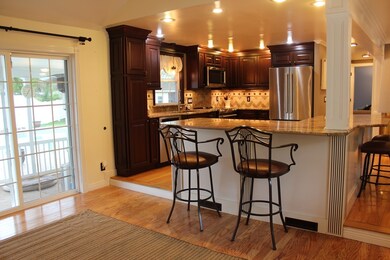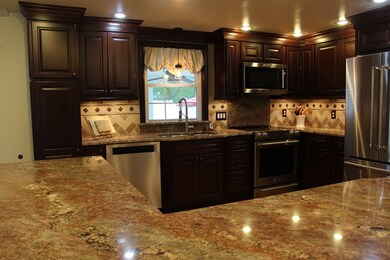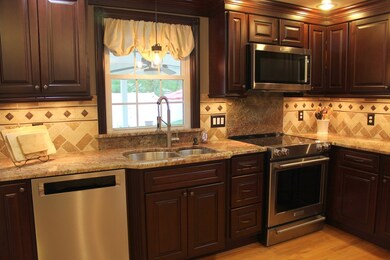
93 Franconia Cir East Longmeadow, MA 01028
Estimated Value: $448,000 - $562,000
Highlights
- In Ground Pool
- Covered Deck
- Forced Air Heating and Cooling System
- Wood Flooring
- Security Service
- Electric Baseboard Heater
About This Home
As of June 2019Absolutely beautifully appointed home with an easy, open floorplan and gorgeous details including an in-ground pool, in-ground sprinklers and above-ground pure joy in living well! The pool is open with a covered back patio offering two ceiling fans and a fenced yard…ready for summer fun so don't wait. A stunning cherry kitchen with slow close drawers, an island for 4 (or more), newer appliances, under cabinet lighting and tiled back splash is just the beginning. Enjoy updates throughout this lovely home - kitchen, bathrooms, fine woodwork and details - making it comfortable and striking at the same time. Lots of extras like lovely moldings and built-ins along with handsome vanities and tiled shower. Lots of options too like the "laundry room" could also be a craft room or gift wrapping area. Outside, it's a great neighborhood for walking...no thru traffic! And in preparation for warmer weather, new a/c is being installed. Enjoy the surprise of rooms we didn't photograph. More in store!
Home Details
Home Type
- Single Family
Est. Annual Taxes
- $7,582
Year Built
- Built in 1977
Lot Details
- Year Round Access
- Sprinkler System
- Property is zoned RB
Parking
- 2 Car Garage
Kitchen
- Range
- Microwave
- Dishwasher
Flooring
- Wood
- Wall to Wall Carpet
- Tile
Laundry
- Dryer
- Washer
Outdoor Features
- In Ground Pool
- Covered Deck
- Storage Shed
Utilities
- Forced Air Heating and Cooling System
- Electric Baseboard Heater
- Electric Water Heater
- Cable TV Available
Additional Features
- Basement
Community Details
- Security Service
Ownership History
Purchase Details
Home Financials for this Owner
Home Financials are based on the most recent Mortgage that was taken out on this home.Purchase Details
Home Financials for this Owner
Home Financials are based on the most recent Mortgage that was taken out on this home.Purchase Details
Home Financials for this Owner
Home Financials are based on the most recent Mortgage that was taken out on this home.Purchase Details
Home Financials for this Owner
Home Financials are based on the most recent Mortgage that was taken out on this home.Purchase Details
Similar Homes in East Longmeadow, MA
Home Values in the Area
Average Home Value in this Area
Purchase History
| Date | Buyer | Sale Price | Title Company |
|---|---|---|---|
| Lombardo Thomas J | $365,500 | -- | |
| Carnes Karen M | -- | -- | |
| Carnes Frederick T | $277,000 | -- | |
| Guimond Frank J | $70,000 | -- | |
| Guimond Frank J | $189,000 | -- |
Mortgage History
| Date | Status | Borrower | Loan Amount |
|---|---|---|---|
| Open | Lombardo Thomas J | $215,000 | |
| Previous Owner | Carnes Karen M | $172,473 | |
| Previous Owner | Buzzelle Stephen F | $181,600 | |
| Previous Owner | Buzzelle Stephen F | $325,000 | |
| Previous Owner | Buzzelle Stephen F | $85,000 |
Property History
| Date | Event | Price | Change | Sq Ft Price |
|---|---|---|---|---|
| 06/28/2019 06/28/19 | Sold | $365,000 | +9.0% | $202 / Sq Ft |
| 05/12/2019 05/12/19 | Pending | -- | -- | -- |
| 05/10/2019 05/10/19 | For Sale | $335,000 | -- | $185 / Sq Ft |
Tax History Compared to Growth
Tax History
| Year | Tax Paid | Tax Assessment Tax Assessment Total Assessment is a certain percentage of the fair market value that is determined by local assessors to be the total taxable value of land and additions on the property. | Land | Improvement |
|---|---|---|---|---|
| 2025 | $7,582 | $410,300 | $122,400 | $287,900 |
| 2024 | $7,236 | $390,300 | $122,400 | $267,900 |
| 2023 | $6,935 | $361,200 | $111,100 | $250,100 |
| 2022 | $6,659 | $328,200 | $100,000 | $228,200 |
| 2021 | $6,579 | $312,400 | $92,600 | $219,800 |
| 2020 | $6,096 | $292,500 | $92,600 | $199,900 |
| 2019 | $5,649 | $274,900 | $90,000 | $184,900 |
| 2018 | $5,390 | $262,200 | $90,000 | $172,200 |
| 2017 | $5,359 | $258,000 | $87,600 | $170,400 |
| 2016 | $5,364 | $254,000 | $85,300 | $168,700 |
| 2015 | $5,263 | $254,000 | $85,300 | $168,700 |
Agents Affiliated with this Home
-
Robin Zatony

Seller's Agent in 2019
Robin Zatony
Dowd Realty Group
(860) 214-8624
1 in this area
103 Total Sales
-
Thomas Morrissette

Buyer's Agent in 2019
Thomas Morrissette
Laer Realty
(413) 530-9466
30 in this area
90 Total Sales
Map
Source: MLS Property Information Network (MLS PIN)
MLS Number: 72498052
APN: ELON-000004-000083-000027
- 53 Gail St
- 93 Crestmont St
- 141 Cooper St
- 0 Donald Ave
- 169 Braeburn Rd
- 165 Braeburn Rd
- 40 Fenimore Blvd
- 101 Melwood Ave
- 112 Entrybrook Dr
- 236 Williamsburg Dr
- 15 Entrybrook Dr
- 106 Hartwick St
- 90 Westwood Ave
- 3 Birch Ave
- 23 Rogers Rd
- 69 Bassing St
- 83 Jamestown Dr
- 73 Jamestown Dr
- 26 Dwight Rd
- 0 Niagara St
- 93 Franconia Cir
- 115 Franconia Cir
- 85 Franconia Cir
- 100 Franconia Cir
- 94 Franconia Cir
- 90 Franconia Cir
- 123 Franconia Cir
- 104 Franconia Cir
- 84 Franconia Cir
- 79 Franconia Cir
- 129 Franconia Cir
- 120 Franconia Cir
- 114 Franconia Cir
- 25 Bunker Cir
- 110 Franconia Cir
- 2 Pecousic Dr
- 80 Franconia Cir
- 27 Bunker Cir
- 15 Bunker Cir
- 27 Bunker Cir
