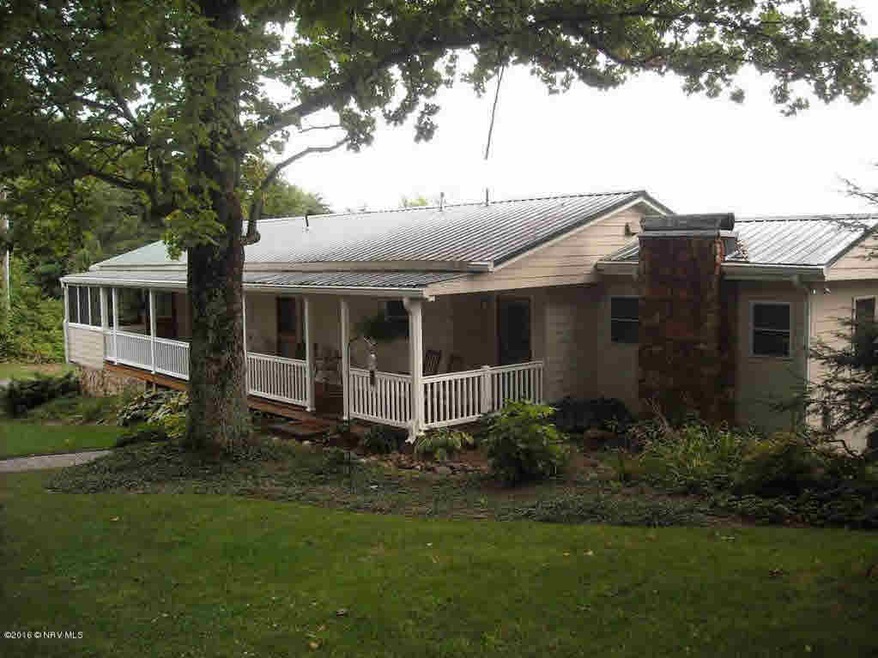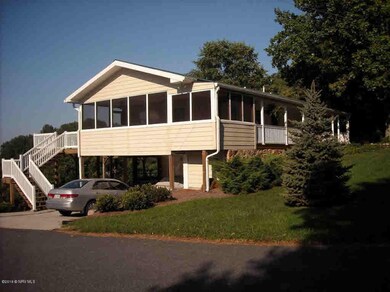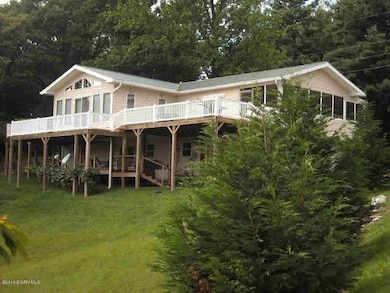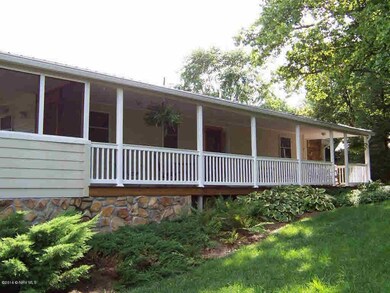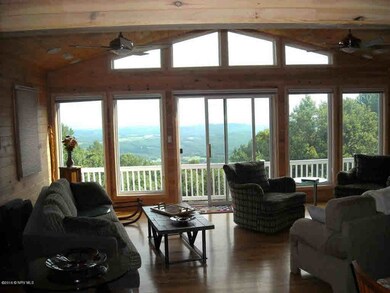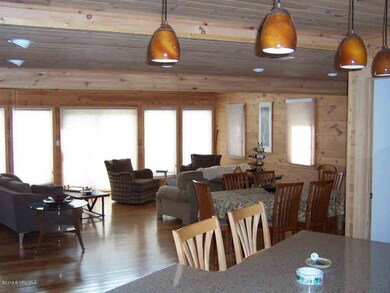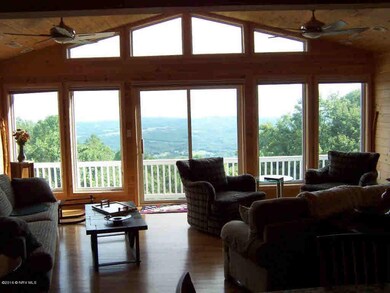
93 Gulch Rd Meadows of Dan, VA 24120
Estimated Value: $306,106 - $429,000
Highlights
- Custom Home
- Deck
- Vaulted Ceiling
- Updated Kitchen
- Family Room with Fireplace
- Wood Flooring
About This Home
As of May 2016Absolutely incredible, Piedmont view from this lovely mountain home. The only thing exceeding the impressiveness of the view is the build quality throughout this beautiful home. Everything from the custom kitchen and cabinets in the dining area to the extensive decks and porches begs for guests. Large open floor plan is perfect for entertaining and gourmet kitchen layout is the perfect compliment. Spectacular view of Pilot Mt. and surrounding Piedmont range will take your breath away. Home features a temperature controlled wine cellar, gas fireplace, generator, and unique touches at every turn.
Last Agent to Sell the Property
James Wagoner
Country Road Realty License #225090337 Listed on: 01/08/2016
Last Buyer's Agent
James Wagoner
Country Road Realty License #225090337 Listed on: 01/08/2016
Home Details
Home Type
- Single Family
Est. Annual Taxes
- $1,472
Year Built
- Built in 1975 | Remodeled
Lot Details
- Property fronts a private road
- Rural Setting
- Corner Lot
- Cleared Lot
- Garden
- Property is in very good condition
Home Design
- Custom Home
- Ranch Style House
- Metal Roof
- Masonry Siding
Interior Spaces
- 2,400 Sq Ft Home
- Vaulted Ceiling
- Ceiling Fan
- Gas Log Fireplace
- Window Treatments
- Family Room with Fireplace
- Screened Porch
- Storage
- Washer and Electric Dryer Hookup
- Property Views
Kitchen
- Updated Kitchen
- Double Oven
- Gas Range
- Microwave
- Dishwasher
- Built-In or Custom Kitchen Cabinets
- Wine Rack
- Compactor
Flooring
- Wood
- Carpet
- Ceramic Tile
Bedrooms and Bathrooms
- 2 Bedrooms
- Walk-In Closet
- Spa Bath
- Ceramic Tile in Bathrooms
Finished Basement
- Walk-Out Basement
- Exterior Basement Entry
- Finished Basement Bathroom
- Laundry in Basement
Parking
- 2 Carport Spaces
- Driveway
Outdoor Features
- Deck
Utilities
- Heat Pump System
- Shared Well
- Electric Water Heater
- Septic System
Community Details
- Property has a Home Owners Association
- Association fees include private road, snow removal
- The community has rules related to covenants, conditions, and restrictions
Listing and Financial Details
- Assessor Parcel Number 4111-4-58 & 80
Similar Homes in Meadows of Dan, VA
Home Values in the Area
Average Home Value in this Area
Property History
| Date | Event | Price | Change | Sq Ft Price |
|---|---|---|---|---|
| 05/10/2016 05/10/16 | Sold | $261,000 | -6.5% | $109 / Sq Ft |
| 04/25/2016 04/25/16 | Pending | -- | -- | -- |
| 01/08/2016 01/08/16 | For Sale | $279,000 | -- | $116 / Sq Ft |
Tax History Compared to Growth
Tax History
| Year | Tax Paid | Tax Assessment Tax Assessment Total Assessment is a certain percentage of the fair market value that is determined by local assessors to be the total taxable value of land and additions on the property. | Land | Improvement |
|---|---|---|---|---|
| 2025 | $1,472 | $201,600 | $35,000 | $166,600 |
| 2024 | $1,472 | $201,600 | $35,000 | $166,600 |
| 2023 | $1,472 | $201,600 | $35,000 | $166,600 |
| 2022 | $1,472 | $201,600 | $35,000 | $166,600 |
| 2021 | $1,371 | $201,600 | $35,000 | $166,600 |
| 2020 | $1,205 | $177,200 | $35,000 | $142,200 |
| 2019 | $1,205 | $177,200 | $35,000 | $142,200 |
| 2018 | $1,010 | $177,200 | $35,000 | $142,200 |
| 2017 | -- | $177,200 | $35,000 | $142,200 |
| 2016 | $1,010 | $177,200 | $35,000 | $142,200 |
| 2015 | -- | $177,200 | $35,000 | $142,200 |
| 2014 | -- | $188,600 | $35,000 | $153,600 |
Agents Affiliated with this Home
-
J
Seller's Agent in 2016
James Wagoner
Country Road Realty
Map
Source: New River Valley Association of REALTORS®
MLS Number: 321929
APN: 4111040058
- 93 Gulch Rd
- 119 Gulch Rd
- 398 Gulch Rd
- 172 Gulch Rd Unit 6
- 611 Bel Air Rd
- 27 Gulch Rd
- 0 Belair Rd Unit 202741
- 0 Belair Rd Unit 202739
- 396 Bel Air Rd
- 598 Gulch Rd
- 283 Gulch Rd
- 583 Gulch Rd
- 486 Belair Rd
- 0000 Squirrel Spur Rd
- 10024 Squirrel Spur Rd
- 3377 Squirrel Spur Rd
- 3377 Squirrel Spur Rd
- 3384 Squirrel Spur Rd
- 384 Bullwhip Dr
- 641 Bullwhip Dr
