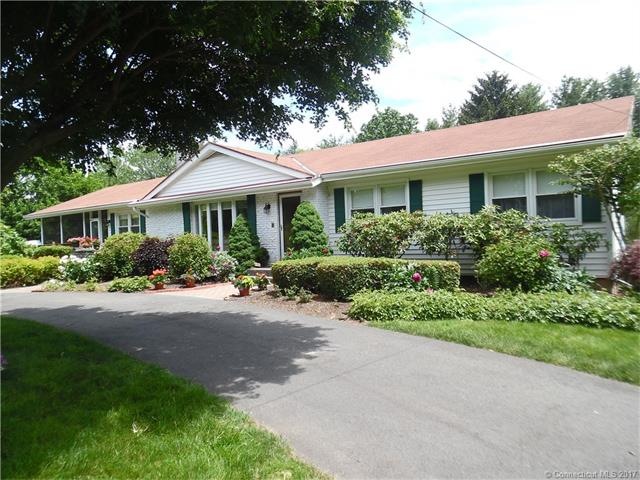
93 Highland Park Rd North Haven, CT 06473
Highlights
- Heated In Ground Pool
- Ranch Style House
- 2 Fireplaces
- Deck
- Attic
- No HOA
About This Home
As of July 2021If you love the outdoors, you have found your home. Stunning 5 BR Ranch offers quality features throughout and room to roam. You will be welcomed home by a circular drive and a gorgeous hand carved front door. The foyer is open to the formal livingroom with fireplace and bay windowed diningroom The kitchen has been carefully remodeled with granite and stainless. In addition the main level offers 4 bedrooms, 2 baths, plus a huge screened in porch. The lower level offers a huge familyroom with fireplace and sliders to the yard, a wet bar, another bedroom and a half bath. This is perfect for guests or in laws. Oversized windows throughout allow for perfect views of the gorgeous event worthy grounds. Zen Garden complete with waterfall, foot bridge, koi pond, trellis swing, firepit and sitting area and inground heated pool. Utilities include active solar!
Last Agent to Sell the Property
Coldwell Banker Realty License #REB.0756461 Listed on: 06/23/2017

Home Details
Home Type
- Single Family
Est. Annual Taxes
- $8,200
Year Built
- Built in 1963
Lot Details
- 1.07 Acre Lot
- Sprinkler System
- Garden
Home Design
- Ranch Style House
- Masonry Siding
- Vinyl Siding
Interior Spaces
- 3,296 Sq Ft Home
- Whole House Fan
- 2 Fireplaces
- Thermal Windows
- Screened Porch
- Attic or Crawl Hatchway Insulated
Kitchen
- Oven or Range
- Dishwasher
Bedrooms and Bathrooms
- 5 Bedrooms
Basement
- Walk-Out Basement
- Basement Fills Entire Space Under The House
Parking
- 2 Car Attached Garage
- Basement Garage
- Tuck Under Garage
- Parking Deck
- Automatic Garage Door Opener
- Circular Driveway
Eco-Friendly Details
- Heating system powered by solar not connected to the grid
- Heating system powered by active solar
Outdoor Features
- Heated In Ground Pool
- Deck
- Patio
- Shed
Schools
- Green Acres Elementary School
- North Haven High School
Utilities
- Central Air
- Baseboard Heating
- Heating System Uses Oil
- Fuel Tank Located in Garage
Community Details
- No Home Owners Association
Ownership History
Purchase Details
Home Financials for this Owner
Home Financials are based on the most recent Mortgage that was taken out on this home.Purchase Details
Home Financials for this Owner
Home Financials are based on the most recent Mortgage that was taken out on this home.Purchase Details
Purchase Details
Similar Homes in the area
Home Values in the Area
Average Home Value in this Area
Purchase History
| Date | Type | Sale Price | Title Company |
|---|---|---|---|
| Warranty Deed | $525,000 | None Available | |
| Warranty Deed | $435,100 | -- | |
| Quit Claim Deed | -- | -- | |
| Deed | $161,500 | -- |
Mortgage History
| Date | Status | Loan Amount | Loan Type |
|---|---|---|---|
| Open | $385,000 | Purchase Money Mortgage | |
| Previous Owner | $285,100 | Purchase Money Mortgage | |
| Previous Owner | $200,000 | No Value Available |
Property History
| Date | Event | Price | Change | Sq Ft Price |
|---|---|---|---|---|
| 07/05/2021 07/05/21 | Sold | $527,000 | +5.4% | $143 / Sq Ft |
| 05/03/2021 05/03/21 | For Sale | $500,000 | +14.9% | $135 / Sq Ft |
| 08/25/2017 08/25/17 | Sold | $435,100 | -1.1% | $132 / Sq Ft |
| 08/25/2017 08/25/17 | Pending | -- | -- | -- |
| 06/23/2017 06/23/17 | For Sale | $439,900 | -- | $133 / Sq Ft |
Tax History Compared to Growth
Tax History
| Year | Tax Paid | Tax Assessment Tax Assessment Total Assessment is a certain percentage of the fair market value that is determined by local assessors to be the total taxable value of land and additions on the property. | Land | Improvement |
|---|---|---|---|---|
| 2025 | $9,822 | $333,410 | $86,660 | $246,750 |
| 2024 | $8,224 | $237,420 | $86,680 | $150,740 |
| 2023 | $7,752 | $237,420 | $86,680 | $150,740 |
| 2022 | $7,291 | $237,420 | $86,680 | $150,740 |
| 2021 | $7,291 | $237,420 | $86,680 | $150,740 |
| 2020 | $7,294 | $237,420 | $86,680 | $150,740 |
| 2019 | $8,375 | $268,590 | $93,520 | $175,070 |
| 2018 | $8,375 | $268,590 | $93,520 | $175,070 |
| 2017 | $8,213 | $268,590 | $93,520 | $175,070 |
| 2016 | $8,200 | $268,590 | $93,520 | $175,070 |
| 2015 | $7,902 | $268,590 | $93,520 | $175,070 |
| 2014 | $7,984 | $284,130 | $108,780 | $175,350 |
Agents Affiliated with this Home
-
K
Seller's Agent in 2021
Kristine Montano
Dow Della Valle
(203) 623-5582
7 in this area
14 Total Sales
-

Buyer's Agent in 2021
Sara Tufano
Real Broker CT, LLC
(203) 623-8402
16 in this area
239 Total Sales
-

Seller's Agent in 2017
Jan Broga
Coldwell Banker
(203) 494-6914
13 in this area
57 Total Sales
-

Buyer's Agent in 2017
Carla Cappiello
Coldwell Banker
(203) 927-4071
3 in this area
69 Total Sales
Map
Source: SmartMLS
MLS Number: N10224488
APN: NRHV-000088-000000-000013
- 113 Kings Hwy
- 167 Kings Hwy
- 27 Regency Dr
- 1812 Hartford Turnpike
- 78 Blue Hills Rd
- 15 Kings Hwy
- 109 Upper State St
- 21 Canterbury Way
- 72 Upper State St
- 23 Upper State St
- 200 Ives St
- 100 Broadway
- 980 Mount Carmel Ave
- 2200 Ridge Rd
- 9 Russell Rd
- 48 Renshaw Rd
- 00 Todd Dr S
- 4183 Whitney Ave
- 58 Jennifer Dr
- 110 Dickerman St
