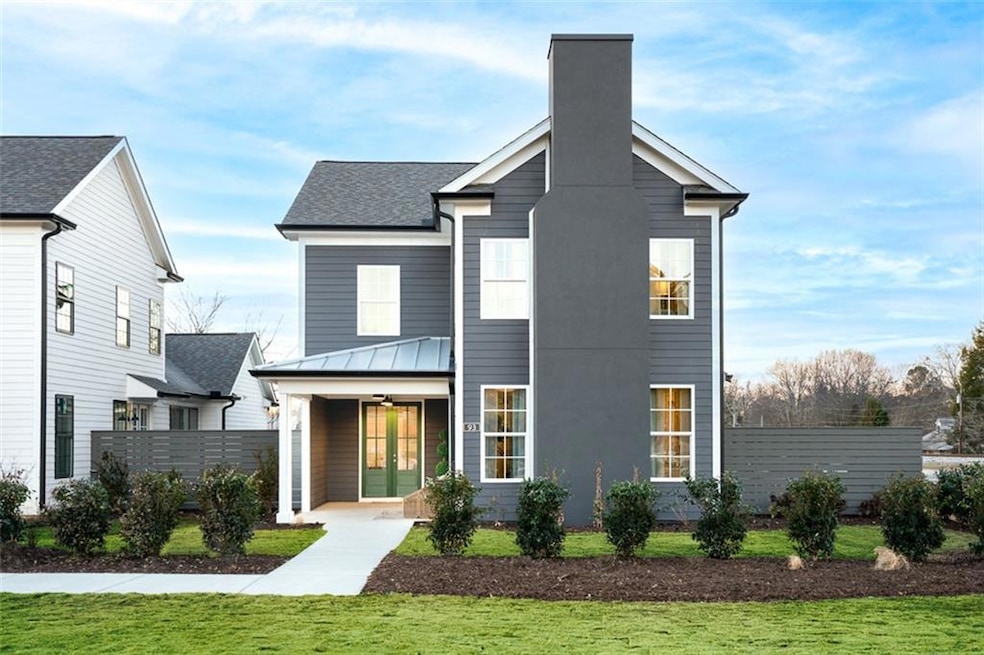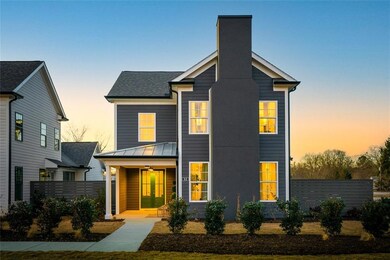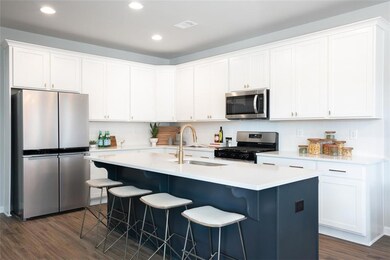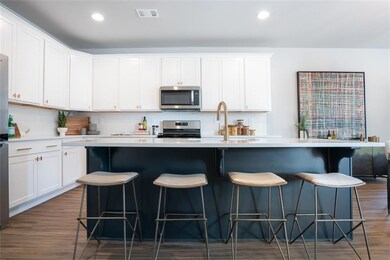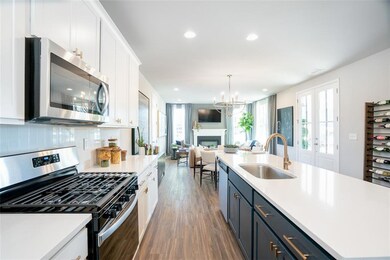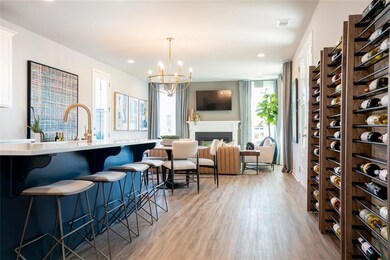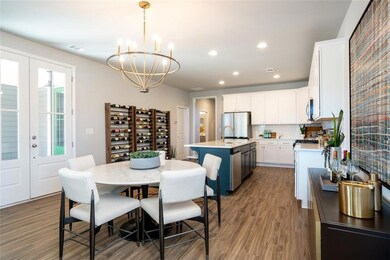93 Little Magnolia Ln Auburn, GA 30011
Highlights
- Craftsman Architecture
- Bonus Room
- Neighborhood Views
- Clubhouse
- Stone Countertops
- Breakfast Room
About This Home
Fabulous Model Home now for private purchase! This Gorgeous, Beautifully and Professionally Upgraded and Decorated home has been utilized by the builder as their community Model home...now for sale! The updated to this home are endless...Trimwork, Molding, Lighting, Flooring, Countertops, Fixtures...you name it, the builder put the top of the line in this beauty! NEVER BEFORE LIVED IN, this is an amazing opportunity to own in fabulous Harmony, an eco-friendly community of surrounding the Vibrant new City Center of Auburn. You will LOVE the MAINTENANCE FREE LIFESTYLE of this eco-friendly home, surrounded by nature - including a Honey Producing Apiary, a Blue Bird Trail, Event Barn and Cafe. From the Front Porch to the Private, Fenced Courtyard, this home is perfect for both entertaining and watching the kids ride bikes. This gorgeous home is the perfect blend of Contemporary Design and Timeless Beauty and Charm, abundant with Natural Light and equipped with Advanced Smart Technology and Sustainable Features. Come see the Best of the Best in the most Charming and Vibrant community!!
Home Details
Home Type
- Single Family
Est. Annual Taxes
- $5,408
Year Built
- Built in 2023
Lot Details
- 3,920 Sq Ft Lot
- Privacy Fence
- Wood Fence
- Landscaped
- Level Lot
Parking
- 2 Car Attached Garage
- Parking Pad
- Parking Accessed On Kitchen Level
- Driveway
Home Design
- Craftsman Architecture
- Shingle Roof
- Composition Roof
- Cement Siding
Interior Spaces
- 2,241 Sq Ft Home
- 2-Story Property
- Ceiling height of 9 feet on the main level
- Ceiling Fan
- Factory Built Fireplace
- Insulated Windows
- Family Room with Fireplace
- Breakfast Room
- Formal Dining Room
- Bonus Room
- Neighborhood Views
Kitchen
- Open to Family Room
- Breakfast Bar
- Gas Range
- Microwave
- Dishwasher
- Stone Countertops
- White Kitchen Cabinets
- Disposal
Flooring
- Ceramic Tile
- Vinyl
Bedrooms and Bathrooms
- Dual Vanity Sinks in Primary Bathroom
- Shower Only
Laundry
- Laundry Room
- Laundry on upper level
Outdoor Features
- Patio
- Front Porch
Schools
- Auburn Elementary School
- Westside - Barrow Middle School
- Apalachee High School
Utilities
- Forced Air Heating and Cooling System
- Heating System Uses Natural Gas
- Underground Utilities
- Phone Available
- Cable TV Available
Listing and Financial Details
- Security Deposit $2,845
- 12 Month Lease Term
- $50 Application Fee
- Assessor Parcel Number AU11C 001
Community Details
Overview
- Property has a Home Owners Association
- Application Fee Required
- Harmony Subdivision
Amenities
- Clubhouse
Recreation
- Dog Park
Pet Policy
- Call for details about the types of pets allowed
- Pet Deposit $250
Map
Source: First Multiple Listing Service (FMLS)
MLS Number: 7682664
APN: AU11C-001
- 51 Little Magnolia Ln
- 83 Arnold Poplar Ln
- 1277 4th Ave
- 1257 4th Ave
- 386 10th St Lot 57
- 41 Hydrangea Ln Unit 73
- 41 Hydrangea Lane Lot 73
- 46 Spirea Way Lot 64
- 00 Atlanta Hwy
- 85 Parks Mill Rd
- 120 Mt Moriah Rd
- 127 Springbrook Dr
- 101 Lakeview Dr
- 133 Springbrook Dr
- 1157 Augustine Dr
- 102 Mount Moriah Rd
- 1145 Augustine Dr
- 1071 Atlanta Hwy NW
- 1127 Bradford Park Dr
- 78 Mount Moriah Rd Unit 3A
- 180 Parks Mill Rd
- 207 Mount Moriah Rd
- 1630 Branthaven Ln
- 4029 Brookmont Way
- 219 Heritage Way
- 114 Auburn Run Ln
- 203 Mount Moriah Rd
- 96 Auburn Gate Ln
- 389 Auburn Valley Way
- 25 S Auburn Landing Place
- 117 Auburn Gate Ln
- 116 S Auburn Landing Place
- 300 Auburn Valley Way
- 343 Auburn Valley Way
- 98 Auburn Valley Way
- 114 Auburn Valley Way
- 213 Auburn Valley Way
- 2036 Westfall Way
- 1813 Westfall Landing
