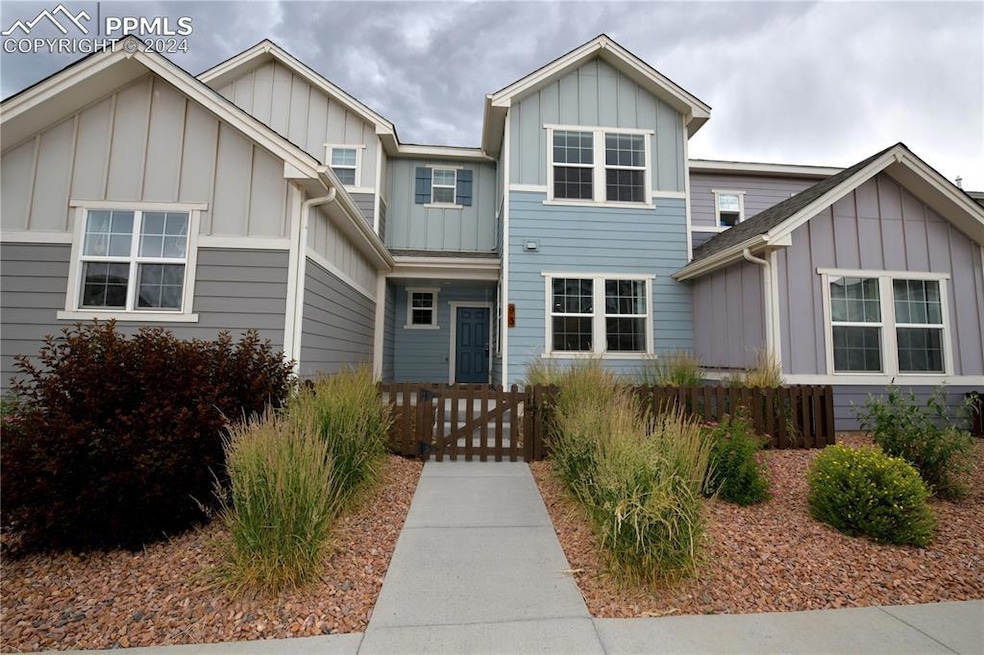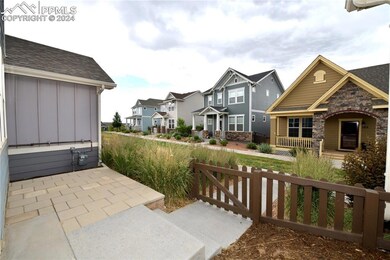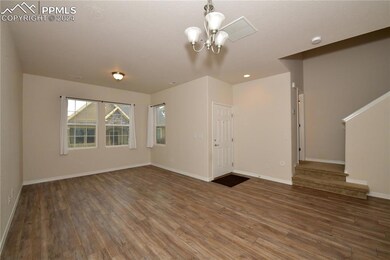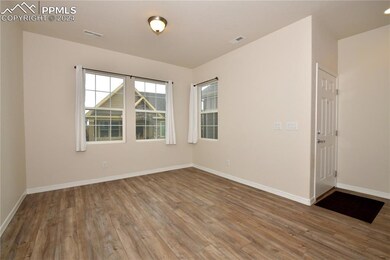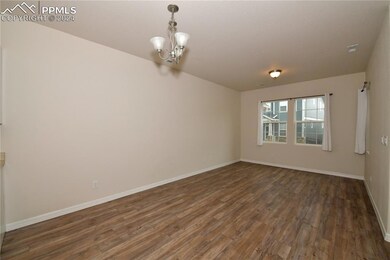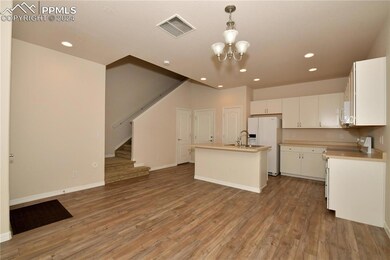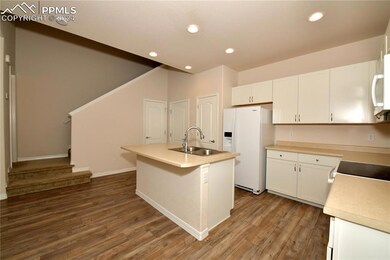
93 Mayflower St Colorado Springs, CO 80905
Gold Hill Mesa NeighborhoodHighlights
- Views of Pikes Peak
- Property is near a park
- Community Center
- Fitness Center
- Great Room
- 2 Car Attached Garage
About This Home
As of October 2024This Townhome Looks Like Brand New! Located in the Pristine Community of GOLD HILL MESA! One-Owner Home! Owner Gently Lived Here! Central Air Conditioning! Great-Room Concept! Like-new Luxury Vinyl Plank Flooring Throughout the Living Areas, Loft and Bedrooms.***Enter into enormous living room/dining room/kitchen. A true great room w/9’ceilings.***Chandelier defines the dining area.***Island defines the kitchen area.***Kitchen area has all matching appliances including large side-by-side refrigerator, built-in microwave, dishwasher and stove. Pantry is here. Kitchen fixture has been up-graded. Nice,***Step-up to the main-level guest bath w/pedestal sink.***Be greeted on upper level with a large loft. Great for work, hobbies or play. A sneak peak of Pikes Peak from here.***Lovely master suite w/walk-in closet and adjoining full bath w/over-size shower & double vanity. A sneak peak of Downtown Colorado Springs from here.***Second bedroom on upper level is good size.***Separate laundry room on upper level. Washer and dryer are included.***Going out your front door is a large, 12’x10' covered front porch w/water access. Also a 9’x6’ stone patio for enjoying those cool Colorado evenings. Fenced front porch. HOA cares for the front yard. It's the right size. Pretty plants here. Pleasant to look at is a nice green area in front of your unit.***2-car attached finished garage w/water access and keypad entry. Garage looks brand new.***Extras: Energy-efficient tank-less water heater. Upgraded, freshly painted base molding throughout the home.***For the light sleeper, the master bedroom has had blown insulation in the floor and partial on walls. (Evidence the slight blemishes in some drywall areas).***Gold Hill Mesa has a plethora of amenities.! This is an exceptional property. Hurry to make this your home today!
Last Agent to Sell the Property
Franklin Properties Brokerage Phone: (719) 590-8810 Listed on: 06/21/2024
Townhouse Details
Home Type
- Townhome
Est. Annual Taxes
- $2,017
Year Built
- Built in 2018
Lot Details
- 1,856 Sq Ft Lot
- Landscaped
HOA Fees
Parking
- 2 Car Attached Garage
- Garage Door Opener
- Driveway
Property Views
- Pikes Peak
- City
Home Design
- Shingle Roof
- Masonite
Interior Spaces
- 1,363 Sq Ft Home
- 2-Story Property
- Great Room
Kitchen
- Self-Cleaning Oven
- Microwave
- Dishwasher
- Disposal
Flooring
- Luxury Vinyl Tile
- Vinyl
Bedrooms and Bathrooms
- 2 Bedrooms
Laundry
- Laundry on upper level
- Dryer
- Washer
Accessible Home Design
- Remote Devices
- Ramped or Level from Garage
Location
- Interior Unit
- Property is near a park
Utilities
- Forced Air Heating and Cooling System
- Heating System Uses Natural Gas
- 220 Volts in Kitchen
Community Details
Overview
- Association fees include common utilities, covenant enforcement, insurance, lawn, ground maintenance, management, snow removal, trash removal
- Built by JM Weston Homes
- The Avenues
- On-Site Maintenance
- Greenbelt
Amenities
- Community Center
Recreation
- Community Playground
- Fitness Center
- Park
- Dog Park
- Trails
Ownership History
Purchase Details
Home Financials for this Owner
Home Financials are based on the most recent Mortgage that was taken out on this home.Purchase Details
Home Financials for this Owner
Home Financials are based on the most recent Mortgage that was taken out on this home.Purchase Details
Similar Homes in Colorado Springs, CO
Home Values in the Area
Average Home Value in this Area
Purchase History
| Date | Type | Sale Price | Title Company |
|---|---|---|---|
| Warranty Deed | $410,000 | Stewart Title | |
| Warranty Deed | $315,000 | Stewart Title | |
| Sheriffs Deed | $252,198 | Land Title Guarantee Co |
Mortgage History
| Date | Status | Loan Amount | Loan Type |
|---|---|---|---|
| Open | $418,815 | VA |
Property History
| Date | Event | Price | Change | Sq Ft Price |
|---|---|---|---|---|
| 10/31/2024 10/31/24 | Sold | $410,000 | 0.0% | $301 / Sq Ft |
| 10/02/2024 10/02/24 | Pending | -- | -- | -- |
| 09/19/2024 09/19/24 | For Sale | $410,000 | +30.2% | $301 / Sq Ft |
| 08/28/2024 08/28/24 | Sold | $315,000 | -10.0% | $231 / Sq Ft |
| 08/17/2024 08/17/24 | Pending | -- | -- | -- |
| 08/07/2024 08/07/24 | Price Changed | $350,000 | -1.4% | $257 / Sq Ft |
| 08/04/2024 08/04/24 | Price Changed | $355,000 | -1.4% | $260 / Sq Ft |
| 07/29/2024 07/29/24 | Price Changed | $360,000 | -4.0% | $264 / Sq Ft |
| 07/17/2024 07/17/24 | Price Changed | $375,000 | -1.1% | $275 / Sq Ft |
| 07/12/2024 07/12/24 | Price Changed | $379,000 | -2.8% | $278 / Sq Ft |
| 06/21/2024 06/21/24 | For Sale | $390,000 | -- | $286 / Sq Ft |
Tax History Compared to Growth
Tax History
| Year | Tax Paid | Tax Assessment Tax Assessment Total Assessment is a certain percentage of the fair market value that is determined by local assessors to be the total taxable value of land and additions on the property. | Land | Improvement |
|---|---|---|---|---|
| 2025 | $2,200 | $28,630 | -- | -- |
| 2024 | $2,081 | $25,440 | $5,630 | $19,810 |
| 2022 | $2,071 | $19,790 | $3,740 | $16,050 |
| 2021 | $2,116 | $20,360 | $3,850 | $16,510 |
| 2020 | $1,870 | $17,490 | $3,130 | $14,360 |
| 2019 | $1,960 | $17,490 | $3,130 | $14,360 |
| 2018 | $167 | $1,500 | $1,500 | $0 |
| 2017 | $0 | $440 | $440 | $0 |
Agents Affiliated with this Home
-
D Doyle

Seller's Agent in 2024
D Doyle
RE/MAX
(719) 339-3425
3 in this area
68 Total Sales
-
Elaine Gibbs

Seller's Agent in 2024
Elaine Gibbs
Franklin Properties
(719) 590-8810
1 in this area
44 Total Sales
-
Tamara Whalen

Buyer's Agent in 2024
Tamara Whalen
HomeSmart
(719) 492-0819
6 in this area
173 Total Sales
-
Dianna Doyle

Buyer's Agent in 2024
Dianna Doyle
RE/MAX
(719) 339-3425
1 in this area
32 Total Sales
Map
Source: Pikes Peak REALTOR® Services
MLS Number: 7018865
APN: 74144-36-050
- 44 S Olympian Dr
- 134 Mayflower St
- 1191 Solitaire St
- 1341 Solitaire St
- 48 Mayflower Park Place
- 48 N Olympian Dr
- 84 Mayflower Park Place
- 57 N Olympian Dr
- 253 S Raven Mine Dr
- 277 S Raven Mine Dr
- 278 S Raven Mine Dr
- 1383 Portland Gold Dr
- 1443 W Costilla St
- 1483 W Costilla St
- 392 Pyrite Terrace
- 187 Merrimac St
- 1593 Gold Hill Mesa Dr
- 408 Pyrite Terrace
- 170 Merrimac St
- 1595 W Costilla St
