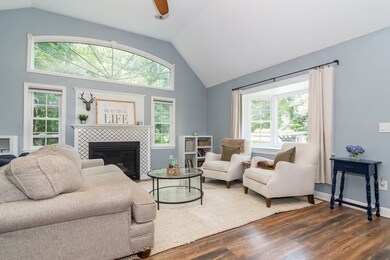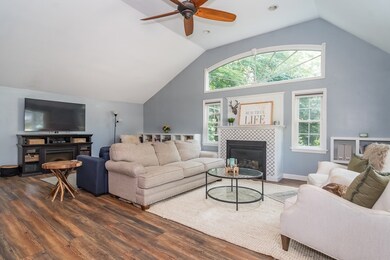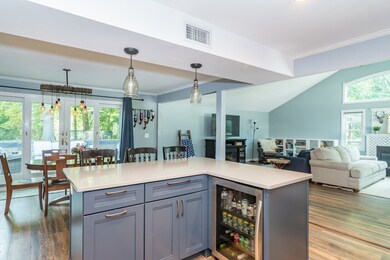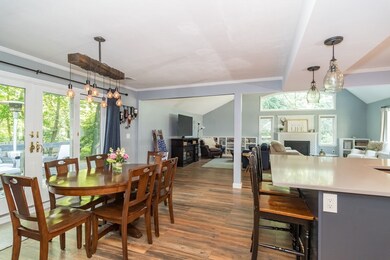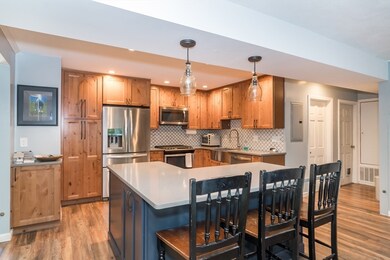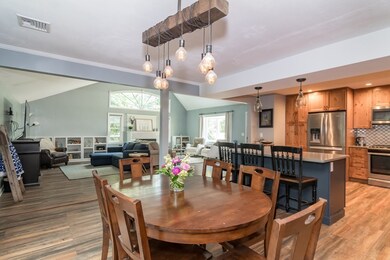
93 Mill St Natick, MA 01760
Highlights
- Golf Course Community
- Cape Cod Architecture
- Property is near public transit
- Natick High School Rated A
- Deck
- Main Floor Primary Bedroom
About This Home
As of October 2024Welcome to 93 Mill Street, Natick—a beautifully renovated gem that blends modern living with classic charm. This 3-bedroom, 1.5-bath home, spanning 1,686 square feet, was thoughtfully updated in 2017. Step inside to an inviting open floor plan, highlighted by stunning wood-look laminate flooring and a dramatic vaulted ceiling. The living area features a cozy gas fireplace, creating the perfect ambiance for relaxing evenings. The updated kitchen is a chef’s dream, boasting sleek stainless steel appliances, a wine fridge, quartz countertops, and a large center island ideal for entertaining.The first floor offers the convenience of a primary bedroom, a full bath, and a laundry room, providing the best in single-level living. Upstairs, you’ll find two oversized bedrooms filled with natural light and ample closet space, along with a stylish half bath featuring contemporary fixtures and finishes. Outside, enjoy the advantages of a corner lot, short walk to the elementary & new middle school.
Last Agent to Sell the Property
William Raveis R.E. & Home Services Listed on: 08/14/2024

Home Details
Home Type
- Single Family
Est. Annual Taxes
- $7,567
Year Built
- Built in 1950
Lot Details
- 10,018 Sq Ft Lot
- Property has an invisible fence for dogs
- Corner Lot
Home Design
- Manufactured Home on a slab
- Cape Cod Architecture
- Shingle Roof
Interior Spaces
- 1,686 Sq Ft Home
- 1 Fireplace
- Laundry on main level
Kitchen
- Range<<rangeHoodToken>>
- <<microwave>>
- Dishwasher
- Wine Refrigerator
Flooring
- Laminate
- Tile
Bedrooms and Bathrooms
- 3 Bedrooms
- Primary Bedroom on Main
Parking
- 3 Car Parking Spaces
- Stone Driveway
- Paved Parking
- Open Parking
- Off-Street Parking
Outdoor Features
- Deck
- Outdoor Storage
Location
- Property is near public transit
- Property is near schools
Schools
- Brown Elementary School
- Kennedy Middle School
- NHS High School
Utilities
- Forced Air Heating and Cooling System
- Tankless Water Heater
Listing and Financial Details
- Assessor Parcel Number 670233
Community Details
Recreation
- Golf Course Community
- Park
Additional Features
- No Home Owners Association
- Shops
Ownership History
Purchase Details
Home Financials for this Owner
Home Financials are based on the most recent Mortgage that was taken out on this home.Purchase Details
Home Financials for this Owner
Home Financials are based on the most recent Mortgage that was taken out on this home.Purchase Details
Home Financials for this Owner
Home Financials are based on the most recent Mortgage that was taken out on this home.Purchase Details
Similar Homes in Natick, MA
Home Values in the Area
Average Home Value in this Area
Purchase History
| Date | Type | Sale Price | Title Company |
|---|---|---|---|
| Deed | $800,000 | None Available | |
| Deed | $800,000 | None Available | |
| Deed | $800,000 | None Available | |
| Deed | $800,000 | None Available | |
| Not Resolvable | $329,700 | -- | |
| Deed | -- | -- |
Mortgage History
| Date | Status | Loan Amount | Loan Type |
|---|---|---|---|
| Open | $689,000 | Adjustable Rate Mortgage/ARM | |
| Closed | $680,000 | Purchase Money Mortgage | |
| Previous Owner | $100,000 | Credit Line Revolving | |
| Previous Owner | $375,000 | Stand Alone Refi Refinance Of Original Loan | |
| Previous Owner | $383,694 | New Conventional | |
| Previous Owner | $149,700 | No Value Available | |
| Previous Owner | $56,000 | No Value Available | |
| Previous Owner | $234,160 | No Value Available | |
| Previous Owner | $199,000 | No Value Available |
Property History
| Date | Event | Price | Change | Sq Ft Price |
|---|---|---|---|---|
| 07/21/2025 07/21/25 | Price Changed | $750,000 | -6.1% | $445 / Sq Ft |
| 07/07/2025 07/07/25 | Price Changed | $799,000 | -3.2% | $474 / Sq Ft |
| 06/19/2025 06/19/25 | For Sale | $825,000 | +3.1% | $489 / Sq Ft |
| 10/15/2024 10/15/24 | Sold | $800,000 | +6.8% | $474 / Sq Ft |
| 08/19/2024 08/19/24 | Pending | -- | -- | -- |
| 08/14/2024 08/14/24 | For Sale | $749,000 | +127.2% | $444 / Sq Ft |
| 12/19/2016 12/19/16 | Sold | $329,700 | -10.9% | $196 / Sq Ft |
| 10/21/2016 10/21/16 | Pending | -- | -- | -- |
| 10/19/2016 10/19/16 | For Sale | $369,900 | 0.0% | $219 / Sq Ft |
| 10/10/2016 10/10/16 | Pending | -- | -- | -- |
| 10/05/2016 10/05/16 | Price Changed | $369,900 | -2.6% | $219 / Sq Ft |
| 09/26/2016 09/26/16 | Price Changed | $379,900 | -2.6% | $225 / Sq Ft |
| 09/14/2016 09/14/16 | For Sale | $389,900 | -- | $231 / Sq Ft |
Tax History Compared to Growth
Tax History
| Year | Tax Paid | Tax Assessment Tax Assessment Total Assessment is a certain percentage of the fair market value that is determined by local assessors to be the total taxable value of land and additions on the property. | Land | Improvement |
|---|---|---|---|---|
| 2025 | $8,264 | $691,000 | $425,100 | $265,900 |
| 2024 | $7,567 | $617,200 | $400,100 | $217,100 |
| 2023 | $7,446 | $589,100 | $385,100 | $204,000 |
| 2022 | $7,200 | $539,700 | $350,100 | $189,600 |
| 2021 | $5,455 | $504,700 | $330,100 | $174,600 |
| 2020 | $6,665 | $489,700 | $315,100 | $174,600 |
| 2019 | $6,224 | $489,700 | $315,100 | $174,600 |
| 2018 | $5,835 | $447,100 | $300,000 | $147,100 |
| 2017 | $5,389 | $399,500 | $255,100 | $144,400 |
| 2016 | $5,117 | $377,100 | $234,100 | $143,000 |
| 2015 | $5,047 | $365,200 | $234,100 | $131,100 |
Agents Affiliated with this Home
-
Brendan Malanga

Seller's Agent in 2025
Brendan Malanga
William Raveis R.E. & Home Services
(857) 204-3849
1 in this area
32 Total Sales
-
Melissa Sullivan

Seller's Agent in 2024
Melissa Sullivan
William Raveis R.E. & Home Services
(857) 383-1687
15 in this area
44 Total Sales
-
Gloria Kelly

Seller's Agent in 2016
Gloria Kelly
Conway - Medfield
(508) 922-5283
19 Total Sales
-
James Ward

Buyer's Agent in 2016
James Ward
Realty Executives
(508) 505-0556
17 Total Sales
Map
Source: MLS Property Information Network (MLS PIN)
MLS Number: 73277642
APN: NATI-000040-000000-000126
- 29 Belmore Rd
- 191 Speen St
- 74 Fairway Cir
- 16 Virginia Rd
- 186 Mill St
- 35 Stacey St Unit 35
- 13 Greenwood Rd
- 133 Hartford St
- 47 Hartford St
- 10 Tamarack Rd
- 10 Travis Rd
- 1 Post Oak Ln Unit 21
- 4 Sylvia Ave
- 28 Hartford St
- 4 Post Oak Ln Unit 15
- 4 Lookout Ave
- 49 Village Brook Ln Unit 2
- 3 Village Rock Ln Unit 1
- 10 Brookdale Rd
- 9 Village Rock Ln Unit 11

