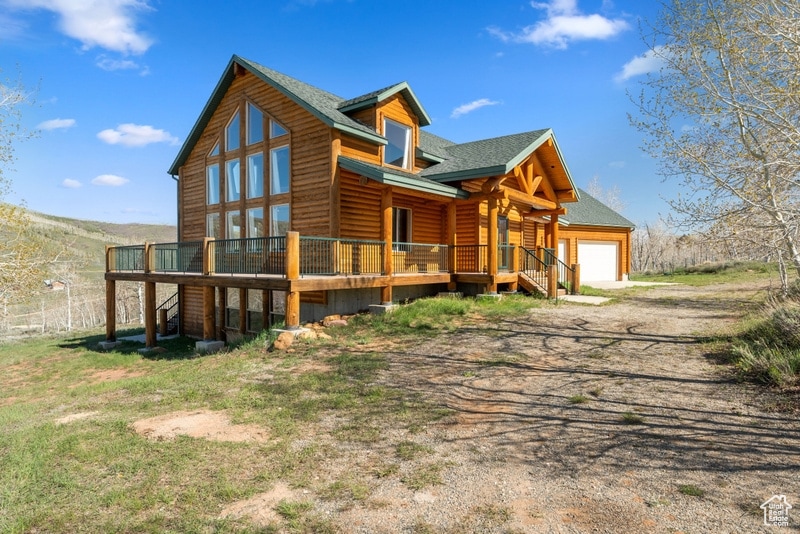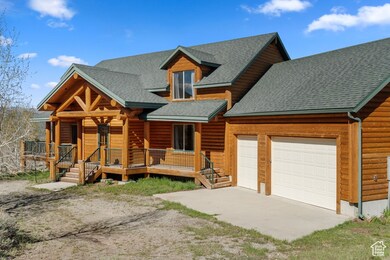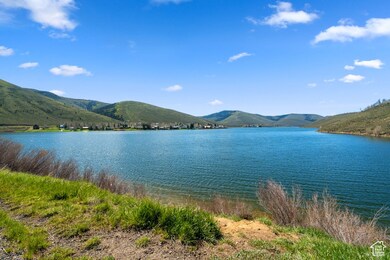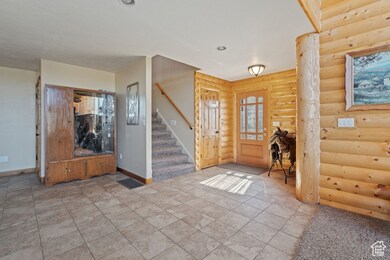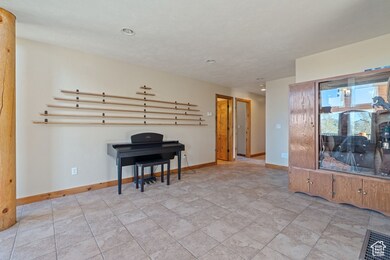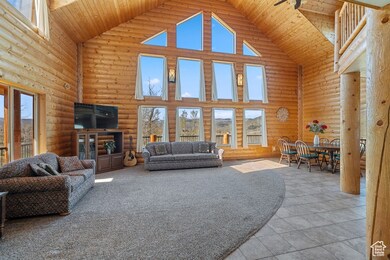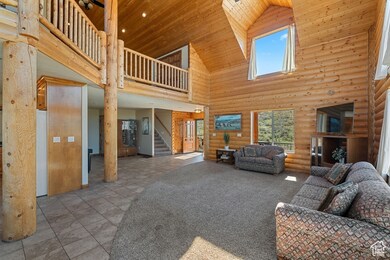
93 Mountain Ridge Cir Helper, UT 84526
Estimated payment $5,218/month
Highlights
- Gated Community
- Mountain View
- Great Room
- Mature Trees
- Vaulted Ceiling
- Covered patio or porch
About This Home
Discover the perfect blend of adventure and relaxation in this charming two-story cabin nestled in the private, gated community of Aspen Cove at Scofield. Featuring 5 spacious bedrooms and 2.5 bathrooms, this mountain retreat offers year-round living or the ideal second home getaway. Located just minutes from Scofield Reservoir, you'll enjoy direct access to boating, fishing, paddleboarding, and other summer water sports. When winter arrives, the area transforms into a snow-lover's paradise, with snowmobiling, cross-country skiing, and scenic snowy landscapes right outside your door. Only one family has owned and loved this cabin from it's construction. The property is surrounded by breathtaking mountain views, thick aspen groves, and sits close to hiking, biking, and ATV trails, as well as Scofield State Park. Whether you're seeking outdoor thrills or peaceful nature escapes, this location offers it all. Aspen Cove is a well-maintained community with year-round access, underground utilities, and gated security for peace of mind. The cabin's warm, rustic charm makes it perfect for hosting family and friends, with plenty of room to relax after a day on the lake or trails. If you're looking for a serene escape with easy access to four-season recreation-without giving up modern comforts-this is your place.
Home Details
Home Type
- Single Family
Est. Annual Taxes
- $8,002
Year Built
- Built in 2004
Lot Details
- 1.52 Acre Lot
- Mature Trees
- Property is zoned Single-Family
HOA Fees
- $45 Monthly HOA Fees
Parking
- 3 Car Attached Garage
Home Design
- Cabin
- Metal Roof
- Log Siding
Interior Spaces
- 3,900 Sq Ft Home
- 3-Story Property
- Vaulted Ceiling
- Ceiling Fan
- Double Pane Windows
- Great Room
- Mountain Views
- Gas Dryer Hookup
Kitchen
- Free-Standing Range
- Microwave
- Disposal
Flooring
- Carpet
- Tile
Bedrooms and Bathrooms
- 5 Bedrooms | 2 Main Level Bedrooms
Basement
- Walk-Out Basement
- Basement Fills Entire Space Under The House
- Exterior Basement Entry
Outdoor Features
- Covered patio or porch
Schools
- Sally Mauro Elementary School
- Helper Middle School
- Carbon High School
Utilities
- No Cooling
- Forced Air Heating System
- Heating System Uses Propane
- Septic Tank
Listing and Financial Details
- Exclusions: Dryer, Freezer, Gas Grill/BBQ, Washer
- Assessor Parcel Number 2A-0051-0093
Community Details
Overview
- Curtis Steel Association, Phone Number (435) 650-7000
Recreation
- Snow Removal
Additional Features
- Picnic Area
- Gated Community
Map
Home Values in the Area
Average Home Value in this Area
Tax History
| Year | Tax Paid | Tax Assessment Tax Assessment Total Assessment is a certain percentage of the fair market value that is determined by local assessors to be the total taxable value of land and additions on the property. | Land | Improvement |
|---|---|---|---|---|
| 2024 | $8,002 | $365,704 | $31,790 | $333,914 |
| 2023 | $7,488 | $366,391 | $39,611 | $326,780 |
| 2022 | $6,588 | $285,318 | $26,994 | $258,324 |
| 2021 | $7,370 | $507,522 | $27,662 | $479,860 |
| 2020 | $6,337 | $398,961 | $0 | $0 |
| 2019 | $4,760 | $371,082 | $0 | $0 |
| 2018 | $3,623 | $323,811 | $0 | $0 |
| 2017 | $3,978 | $323,811 | $0 | $0 |
| 2016 | $3,640 | $335,284 | $0 | $0 |
| 2015 | $3,640 | $335,284 | $0 | $0 |
| 2014 | $3,568 | $335,284 | $0 | $0 |
| 2013 | $2,966 | $276,064 | $0 | $0 |
Property History
| Date | Event | Price | Change | Sq Ft Price |
|---|---|---|---|---|
| 05/22/2025 05/22/25 | For Sale | $805,000 | -- | $206 / Sq Ft |
Similar Homes in Helper, UT
Source: UtahRealEstate.com
MLS Number: 2086699
APN: 2A-0051-0093
- 53 Aspen Cove Dr
- 160 Aspen Cove Dr Unit 137
- 105 Aspen Cove Dr Unit 105
- 4 Aspen Cove Dr
- 48 Aspen Cove Dr Unit 48
- 976 E 5210 N
- 5786 N 1040 E
- 1288 Lake View Dr Unit 2-7
- 2056 Pondtown Rd Unit B5
- 141 N Aspen Dr Unit 141
- 1960 N Lake View Dr
- 55 N Dry Valley Rd Unit 65
- 56 N Dry Valley Rd Unit 66
- 5751 N Dry Valley Rd Unit 70
- 5668 N Dry Valley Rd Unit 100
- 5656 N Dry Valley Rd Unit 101
- 5553 N Dry Valley Rd Unit 4-78
- 5575 N Dry Valley Rd Unit 4-77
- 5605 N Dry Valley Rd Unit 4-76
- 5623 N Dry Valley Rd Unit 4-75
