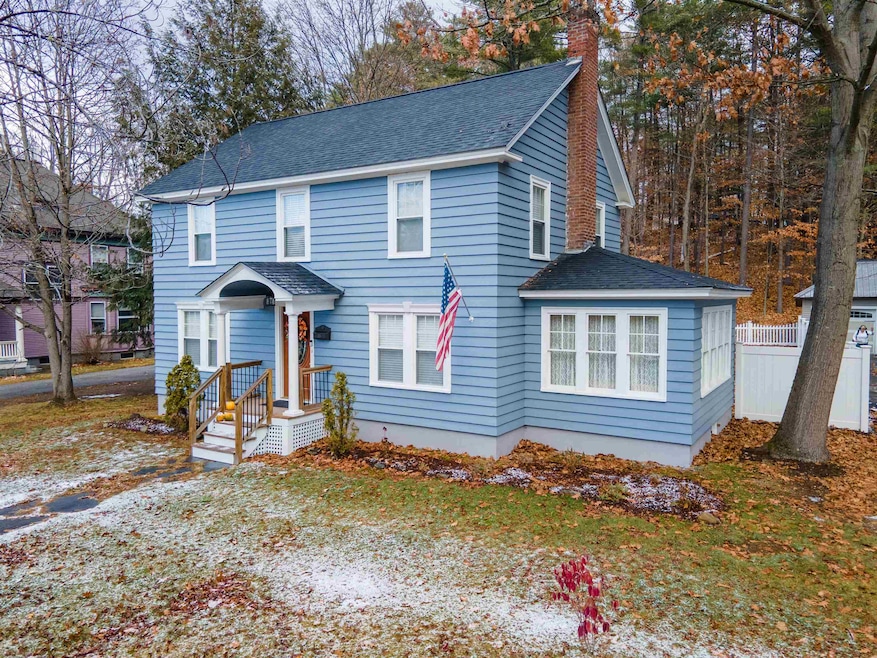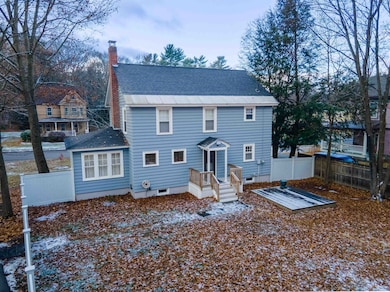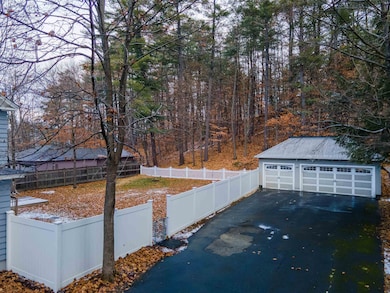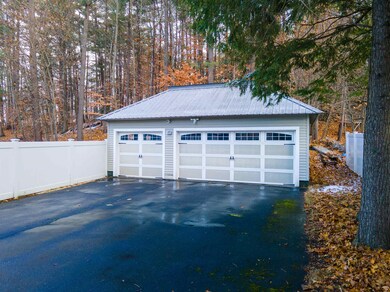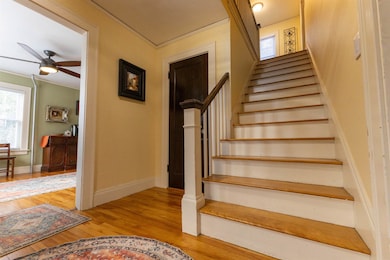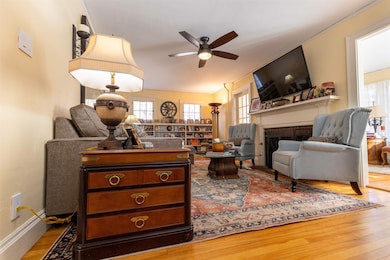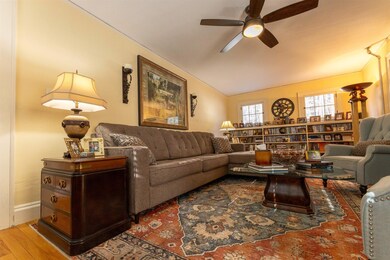93 Myrtle St Claremont, NH 03743
West Side NeighborhoodEstimated payment $2,700/month
Highlights
- Colonial Architecture
- Wooded Lot
- 3 Car Detached Garage
- Deck
- Wood Flooring
- Hard or Low Nap Flooring
About This Home
Have you always wanted to be part of a sought after neighborhood?This Colonial home in the “Bluff” area of Claremont is waiting for you! Freshly painted inside and out. Charming floor plan begins with a gracious entry. Going to the right is a lovely fireplaced front to back living room with gleaming hardwood floors and built in bookshelves and has lots of character. Off from the living room is a cozy sunroom with lots of light coming in to get you through the winter days. Upstairs has three good sized bedrooms and a full bath. There is walk up access to an insulated attic ready for expansion. Completely rewired in 2023 provides peace of mind. Call now to make your appointment.
Listing Agent
Century 21 Highview Realty Brokerage Phone: 603-542-7766 License #035862 Listed on: 11/19/2025

Home Details
Home Type
- Single Family
Est. Annual Taxes
- $7,839
Year Built
- Built in 1929
Lot Details
- 0.43 Acre Lot
- Level Lot
- Wooded Lot
- Garden
- Property is zoned CR1
Parking
- 3 Car Detached Garage
- Driveway
- 1 to 5 Parking Spaces
Home Design
- Colonial Architecture
- Concrete Foundation
- Wood Frame Construction
Interior Spaces
- Property has 2 Levels
- Ceiling Fan
- Wood Flooring
- Freezer
Bedrooms and Bathrooms
- 3 Bedrooms
Laundry
- Dryer
- Washer
Basement
- Basement Fills Entire Space Under The House
- Interior Basement Entry
Schools
- Maple Avenue Elementary School
- Claremont Middle School
- Stevens High School
Utilities
- Dehumidifier
- Cable TV Available
Additional Features
- Hard or Low Nap Flooring
- Deck
- City Lot
Community Details
- Trails
Listing and Financial Details
- Tax Lot 167
- Assessor Parcel Number 119
Map
Home Values in the Area
Average Home Value in this Area
Tax History
| Year | Tax Paid | Tax Assessment Tax Assessment Total Assessment is a certain percentage of the fair market value that is determined by local assessors to be the total taxable value of land and additions on the property. | Land | Improvement |
|---|---|---|---|---|
| 2024 | $7,839 | $267,900 | $50,800 | $217,100 |
| 2023 | $7,448 | $267,900 | $50,800 | $217,100 |
| 2022 | $6,394 | $153,400 | $24,500 | $128,900 |
| 2021 | $6,286 | $153,400 | $24,500 | $128,900 |
| 2020 | $6,242 | $153,300 | $24,500 | $128,800 |
| 2019 | $6,172 | $153,300 | $24,500 | $128,800 |
| 2018 | $5,790 | $137,600 | $24,500 | $113,100 |
| 2017 | $5,870 | $137,600 | $24,500 | $113,100 |
| 2016 | $5,865 | $137,600 | $24,500 | $113,100 |
| 2015 | $5,706 | $137,600 | $24,500 | $113,100 |
| 2014 | $5,687 | $137,600 | $24,500 | $113,100 |
| 2013 | $6,260 | $172,700 | $27,000 | $145,700 |
Property History
| Date | Event | Price | List to Sale | Price per Sq Ft | Prior Sale |
|---|---|---|---|---|---|
| 11/19/2025 11/19/25 | For Sale | $387,500 | +156.6% | $228 / Sq Ft | |
| 03/30/2018 03/30/18 | Sold | $151,000 | -5.6% | $89 / Sq Ft | View Prior Sale |
| 02/21/2018 02/21/18 | Pending | -- | -- | -- | |
| 09/20/2017 09/20/17 | Price Changed | $159,900 | -2.5% | $94 / Sq Ft | |
| 07/01/2017 07/01/17 | For Sale | $164,000 | -- | $97 / Sq Ft |
Purchase History
| Date | Type | Sale Price | Title Company |
|---|---|---|---|
| Warranty Deed | $151,000 | -- | |
| Warranty Deed | $100,000 | -- | |
| Warranty Deed | $157,000 | -- |
Mortgage History
| Date | Status | Loan Amount | Loan Type |
|---|---|---|---|
| Open | $143,450 | No Value Available | |
| Previous Owner | $154,156 | USDA |
Source: PrimeMLS
MLS Number: 5070185
APN: CLMN-000119-000000-000167
- 66 Myrtle St Unit 9
- 66 Myrtle St Unit 12
- 66 Myrtle St Unit 6
- 66 Myrtle St Unit 14
- 66 Myrtle St Unit 24
- 66 Myrtle St Unit 19
- 5 Mulberry St Unit 3
- 16 Union St
- 47 Myrtle St Unit 1
- 104 Summer St Unit 1
- 40 Central St Unit 4A
- 10 Spruce Ave Unit 2
- 36 Prospect St
- 190 Main St
- 200 Main St Unit 1
- 30 Sullivan St Unit 5
- 109 Pleasant St Unit 203
- 109 Pleasant St Unit 3rd Floor
- 109 Pleasant St Unit 202
- 109 Pleasant St Unit Multiple
