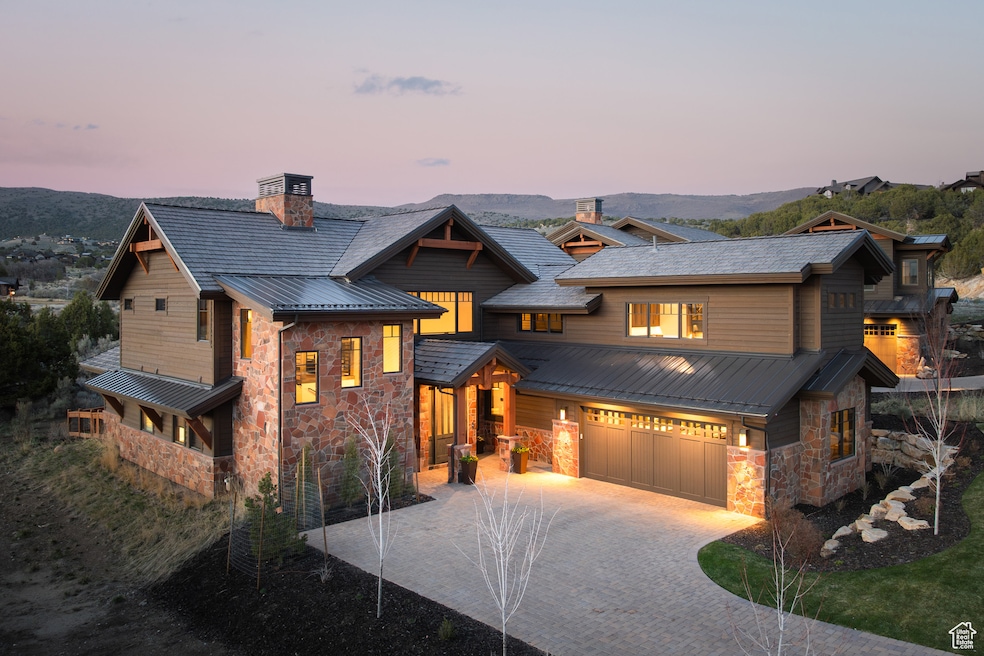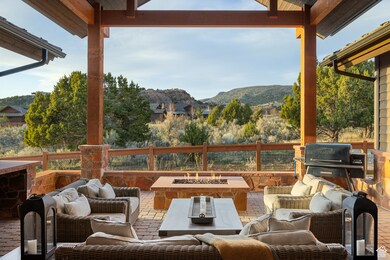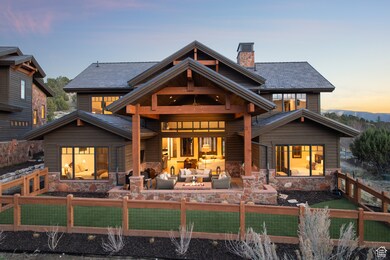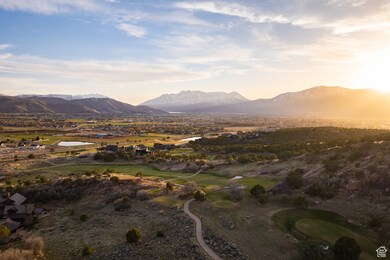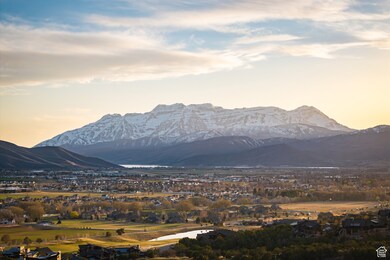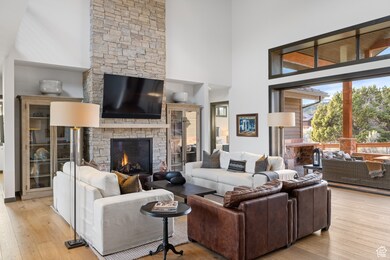93 N Club Cabins Way Unit CC-24 Heber City, UT 84032
Estimated payment $20,394/month
Highlights
- Views of Red Rock
- 24-Hour Security
- Wolf Appliances
- Golf Course Community
- Gated Community
- Clubhouse
About This Home
Stunning 4B/4.5B 4200 sq ft two-story home in the coveted Red Ledges Club Cabin neighborhood. Just a short walk from the main clubhouse, Jack Nicklaus Signature course, tennis & pickleball courts, & pool. Maintenance-free lifestyle with landscaping and snow removal managed by the association. Vaulted ceilings, floor-to-ceiling stone fireplace, open-concept layout seamlessly blends indoor/outdoor living. 10-foot wall of stackable glass doors opens to spacious 500+ square-foot covered patio with brick pavers, built-in BBQ, stone fire pit, and outdoor TV-perfect for year-round entertaining. Partially fenced backyard with turf provides low-maintenance play, while open space behind the home showcases breathtaking views of the community's signature red rock bluff. Wake up to stunning views from the main-level primary suite, which features a heated bathroom floor and walk-in closet. Chef's kitchen with Wolf and Sub-Zero appliances, steam oven, extra beverage fridge, walk-in pantry, oversized island, and under-cabinet lighting. Upstairs- 2nd master suite, ensuite guest room, bonus room above the garage with wet bar for media room or office. Custom-designed closets throughout home offer ample storage, including well-planned under-stair space. Tankless water heater, 4-zone heating with humidifier, air conditioning, dimmable lighting, and fully wired for sound. Designed for mountain living, roof is equipped with snow bars and heat tape. Heated garage is designed with epoxy floor, hot/cold hose bib, floor drains, and a 220V outlet for EV charging. A built-in locker system at the entrance is complete with outlets for charging electronics or warming ski boots. Offered fully furnished with Restoration Hardware and Bernhardt pieces, this exceptional home is move-in ready. With luxury finishes, an unbeatable location, and world-class amenities, this is a rare opportunity to own a premier mountain retreat! Golf Membership Available with this property
Listing Agent
Christine Fielding
Christies International Real Estate Park City License #6052345 Listed on: 04/16/2025
Co-Listing Agent
Cynthia Wilcox
Christies International Real Estate Park City License #10853063
Home Details
Home Type
- Single Family
Est. Annual Taxes
- $16,214
Year Built
- Built in 2023
Lot Details
- 5,663 Sq Ft Lot
- Partially Fenced Property
- Landscaped
- Property is zoned Single-Family
HOA Fees
- $823 Monthly HOA Fees
Parking
- 2 Car Attached Garage
Property Views
- Lake
- Red Rock
- Mountain
Home Design
- Composition Roof
- Metal Roof
- Stone Siding
Interior Spaces
- 4,204 Sq Ft Home
- 2-Story Property
- Wet Bar
- Vaulted Ceiling
- Gas Log Fireplace
- Shades
- Plantation Shutters
- Sliding Doors
- Entrance Foyer
- Smart Doorbell
- Great Room
- Den
Kitchen
- Walk-In Pantry
- Double Oven
- Built-In Range
- Down Draft Cooktop
- Range Hood
- Microwave
- Freezer
- Wolf Appliances
- Instant Hot Water
Flooring
- Wood
- Carpet
- Radiant Floor
- Tile
Bedrooms and Bathrooms
- 4 Bedrooms | 2 Main Level Bedrooms
- Walk-In Closet
Laundry
- Dryer
- Washer
Home Security
- Alarm System
- Fire and Smoke Detector
Eco-Friendly Details
- Sprinkler System
Outdoor Features
- Covered Patio or Porch
- Outdoor Gas Grill
Schools
- J R Smith Elementary School
- Timpanogos Middle School
- Wasatch High School
Utilities
- Forced Air Heating and Cooling System
- Natural Gas Connected
Listing and Financial Details
- Assessor Parcel Number 00-0021-4228
Community Details
Overview
- Bracken Santos Association, Phone Number (435) 657-4090
- Red Ledges Subdivision
- Electric Vehicle Charging Station
Amenities
- Community Fire Pit
- Picnic Area
- Clubhouse
Recreation
- Golf Course Community
- Community Playground
- Community Pool
- Horse Trails
- Hiking Trails
- Snow Removal
Security
- 24-Hour Security
- Gated Community
Map
Home Values in the Area
Average Home Value in this Area
Tax History
| Year | Tax Paid | Tax Assessment Tax Assessment Total Assessment is a certain percentage of the fair market value that is determined by local assessors to be the total taxable value of land and additions on the property. | Land | Improvement |
|---|---|---|---|---|
| 2024 | $16,214 | $3,186,375 | $300,000 | $2,886,375 |
| 2023 | $18,127 | $3,516,000 | $300,000 | $3,216,000 |
| 2022 | $3,035 | $300,000 | $300,000 | $0 |
| 2021 | $3,184 | $250,000 | $250,000 | $0 |
| 2020 | $1,635 | $125,000 | $125,000 | $0 |
Property History
| Date | Event | Price | Change | Sq Ft Price |
|---|---|---|---|---|
| 07/25/2025 07/25/25 | Price Changed | $3,450,000 | -1.4% | $821 / Sq Ft |
| 04/16/2025 04/16/25 | For Sale | $3,500,000 | -- | $833 / Sq Ft |
Purchase History
| Date | Type | Sale Price | Title Company |
|---|---|---|---|
| Special Warranty Deed | -- | Summit Escrow & Title |
Mortgage History
| Date | Status | Loan Amount | Loan Type |
|---|---|---|---|
| Open | $1,300,000 | Construction |
Source: UtahRealEstate.com
MLS Number: 2078103
APN: 00-0021-4228
- 93 N Club Cabins Way
- 153 N Club Cabins Ct
- 181 N Club Cabins Ct
- 223 N Ibapah Peak Dr
- 223 N Ibapah Peak Dr Unit 129
- 4701 E Lake Creek Rd
- 4769 E Lake Creek Rd
- 1212 E Grouse Ridge Cir
- 1207 E Grouse Ridge Cir
- 1207 E Grouse Ridge Cir Unit 208
- 1164 E Grouse Ridge Cir
- 1164 E Grouse Ridge Cir Unit 200
- 2508 E 70 S Unit 4
- 2508 E 70 S
- 2508 S 70
- 2402 E Copper Belt Way
- 2402 E Copper Belt Way Unit 721
- 295 Red Ledges Blvd
- 295 Red Ledges Blvd Unit 121
- 310 Red Ledges Blvd
- 541 N 1400 E
- 814 N 1490 E Unit Apartment
- 1923 N Anderson Pass Loop
- 22 S 750 E
- 1235 E 1350 N Unit B
- 1218 S Sawmill Blvd
- 1039 S 500 E Unit H-H304
- 1043 S 500 E Unit G304
- 1051 S 500 E Unit E-E301
- 464 N 300 E
- 625 E 1200 S
- 98 E Center St
- 98 E Center St Unit 207
- 212 E 1720 N
- 2362 N Wildwood Ln
- 2573 N Wildflower Ln
- 2377 N Wildwood Ln
- 2389 N Wildwood Ln
- 970 E 2080 S
- 536 S 100 W
