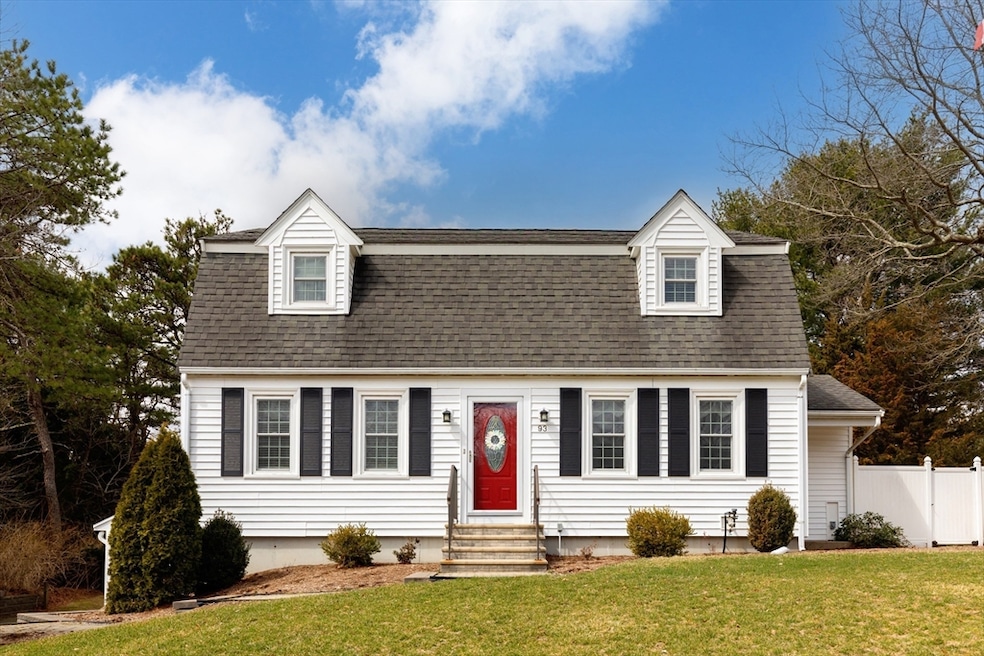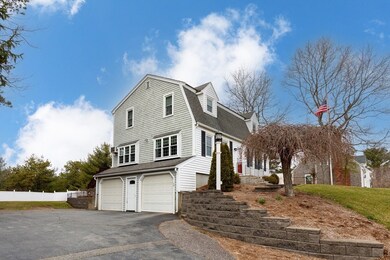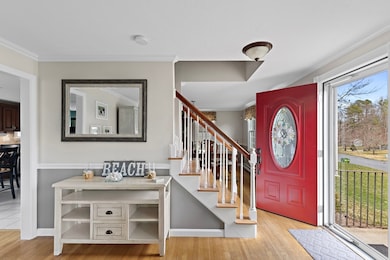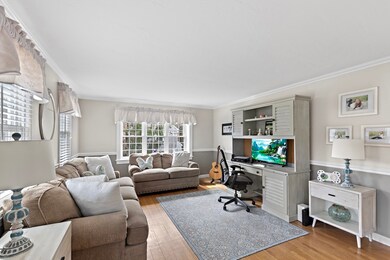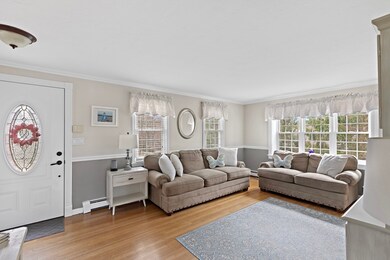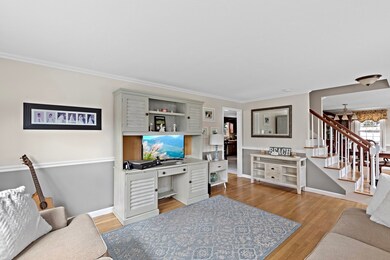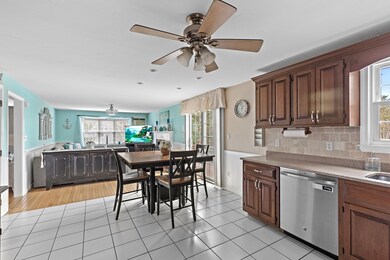
93 N Triangle Dr Plymouth, MA 02360
Highlights
- Marina
- Medical Services
- Open Floorplan
- Golf Course Community
- In Ground Pool
- Landscaped Professionally
About This Home
As of May 2025Impressive Gambrel in sought after neighborhood of "Colonial Settlement"! This 3 bedroom * 2 full bath beauty elicits quality thruout! Positioned on lot to enjoy views of the neighborhood the attractive lawn, stone wall/walkway & steps lead to a foyer entry into a light & bright interior, adorned by pleasant hues, hardwood flrs and quality craftmanship. The open floorplan boasts a spacious Fpl (pellet stove) Family Rm, dining area & a generous tiled working Kitchen with Ell open into a mud room & lovely full bath-laundry area. The second floor offers a charismatic Main bedroom with cathedral ceiling, dark wood beams & skylight with 2 addl brms & a spa like full bath off the hrdwd hallway! The finished lower level (400+ gla) offers a play rm, small ofc and 2 car garage. The fenced back yard encases an oversize mahogany wood deck and concrete patio that overlook the inground pool! Very private! Septic 3 yrs young! A Quality house in a "5" Star location! *OH 4/5 & 4/6 1-3p
Home Details
Home Type
- Single Family
Est. Annual Taxes
- $8,047
Year Built
- Built in 1985
Lot Details
- 0.87 Acre Lot
- Near Conservation Area
- Stone Wall
- Landscaped Professionally
- Sprinkler System
- Wooded Lot
- Property is zoned R20M
Parking
- 2 Car Attached Garage
- Tuck Under Parking
- Garage Door Opener
- Driveway
- Open Parking
Home Design
- Frame Construction
- Blown Fiberglass Insulation
- Shingle Roof
- Concrete Perimeter Foundation
Interior Spaces
- Open Floorplan
- Chair Railings
- Crown Molding
- Wainscoting
- Beamed Ceilings
- Cathedral Ceiling
- Ceiling Fan
- Skylights
- Recessed Lighting
- Decorative Lighting
- Light Fixtures
- Insulated Windows
- Picture Window
- Sliding Doors
- Insulated Doors
- Family Room with Fireplace
- Dining Area
- Home Office
- Play Room
- Storm Doors
Kitchen
- Country Kitchen
- Range<<rangeHoodToken>>
- <<microwave>>
- Dishwasher
- Stainless Steel Appliances
- Solid Surface Countertops
Flooring
- Engineered Wood
- Wall to Wall Carpet
- Laminate
- Ceramic Tile
Bedrooms and Bathrooms
- 3 Bedrooms
- Primary bedroom located on second floor
- Dual Closets
- 2 Full Bathrooms
- <<tubWithShowerToken>>
- Separate Shower
Laundry
- Laundry on main level
- Laundry in Bathroom
- Dryer
- Washer
Partially Finished Basement
- Basement Fills Entire Space Under The House
- Interior and Exterior Basement Entry
- Garage Access
Outdoor Features
- In Ground Pool
- Deck
- Patio
- Outdoor Storage
- Rain Gutters
Location
- Property is near public transit
- Property is near schools
Schools
- West Elementary School
- Pcis Middle School
- PNHS High School
Utilities
- Cooling System Mounted In Outer Wall Opening
- Heating System Uses Oil
- Pellet Stove burns compressed wood to generate heat
- Baseboard Heating
- Tankless Water Heater
- Sewer Inspection Required for Sale
Listing and Financial Details
- Legal Lot and Block 13 / 14J
- Assessor Parcel Number M:0103 B:0000 L:014J13,1132186
Community Details
Overview
- No Home Owners Association
- Colonial Settlement Subdivision
Amenities
- Medical Services
- Shops
Recreation
- Marina
- Golf Course Community
- Community Pool
- Park
- Jogging Path
- Bike Trail
Ownership History
Purchase Details
Home Financials for this Owner
Home Financials are based on the most recent Mortgage that was taken out on this home.Purchase Details
Purchase Details
Similar Homes in Plymouth, MA
Home Values in the Area
Average Home Value in this Area
Purchase History
| Date | Type | Sale Price | Title Company |
|---|---|---|---|
| Deed | $750,999 | None Available | |
| Deed | $750,999 | None Available | |
| Deed | $350,000 | -- | |
| Deed | $350,000 | -- | |
| Deed | $145,000 | -- | |
| Deed | $145,000 | -- |
Mortgage History
| Date | Status | Loan Amount | Loan Type |
|---|---|---|---|
| Open | $500,000 | Purchase Money Mortgage | |
| Closed | $500,000 | Purchase Money Mortgage | |
| Previous Owner | $125,000 | Unknown | |
| Previous Owner | $100,000 | No Value Available | |
| Previous Owner | $125,000 | No Value Available | |
| Previous Owner | $70,000 | No Value Available |
Property History
| Date | Event | Price | Change | Sq Ft Price |
|---|---|---|---|---|
| 05/15/2025 05/15/25 | Sold | $750,999 | +2.9% | $317 / Sq Ft |
| 04/06/2025 04/06/25 | Pending | -- | -- | -- |
| 04/01/2025 04/01/25 | For Sale | $729,900 | -- | $308 / Sq Ft |
Tax History Compared to Growth
Tax History
| Year | Tax Paid | Tax Assessment Tax Assessment Total Assessment is a certain percentage of the fair market value that is determined by local assessors to be the total taxable value of land and additions on the property. | Land | Improvement |
|---|---|---|---|---|
| 2025 | $8,047 | $634,100 | $288,500 | $345,600 |
| 2024 | $7,650 | $594,400 | $274,100 | $320,300 |
| 2023 | $7,560 | $551,400 | $250,100 | $301,300 |
| 2022 | $6,908 | $447,700 | $225,700 | $222,000 |
| 2021 | $6,781 | $419,600 | $225,700 | $193,900 |
| 2020 | $6,769 | $414,000 | $222,500 | $191,500 |
| 2019 | $6,467 | $391,000 | $197,500 | $193,500 |
| 2018 | $6,233 | $378,700 | $185,000 | $193,700 |
| 2017 | $5,894 | $355,500 | $177,700 | $177,800 |
| 2016 | $5,714 | $351,200 | $171,700 | $179,500 |
| 2015 | $5,601 | $360,400 | $179,200 | $181,200 |
| 2014 | $5,117 | $338,200 | $165,700 | $172,500 |
Agents Affiliated with this Home
-
Beth Tassinari

Seller's Agent in 2025
Beth Tassinari
Century 21 Tassinari & Assoc.
(508) 747-1258
133 Total Sales
-
Anne Fitzgerald

Buyer's Agent in 2025
Anne Fitzgerald
William Raveis R.E. & Home Services
(781) 690-1116
113 Total Sales
Map
Source: MLS Property Information Network (MLS PIN)
MLS Number: 73352650
APN: PLYM-000103-000000-000014J-000013
- 207 Samoset St Unit A3
- 20 Carver Rd
- 26 Fuller Way
- 144 Industrial Park Rd
- 7 Jacqueline Ln
- 40 Jan Marie Dr
- 2 Marc Dr Unit 2B2
- 6 Marc Dr Unit 6A9
- 7 Marc Dr Unit 7B6
- 31 Jamie's Path
- 25 Deirdra Dr
- 6 Stone Gate Dr
- 40 Mariner's Way Unit 40
- 3 Mariners Way Unit 109
- 8 Santo St
- 6 Ardmore Ln Unit 6
- 1 Morton Park Rd
- 15 Pimental Way
- 29 Bumpus Rd
- 64 Black Cat Rd
