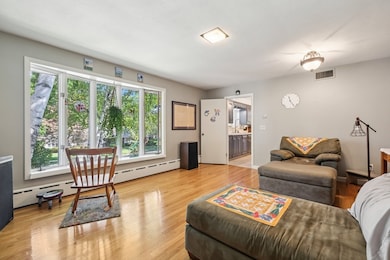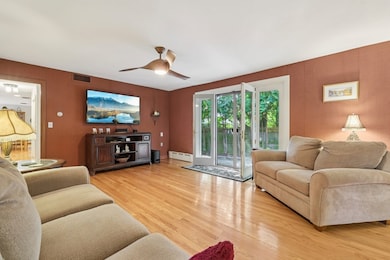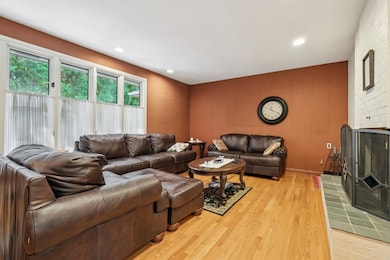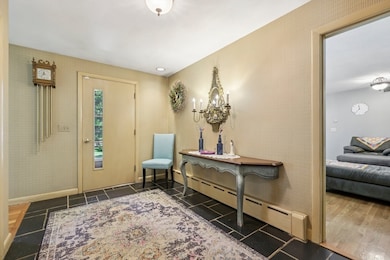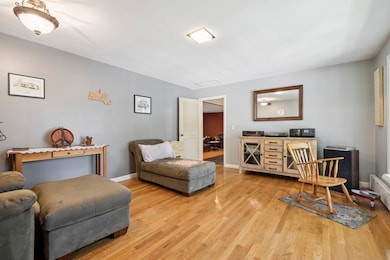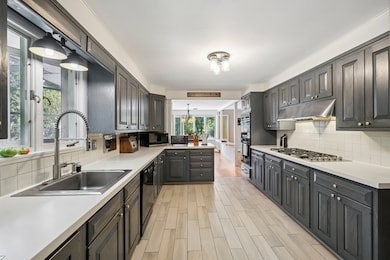
93 Newton Ave N Worcester, MA 01609
Salisbury Street NeighborhoodEstimated payment $5,032/month
Highlights
- Very Popular Property
- Custom Closet System
- Landscaped Professionally
- Spa
- Midcentury Modern Architecture
- Living Room with Fireplace
About This Home
Mid-Century Elegance Meets Modern Comfort! Welcome to 93 Newton Ave N, a sprawling 3,250 sq ft ranch-style residence nestled on a beautifully landscaped 0.46-acre lot in one of Worcester’s most desirable neighborhoods. Built in 1959, this impeccably maintained home blends timeless design with thoughtful upgrades, offering single level living at its finest. 3 Bedrooms, 3 Full & 2 Half Baths & 2-Car Garage! Step into a sunken living room anchored by a classic fireplace, perfect for cozy evenings. The formal dining room opens to a private patio through elegant atrium doors, while the open-concept kitchen flows seamlessly into a spacious family room—ideal for entertaining. The expansive primary suite features a luxurious spa-style bathroom with a whirlpool tub, custom cabinetry, and bay windows—your personal retreat for relaxation. Downstairs, a fully finished lower level includes over 2700sq ft., a second kitchen, additional bedrooms & bathrooms!
Home Details
Home Type
- Single Family
Est. Annual Taxes
- $9,189
Year Built
- Built in 1959
Lot Details
- 0.46 Acre Lot
- Fenced Yard
- Landscaped Professionally
- Corner Lot
- Sprinkler System
- Property is zoned RS-10
Parking
- 2 Car Attached Garage
- Tuck Under Parking
- Garage Door Opener
- Driveway
- Open Parking
- Off-Street Parking
Home Design
- Midcentury Modern Architecture
- Raised Ranch Architecture
- Ranch Style House
- Brick Exterior Construction
- Frame Construction
- Shingle Roof
- Concrete Perimeter Foundation
Interior Spaces
- Ceiling Fan
- Recessed Lighting
- Light Fixtures
- Insulated Windows
- Bay Window
- Sliding Doors
- Entrance Foyer
- Living Room with Fireplace
- 2 Fireplaces
- Dining Area
- Den
- Home Security System
Kitchen
- Oven
- Range
- Dishwasher
- Disposal
Flooring
- Wood
- Wall to Wall Carpet
- Ceramic Tile
- Vinyl
Bedrooms and Bathrooms
- 3 Bedrooms
- Custom Closet System
- Cedar Closet
- Walk-In Closet
- In-Law or Guest Suite
- Dual Vanity Sinks in Primary Bathroom
- Soaking Tub
- Bathtub with Shower
- Bathtub Includes Tile Surround
Laundry
- Laundry on main level
- Dryer
- Washer
Finished Basement
- Basement Fills Entire Space Under The House
- Interior Basement Entry
- Garage Access
- Block Basement Construction
Outdoor Features
- Spa
- Patio
- Outdoor Gas Grill
Location
- Property is near schools
Utilities
- Central Air
- 4 Heating Zones
- Heating System Uses Natural Gas
- Baseboard Heating
- 200+ Amp Service
- Water Treatment System
- Gas Water Heater
Community Details
- No Home Owners Association
- Shops
Listing and Financial Details
- Assessor Parcel Number M:43 B:006 L:00088,1800501
Map
Home Values in the Area
Average Home Value in this Area
Tax History
| Year | Tax Paid | Tax Assessment Tax Assessment Total Assessment is a certain percentage of the fair market value that is determined by local assessors to be the total taxable value of land and additions on the property. | Land | Improvement |
|---|---|---|---|---|
| 2025 | $9,189 | $696,700 | $124,200 | $572,500 |
| 2024 | $8,888 | $646,400 | $124,200 | $522,200 |
| 2023 | $8,700 | $606,700 | $106,900 | $499,800 |
| 2022 | $7,797 | $512,600 | $85,500 | $427,100 |
| 2021 | $8,075 | $496,000 | $68,400 | $427,600 |
| 2020 | $7,645 | $449,700 | $68,200 | $381,500 |
| 2019 | $7,556 | $419,800 | $66,000 | $353,800 |
| 2018 | $7,233 | $382,500 | $66,000 | $316,500 |
| 2017 | $7,684 | $399,800 | $66,000 | $333,800 |
| 2016 | $7,982 | $387,300 | $55,700 | $331,600 |
| 2015 | $7,773 | $387,300 | $55,700 | $331,600 |
| 2014 | $7,660 | $392,000 | $55,700 | $336,300 |
Property History
| Date | Event | Price | List to Sale | Price per Sq Ft | Prior Sale |
|---|---|---|---|---|---|
| 10/14/2025 10/14/25 | Price Changed | $815,000 | -1.8% | $254 / Sq Ft | |
| 09/16/2025 09/16/25 | For Sale | $829,900 | +118.4% | $259 / Sq Ft | |
| 08/28/2015 08/28/15 | Sold | $380,000 | 0.0% | $117 / Sq Ft | View Prior Sale |
| 08/13/2015 08/13/15 | Pending | -- | -- | -- | |
| 07/11/2015 07/11/15 | Off Market | $380,000 | -- | -- | |
| 05/12/2015 05/12/15 | Price Changed | $399,000 | -3.9% | $123 / Sq Ft | |
| 02/10/2015 02/10/15 | For Sale | $415,000 | -- | $128 / Sq Ft |
Purchase History
| Date | Type | Sale Price | Title Company |
|---|---|---|---|
| Deed | -- | -- | |
| Not Resolvable | $380,000 | -- |
About the Listing Agent
Elaine Evans' Other Listings
Source: MLS Property Information Network (MLS PIN)
MLS Number: 73431183
APN: WORC-000043-000006-000088
- 30 Beechmont St Unit 2
- 30 Beechmont St Unit 1
- 67 Richmond Ave Unit 2
- 6 Richmond Ave Unit 2
- 174 Park Ave Unit 1
- 195 Park Ave Unit 2
- 198 Russell St Unit 1st Floor
- 44 Dover St Unit 1
- 34 Morningside Rd
- 226 Highland St Unit 2
- 226 Highland St Unit 3
- 42 June St Unit june st
- 144 Russell St Unit Russell St
- 144 Russell St Unit 1
- 20 Somerset St Unit 3
- 11 Schussler Rd Unit 2
- 929 Pleasant St Unit 2
- 2 Schussler Rd Unit 1
- 2 Schussler Rd Unit 3
- 148 Highland St Unit 2

